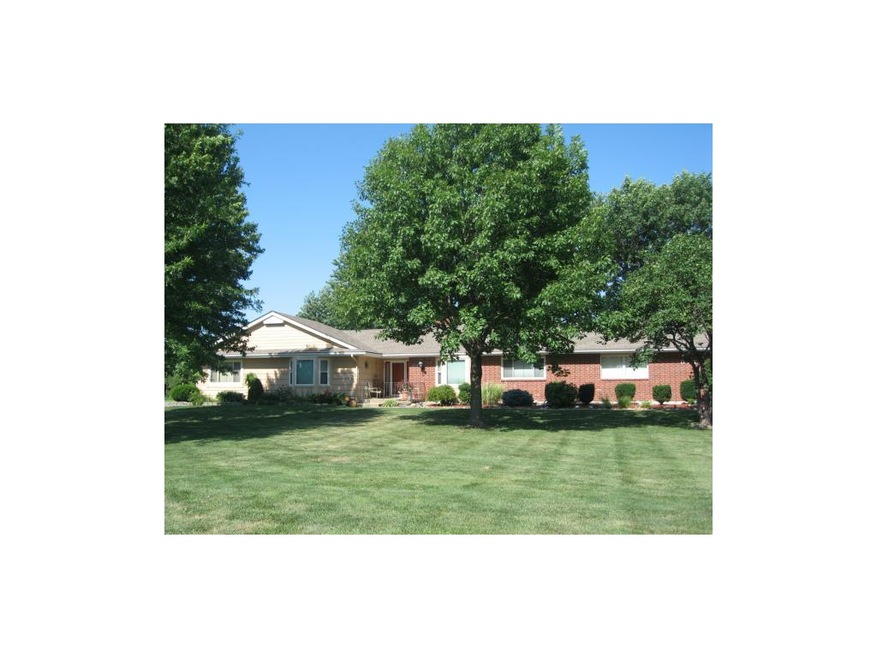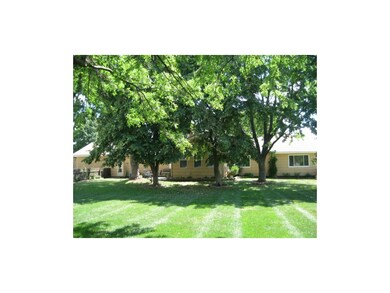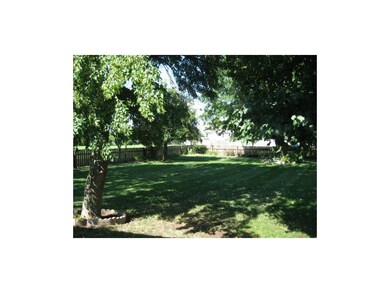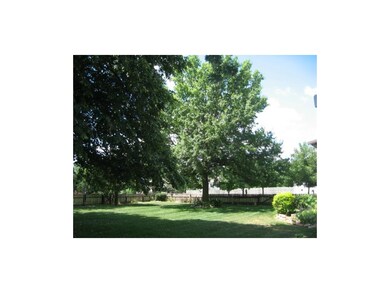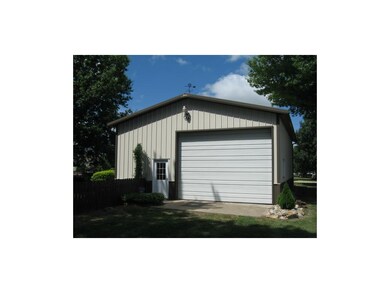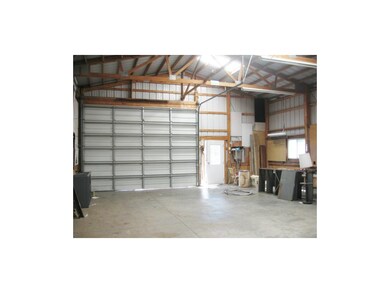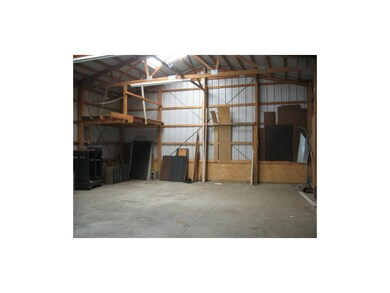
15690 S Renner Rd Olathe, KS 66062
Highlights
- 43,560 Sq Ft lot
- Family Room with Fireplace
- Ranch Style House
- Sunnyside Elementary School Rated A
- Vaulted Ceiling
- Sun or Florida Room
About This Home
As of September 2024Country living close-in on 1 Acre m/l. 30x40 Morton Outbuilding, garage dr ht is 11.6, wdth is 15.8 has 220. Oversized 2-car 26.6x23.6. Roof 3yrs, windows 4 yrs. Beautiful sunroom with lots of windows overlooks heavily treed and fenced yard. New carpet in bdms & fam, kit has Corian counters, fin LL. Home was connected to city sewer in 1997. County told me the special taxes of $747 will be gone at the end of 2014, please call them and confirm for yourself. Had a fee appraisal done 4/30/14 appraised for 300K.
Last Agent to Sell the Property
BHG Kansas City Homes License #SP00047963 Listed on: 07/28/2014

Home Details
Home Type
- Single Family
Est. Annual Taxes
- $2,990
Year Built
- Built in 1972
Lot Details
- 1 Acre Lot
- Wood Fence
- Corner Lot
- Level Lot
- Many Trees
Parking
- 2 Car Attached Garage
- Side Facing Garage
- Garage Door Opener
Home Design
- Ranch Style House
- Traditional Architecture
- Brick Frame
- Composition Roof
Interior Spaces
- Wet Bar: Carpet, Ceiling Fan(s), Walk-In Closet(s), Fireplace, Shades/Blinds, Cathedral/Vaulted Ceiling, Linoleum, Pantry
- Central Vacuum
- Built-In Features: Carpet, Ceiling Fan(s), Walk-In Closet(s), Fireplace, Shades/Blinds, Cathedral/Vaulted Ceiling, Linoleum, Pantry
- Vaulted Ceiling
- Ceiling Fan: Carpet, Ceiling Fan(s), Walk-In Closet(s), Fireplace, Shades/Blinds, Cathedral/Vaulted Ceiling, Linoleum, Pantry
- Skylights
- Gas Fireplace
- Shades
- Plantation Shutters
- Drapes & Rods
- Family Room with Fireplace
- 2 Fireplaces
- Great Room
- Family Room Downstairs
- Formal Dining Room
- Sun or Florida Room
Kitchen
- Eat-In Kitchen
- Free-Standing Range
- Dishwasher
- Granite Countertops
- Laminate Countertops
- Disposal
Flooring
- Wall to Wall Carpet
- Linoleum
- Laminate
- Stone
- Ceramic Tile
- Luxury Vinyl Plank Tile
- Luxury Vinyl Tile
Bedrooms and Bathrooms
- 4 Bedrooms
- Cedar Closet: Carpet, Ceiling Fan(s), Walk-In Closet(s), Fireplace, Shades/Blinds, Cathedral/Vaulted Ceiling, Linoleum, Pantry
- Walk-In Closet: Carpet, Ceiling Fan(s), Walk-In Closet(s), Fireplace, Shades/Blinds, Cathedral/Vaulted Ceiling, Linoleum, Pantry
- 3 Full Bathrooms
- Double Vanity
- Carpet
Basement
- Partial Basement
- Sump Pump
- Fireplace in Basement
- Laundry in Basement
- Crawl Space
Schools
- Sunnyside Elementary School
- Olathe South High School
Additional Features
- Enclosed Patio or Porch
- Central Heating and Cooling System
Community Details
- Association fees include all amenities
Listing and Financial Details
- Assessor Parcel Number DF241407-4014
Ownership History
Purchase Details
Home Financials for this Owner
Home Financials are based on the most recent Mortgage that was taken out on this home.Purchase Details
Home Financials for this Owner
Home Financials are based on the most recent Mortgage that was taken out on this home.Purchase Details
Similar Homes in Olathe, KS
Home Values in the Area
Average Home Value in this Area
Purchase History
| Date | Type | Sale Price | Title Company |
|---|---|---|---|
| Warranty Deed | -- | None Listed On Document | |
| Warranty Deed | -- | First American Title | |
| Warranty Deed | -- | None Available |
Mortgage History
| Date | Status | Loan Amount | Loan Type |
|---|---|---|---|
| Open | $150,000 | New Conventional | |
| Open | $845,900 | New Conventional | |
| Previous Owner | $290,000 | VA | |
| Previous Owner | $270,000 | VA |
Property History
| Date | Event | Price | Change | Sq Ft Price |
|---|---|---|---|---|
| 09/16/2024 09/16/24 | Sold | -- | -- | -- |
| 07/12/2024 07/12/24 | For Sale | $625,000 | +115.6% | $200 / Sq Ft |
| 04/20/2015 04/20/15 | Sold | -- | -- | -- |
| 03/16/2015 03/16/15 | Pending | -- | -- | -- |
| 07/28/2014 07/28/14 | For Sale | $289,900 | -- | $112 / Sq Ft |
Tax History Compared to Growth
Tax History
| Year | Tax Paid | Tax Assessment Tax Assessment Total Assessment is a certain percentage of the fair market value that is determined by local assessors to be the total taxable value of land and additions on the property. | Land | Improvement |
|---|---|---|---|---|
| 2024 | $5,884 | $52,011 | $7,312 | $44,699 |
| 2023 | $5,409 | $47,049 | $6,632 | $40,417 |
| 2022 | $5,161 | $43,661 | $6,632 | $37,029 |
| 2021 | $5,024 | $40,559 | $6,632 | $33,927 |
| 2020 | $4,850 | $38,810 | $6,632 | $32,178 |
| 2019 | $4,569 | $36,331 | $6,632 | $29,699 |
| 2018 | $4,111 | $36,424 | $6,665 | $29,759 |
| 2017 | $4,430 | $34,618 | $6,665 | $27,953 |
| 2016 | $3,947 | $31,656 | $6,665 | $24,991 |
| 2015 | $3,607 | $28,966 | $6,665 | $22,301 |
| 2013 | -- | $24,201 | $6,665 | $17,536 |
Agents Affiliated with this Home
-
YFA Team

Seller's Agent in 2024
YFA Team
Your Future Address, LLC
(913) 220-3260
39 in this area
432 Total Sales
-
Katie Yeager Stout

Seller Co-Listing Agent in 2024
Katie Yeager Stout
Your Future Address, LLC
(913) 486-9818
30 in this area
189 Total Sales
-
Lisa Moore

Buyer's Agent in 2024
Lisa Moore
Compass Realty Group
(816) 280-2773
122 in this area
394 Total Sales
-
Bob Aspenleiter

Seller's Agent in 2015
Bob Aspenleiter
BHG Kansas City Homes
(913) 710-8003
9 in this area
38 Total Sales
-
PAMELA BLUM
P
Buyer's Agent in 2015
PAMELA BLUM
Kansas City Regional Homes Inc
(913) 488-7091
8 in this area
19 Total Sales
Map
Source: Heartland MLS
MLS Number: 1896552
APN: DF241407-4014
- 16727 W 156th St
- 16754 W 156th Terrace
- 16723 W 155th Terrace
- 16401 W 157th Terrace
- 15600 S Apache Cir
- 15525 S Summertree Ln
- 2157 E 154th St
- 15903 S Lindenwood Dr
- 15905 S Lindenwood Dr
- 16133 W 157th St
- 17516 W 158th St
- 15513 S Stagecoach Dr
- 15765 S Stagecoach Dr
- 18201 W 157th Terrace
- 15129 S Locust St
- 1836 E 153rd Cir
- 17577 W 160th Terrace
- 16211 S Locust St
- 15302 W 161st St
- 15286 W 161st St
