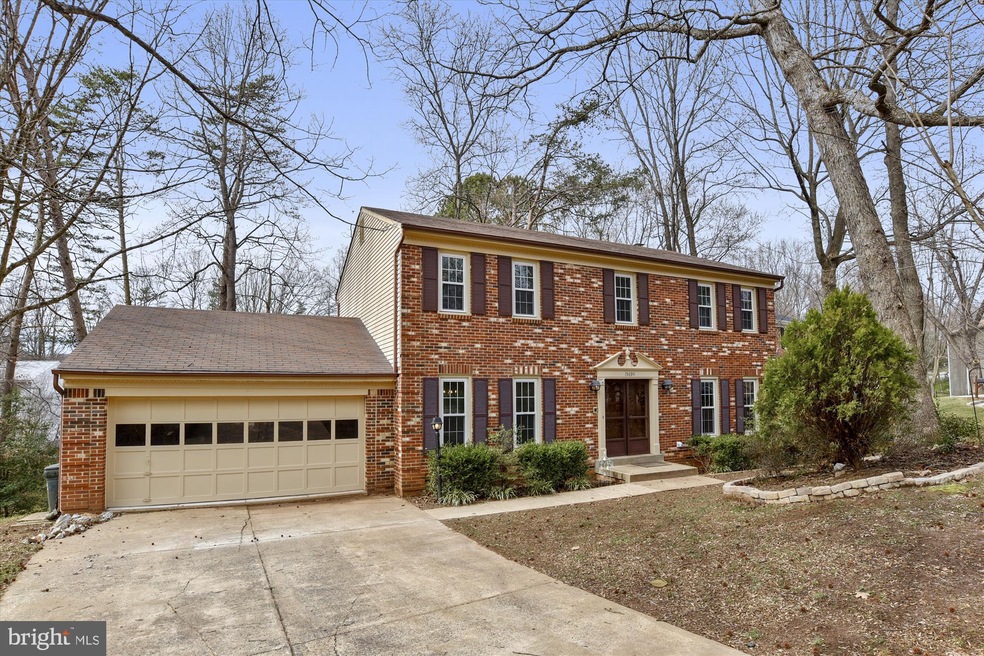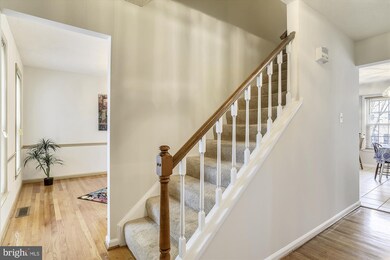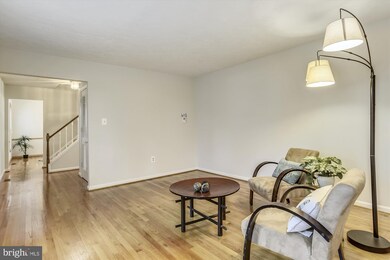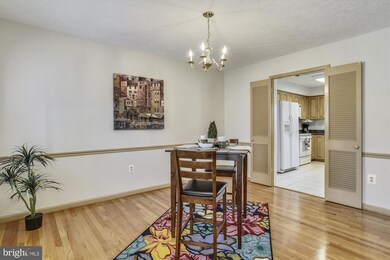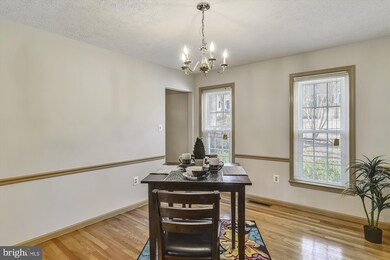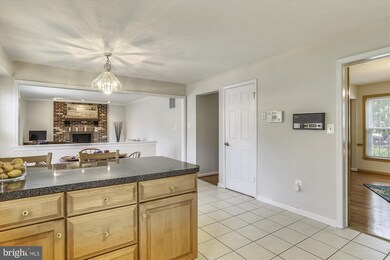
15690 Thistle Ct Dumfries, VA 22025
Estimated Value: $631,000 - $686,305
Highlights
- Boat Dock
- Beach
- Bar or Lounge
- Alexander Henderson Elementary School Rated A-
- Golf Club
- Lake Privileges
About This Home
As of April 2019Prime Community cul-de-sac with tight knit group of neighbors that have block parties and potluck gatherings throughout the year. Centrally located in sought after Montclair, in the award winning Henderson school zone. This 5 bedroom home will welcome you with hardwood floors, and a large eat-in -kitchen open to the family room with a cozy fireplace and access to the refinished deck. There is also a large separate dining room and living room for entertaining in style! All four bedrooms upstairs have abundant space, cooling ceiling fans and great closets. The FIFTH bedroom suite on the lower level has it's own private entrance making the perfect guest suite or mother in law suite. there is a whole second living room down there two with it's own fireplace and sliding glass doors to the backyard. This home features a fun vintage bar downstairs too! Cocktails anyone? Don't forget the easy stroll to the golf course and country club with indoor tennis and an outdoor pool. Golf and swim memberships are currently available! The 18-hole course stretches thoughout Montclair, which is situatied around a 108 acre lake featuring three private sandy beaches, playgrounds and parks. All just a 25 mile ride from DC! There is even a cushy commuter bus that stops around the corner that will zip you to the Pentgon and DC. Just imagine space for everyone and Lake Resort Living at home! No wonder money magazine has listing Montclair in their top 100 places to live. SPECIAL FINANCING AVAILABLE!
Last Agent to Sell the Property
EXP Realty, LLC License #0225205627 Listed on: 02/28/2019

Home Details
Home Type
- Single Family
Est. Annual Taxes
- $4,810
Year Built
- Built in 1978
Lot Details
- 9,431 Sq Ft Lot
- Cul-De-Sac
- Property is in very good condition
- Property is zoned RPC
HOA Fees
- $57 Monthly HOA Fees
Parking
- 2 Car Attached Garage
- 4 Open Parking Spaces
- Front Facing Garage
- Garage Door Opener
Home Design
- Colonial Architecture
- Brick Exterior Construction
Interior Spaces
- Property has 3 Levels
- Traditional Floor Plan
- Wet Bar
- Bar
- Chair Railings
- Ceiling Fan
- 2 Fireplaces
- Fireplace With Glass Doors
- Brick Fireplace
- Family Room
- Living Room
- Formal Dining Room
- Den
- Laundry on upper level
Kitchen
- Breakfast Area or Nook
- Eat-In Kitchen
Flooring
- Wood
- Carpet
- Tile or Brick
Bedrooms and Bathrooms
- En-Suite Primary Bedroom
- En-Suite Bathroom
Finished Basement
- Heated Basement
- Walk-Out Basement
- Basement Fills Entire Space Under The House
- Connecting Stairway
- Rear Basement Entry
- Basement Windows
Outdoor Features
- Lake Privileges
- Deck
- Patio
Schools
- Henderson Elementary School
- Saunders Middle School
- Forest Park High School
Utilities
- Central Air
- Heat Pump System
- Electric Water Heater
Listing and Financial Details
- Tax Lot 1016
- Assessor Parcel Number 8190-48-2719
Community Details
Overview
- Association fees include management, pier/dock maintenance
- Mpoa HOA
- Montclair Subdivision
- Community Lake
Amenities
- Day Care Facility
- Picnic Area
- Common Area
- Bank or Banking On-Site
- Beauty Salon
- Meeting Room
- Community Library
- Bar or Lounge
- Convenience Store
Recreation
- Boat Dock
- Pier or Dock
- Beach
- Golf Club
- Golf Course Membership Available
- Baseball Field
- Community Basketball Court
- Community Playground
- Community Pool
- Pool Membership Available
- Jogging Path
Ownership History
Purchase Details
Home Financials for this Owner
Home Financials are based on the most recent Mortgage that was taken out on this home.Similar Homes in Dumfries, VA
Home Values in the Area
Average Home Value in this Area
Purchase History
| Date | Buyer | Sale Price | Title Company |
|---|---|---|---|
| Nsenkyire Andrews Kwame | $429,000 | Awo Title Llc |
Mortgage History
| Date | Status | Borrower | Loan Amount |
|---|---|---|---|
| Open | Nsenkyire Andrews Kwame | $437,500 | |
| Closed | Nsenkyire Andrews Kwame | $441,091 | |
| Closed | Nsenkyire Andrews Kwame | $7,500 | |
| Previous Owner | Cheshire Robert T | $270,000 |
Property History
| Date | Event | Price | Change | Sq Ft Price |
|---|---|---|---|---|
| 04/11/2019 04/11/19 | Sold | $429,000 | +0.9% | $130 / Sq Ft |
| 03/06/2019 03/06/19 | Pending | -- | -- | -- |
| 02/28/2019 02/28/19 | For Sale | $425,000 | -- | $129 / Sq Ft |
Tax History Compared to Growth
Tax History
| Year | Tax Paid | Tax Assessment Tax Assessment Total Assessment is a certain percentage of the fair market value that is determined by local assessors to be the total taxable value of land and additions on the property. | Land | Improvement |
|---|---|---|---|---|
| 2024 | $5,343 | $537,300 | $205,900 | $331,400 |
| 2023 | $5,257 | $505,200 | $192,400 | $312,800 |
| 2022 | $5,480 | $484,500 | $183,200 | $301,300 |
| 2021 | $5,392 | $441,100 | $166,500 | $274,600 |
| 2020 | $6,465 | $417,100 | $157,100 | $260,000 |
| 2019 | $6,274 | $404,800 | $152,500 | $252,300 |
| 2018 | $4,701 | $389,300 | $146,700 | $242,600 |
| 2017 | $4,607 | $372,700 | $139,600 | $233,100 |
| 2016 | $4,506 | $367,900 | $136,900 | $231,000 |
| 2015 | $4,419 | $365,100 | $134,800 | $230,300 |
| 2014 | $4,419 | $353,000 | $129,600 | $223,400 |
Agents Affiliated with this Home
-
Meg Czapiewski

Seller's Agent in 2019
Meg Czapiewski
EXP Realty, LLC
(571) 264-1867
458 Total Sales
-
Richard Owusu-Ansah

Buyer's Agent in 2019
Richard Owusu-Ansah
Samson Properties
(202) 600-6517
146 Total Sales
Map
Source: Bright MLS
MLS Number: VAPW433566
APN: 8190-48-2719
- 15696 Thistle Ct
- 15691 Pike Trail
- 15509 Ridgecrest Dr
- 15712 Brandywine Rd
- 4238 Jonathan Ct
- 15483 Cliffview Dr
- 4411 Boxwood Dr
- 15525 Yorktown Dr
- 15807 Marlington Dr
- 4310 Jonathan Ct
- 4499 Larchmont Ct
- 15894 Northgate Dr
- 15482 Golf Club Dr
- 16028 Fairway Dr
- 15407 Silvan Glen Dr
- 4696 Fishermans Cove
- 15401 Bevanwood Dr
- 15346 Bevanwood Dr
- 15220 Cardinal Dr
- 14451 Whisperwood Ct
- 15690 Thistle Ct
- 15692 Thistle Ct
- 15688 Thistle Ct
- 4330 Fallstone Place
- 4332 Fallstone Place
- 15694 Thistle Ct
- 4328 Fallstone Place
- 15689 Thistle Ct
- 15693 Thistle Ct
- 15691 Thistle Ct
- 15686 Thistle Ct
- 15687 Thistle Ct
- 15627 Rhame Dr
- 4326 Fallstone Place
- 15685 Thistle Ct
- 15697 Thistle Ct
- 4333 Fallstone Place
- 15695 Thistle Ct
- 15625 Rhame Dr
- 4331 Fallstone Place
