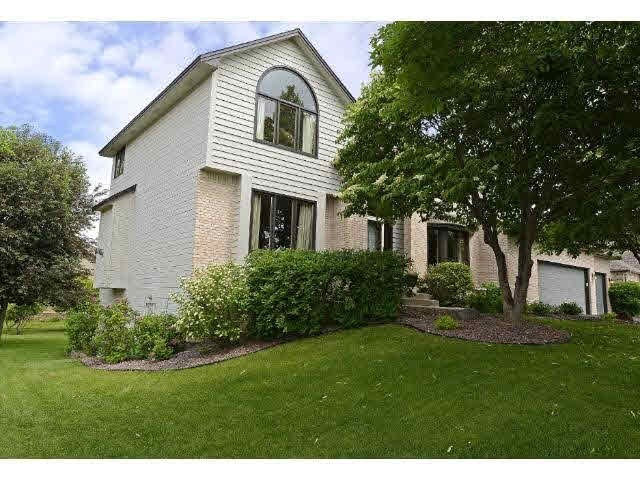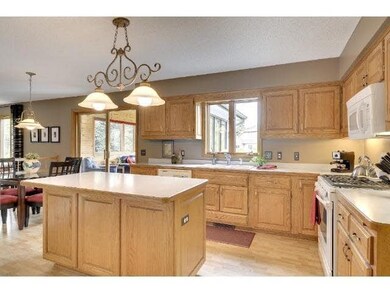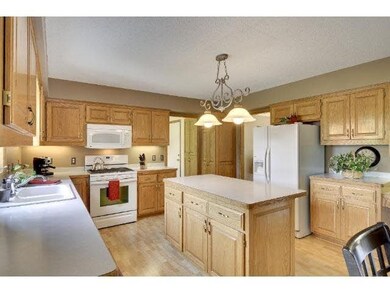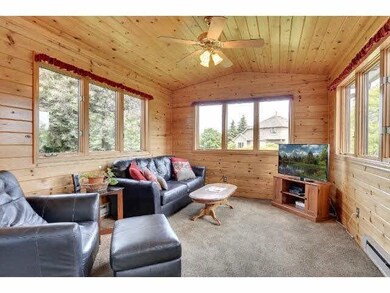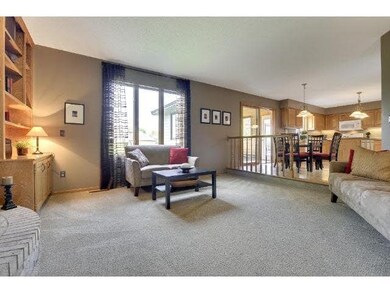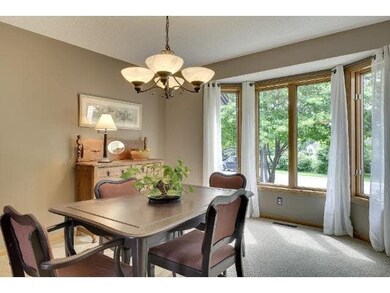
About This Home
As of August 2014Wonderful two story in popular Shadow Creek n'hood. Huge flat yard in a mature tree setting. Open floor plan with center island kitchen, Family Room with gas FP, brick surround & newer carpet, 4 season Porch, walkout lower level. One year warranty.
Last Agent to Sell the Property
Jarrod Peterson
Edina Realty, Inc. Listed on: 06/19/2014
Co-Listed By
Elizabeth Tanner
Edina Realty, Inc.
Last Buyer's Agent
Beth Iverson
RE/MAX Results
Home Details
Home Type
Single Family
Est. Annual Taxes
$6,582
Year Built
1992
Lot Details
0
Listing Details
- Type: Single Family
- Class: SINGLE FAMILY
- Classification: NonHomestead
- Amenities: Ceiling Fans, Garage Door Opener, Hardwood Floors, Natural Woodwork, Tiled Floors, Walk-In Closet, Washer/Dryer Hookups
- Amenities Exterior: Deck, Driveway - Asphalt, Fenced Yard - Partial, Inground Sprinkler System, Patio
- Estimated Number of Acres: 0.38
- Construction: Previously Owned
- Foundation Size: 1160
- Mechanicals: Water Softener-Owned
- Parcel Number: 2111922220044
- Projected Closed Date: 08/27/2014
- Stories: 2 Story
- Taxes With Assessments: 5110
- Comp Dev Subdiv Name: Shadow Creek
- Special Features: None
- Property Sub Type: Detached
Interior Features
- Dining Room: Breakfast Nook, Eat-In Kitchen, Formal Dining Room
- Fireplace: Yes
- Fireplace Type: Gas
- Appliances: Dishwasher, Disposal, Dryer, Microwave, Range/Stove, Refrigerator, Washer
- Total Bedrooms: 4
- Bathroom Description: 3/4 Basement, Full Master, Main Floor 1/2 Bath, Private Master, Separate Tub & Shower, Whirlpool
- Total Bathrooms: 4
- Half Bathrooms: 1
- Three Quarter Bathrooms: 1
- Full Bathrooms: 2
- Total Bathrooms: 4
- Room 1: Living Room, 15x12, On Level: Main
- Room 2: Dining Room, 13x12, On Level: Main
- Room 3: Family Room, 16x16, On Level: Main
- Room 4: Kitchen, 14x12, On Level: Main
- Room 5: Bedroom, 17x15, On Level: Upper
- Room 6: Bedroom, 14x13, On Level: Upper
- Room 7: 14x12, On Level: Upper
- Room 8: Bedroom, 13x11, On Level: Lower
- Room 9: 4 Season Porch, 14x12, On Level: Main
- Room 10: Rec Room, 23x13, On Level: Lower
- Room 11: Deck, 17x12, On Level: Main
- Basement Features: Drainage System, Finished, Sump Pump, Walkout
- Basement Material: Concrete Block
- Basement Style: Full, Walk-out
- Finished Above Grade Sq Ft: 2315
- Below Grade Finished Sq Ft: 810
- Total Fin Square Footage: 3125
Exterior Features
- Frontage Road: City, Curb/Gutters, Paved
- Exterior: Brick, Fiber Board
- Roof: Asphalt Shingles
Garage/Parking
- Garage Type: Attached
- Garage Capacity: 3
Utilities
- Cooling: Central
- Fuel: Natural Gas
- Heat: Forced Air
- Sewer: City
- Water: City
Schools
- School District: Osseo #279
Lot Info
- Estimated Lot Dimensions: 107x144x10
- Lot/Land Description: Tree Coverage - Medium
Building Info
- Year Built: 1992
Tax Info
- Year: 2014
- Tax Value: 5110
MLS Schools
- School District: Osseo #279
Ownership History
Purchase Details
Purchase Details
Home Financials for this Owner
Home Financials are based on the most recent Mortgage that was taken out on this home.Similar Homes in Osseo, MN
Home Values in the Area
Average Home Value in this Area
Purchase History
| Date | Type | Sale Price | Title Company |
|---|---|---|---|
| Quit Claim Deed | $500 | None Listed On Document | |
| Deed | $365,000 | -- |
Mortgage History
| Date | Status | Loan Amount | Loan Type |
|---|---|---|---|
| Previous Owner | $342,464 | No Value Available |
Property History
| Date | Event | Price | Change | Sq Ft Price |
|---|---|---|---|---|
| 07/01/2025 07/01/25 | Pending | -- | -- | -- |
| 06/05/2025 06/05/25 | For Sale | $575,000 | 0.0% | $184 / Sq Ft |
| 06/04/2025 06/04/25 | Price Changed | $575,000 | +57.5% | $184 / Sq Ft |
| 08/27/2014 08/27/14 | Sold | $365,000 | -3.7% | $117 / Sq Ft |
| 07/31/2014 07/31/14 | Pending | -- | -- | -- |
| 06/19/2014 06/19/14 | For Sale | $379,000 | -- | $121 / Sq Ft |
Tax History Compared to Growth
Tax History
| Year | Tax Paid | Tax Assessment Tax Assessment Total Assessment is a certain percentage of the fair market value that is determined by local assessors to be the total taxable value of land and additions on the property. | Land | Improvement |
|---|---|---|---|---|
| 2023 | $6,582 | $551,200 | $138,500 | $412,700 |
| 2022 | $5,315 | $527,400 | $103,900 | $423,500 |
| 2021 | $5,262 | $437,900 | $75,100 | $362,800 |
| 2020 | $5,286 | $426,300 | $79,100 | $347,200 |
| 2019 | $5,346 | $407,200 | $73,100 | $334,100 |
| 2018 | $5,429 | $389,900 | $67,700 | $322,200 |
| 2017 | $5,619 | $385,700 | $89,000 | $296,700 |
| 2016 | $5,438 | $369,300 | $77,000 | $292,300 |
| 2015 | $5,440 | $360,100 | $84,000 | $276,100 |
| 2014 | -- | $333,300 | $86,500 | $246,800 |
Agents Affiliated with this Home
-
Ricardo Sereno

Seller's Agent in 2025
Ricardo Sereno
Lakes Area Realty
(612) 889-3858
49 Total Sales
-
Annastacia Dunaiski

Buyer's Agent in 2025
Annastacia Dunaiski
Property Executives Realty
(507) 304-2037
46 Total Sales
-
J
Seller's Agent in 2014
Jarrod Peterson
Edina Realty, Inc.
-
E
Seller Co-Listing Agent in 2014
Elizabeth Tanner
Edina Realty, Inc.
-
B
Buyer's Agent in 2014
Beth Iverson
RE/MAX
Map
Source: REALTOR® Association of Southern Minnesota
MLS Number: 4637155
APN: 21-119-22-22-0044
- 15436 Weaver Lake Rd
- 8140 Shenandoah Ln N
- 8347 Zanzibar Ct N
- 16556 84th Place N
- 8797 Blackoaks Ln N
- 7859 Ranchview Ln N
- 8798 Fountain Ln N
- 16976 81st Ave N
- 16639 90th Ave N
- 16612 90th Ave N
- 16901 90th Ct N
- 16873 79th Ave N
- 7783 Kingsview Ln N
- 9172 Comstock Ln N Unit 401
- 16835 78th Place N
- 9165 Comstock Ln N Unit 106
- 16895 78th Place N
- 9240 Blackoaks Ln N
- 8425 Rice Lake Rd Unit 8425
- 16887 91st Ave N Unit 306
