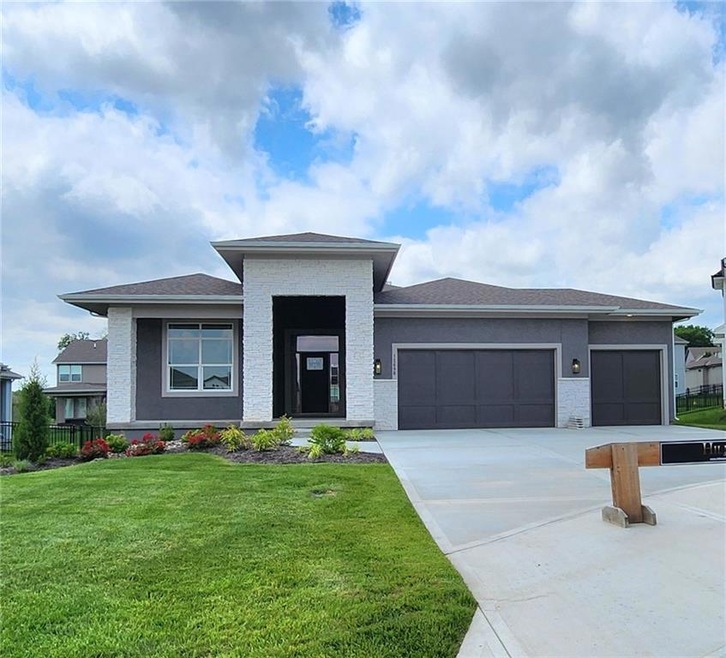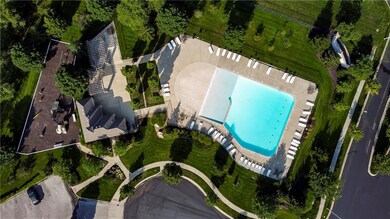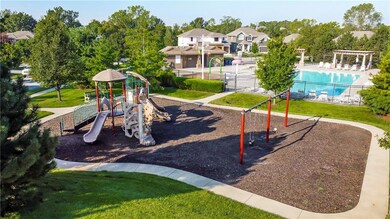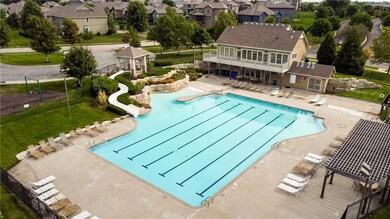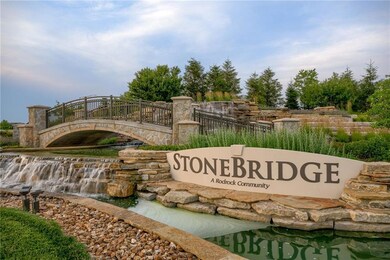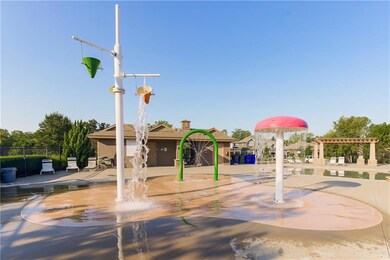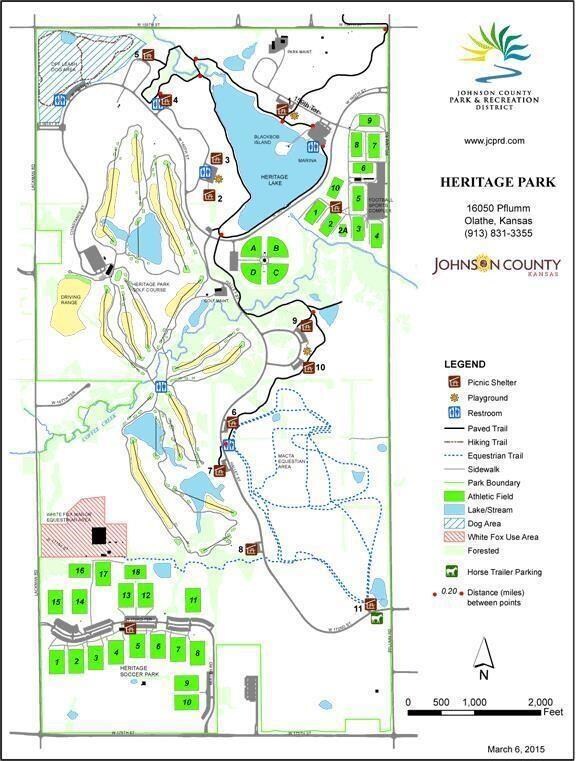
15698 W 166th St Olathe, KS 66062
Highlights
- Custom Closet System
- Living Room with Fireplace
- Wood Flooring
- Prairie Creek Elementary School Rated A-
- Traditional Architecture
- Main Floor Primary Bedroom
About This Home
As of April 2025MOVE-IN READY!!
$20,000 Builder Promotion! Use your way! Price reduction, Furniture Gift Card, Window Treatments, Closing Costs OR any combination! This home is located in a cul-de-sac within the sought after (almost sold out) community of Stonebridge Park! Low HOA dues that include access to 4 pools, expansive nature trail, fitness center, multiple clubhouses and the convenience of a true ranch floor plan, this home is as impressive as it is functional! Chesapeake Ranch Plus by Hilmann Home Building! An open floorplan on the main level plus a huge FINISHED BASEMENT. The welcoming great room has a beautiful floor to ceiling stone fireplace which is open to the kitchen. A large island w/granite tops and a walk-in pantry. The lovely master bedroom suite includes a walk-in closet, laundry, and spa-like bathroom and opens to the covered patio. This home features an enormous finished lower level including spacious recreation room, fireplace with floor to ceiling stone surround, 2 bedrooms, 1 bath and a 1/2 bath for guests plus a lower level bar with granite tops - perfect for entertaining! Enjoy the spacious covered patio, backing to greenspace/walking trail. Located in Stonebridge Park ,a Rodrock Community, you have terrific amenities including those mentioned above, as well as basketball and tennis courts! It is next to the 1,200 acre Heritage Park for even more activity options! Schedule your showing now!
Last Agent to Sell the Property
Rodrock & Associates Realtors Brokerage Phone: 785-760-1337 License #00046928 Listed on: 07/25/2022

Home Details
Home Type
- Single Family
Est. Annual Taxes
- $10,499
Year Built
- Built in 2023
Lot Details
- 9,906 Sq Ft Lot
- Side Green Space
- Cul-De-Sac
- East Facing Home
- Paved or Partially Paved Lot
HOA Fees
- $69 Monthly HOA Fees
Parking
- 3 Car Attached Garage
Home Design
- Traditional Architecture
- Composition Roof
- Stone Trim
Interior Spaces
- Ceiling Fan
- Great Room
- Family Room
- Living Room with Fireplace
- 2 Fireplaces
- Combination Kitchen and Dining Room
- Fire and Smoke Detector
Kitchen
- Built-In Oven
- Cooktop
- Dishwasher
- Kitchen Island
- Disposal
Flooring
- Wood
- Carpet
- Tile
Bedrooms and Bathrooms
- 5 Bedrooms
- Primary Bedroom on Main
- Custom Closet System
Laundry
- Laundry Room
- Laundry on main level
Finished Basement
- Basement Fills Entire Space Under The House
- Fireplace in Basement
Schools
- Prairie Creek Elementary School
- Spring Hill High School
Additional Features
- Playground
- Forced Air Heating and Cooling System
Listing and Financial Details
- Assessor Parcel Number DP72280000 0165
- $0 special tax assessment
Community Details
Overview
- Association fees include trash
- Stonebridge Park Subdivision, Chesapeake Ranch Plus Floorplan
Amenities
- Party Room
Recreation
- Tennis Courts
- Community Pool
- Trails
Ownership History
Purchase Details
Home Financials for this Owner
Home Financials are based on the most recent Mortgage that was taken out on this home.Purchase Details
Similar Homes in the area
Home Values in the Area
Average Home Value in this Area
Purchase History
| Date | Type | Sale Price | Title Company |
|---|---|---|---|
| Warranty Deed | -- | First American Title | |
| Warranty Deed | -- | First American Title | |
| Warranty Deed | -- | First American Title |
Mortgage History
| Date | Status | Loan Amount | Loan Type |
|---|---|---|---|
| Open | $520,000 | New Conventional | |
| Closed | $520,000 | New Conventional |
Property History
| Date | Event | Price | Change | Sq Ft Price |
|---|---|---|---|---|
| 04/01/2025 04/01/25 | Sold | -- | -- | -- |
| 03/02/2025 03/02/25 | Pending | -- | -- | -- |
| 05/29/2024 05/29/24 | Price Changed | $699,950 | -2.8% | $226 / Sq Ft |
| 10/10/2023 10/10/23 | Price Changed | $719,950 | +1.4% | $232 / Sq Ft |
| 02/15/2023 02/15/23 | Price Changed | $709,950 | +1.4% | $229 / Sq Ft |
| 07/25/2022 07/25/22 | For Sale | $699,950 | -- | $226 / Sq Ft |
Tax History Compared to Growth
Tax History
| Year | Tax Paid | Tax Assessment Tax Assessment Total Assessment is a certain percentage of the fair market value that is determined by local assessors to be the total taxable value of land and additions on the property. | Land | Improvement |
|---|---|---|---|---|
| 2024 | $9,726 | $80,224 | $12,678 | $67,546 |
| 2023 | $3,189 | $26,485 | $10,569 | $15,916 |
| 2022 | $970 | $7,720 | $7,720 | $0 |
| 2021 | $1,109 | $7,720 | $7,720 | $0 |
| 2020 | $552 | $0 | $0 | $0 |
Agents Affiliated with this Home
-
MICHELLE HACK

Seller's Agent in 2025
MICHELLE HACK
Rodrock & Associates Realtors
(785) 760-1337
7 in this area
76 Total Sales
-
Tricia Cartwright

Seller Co-Listing Agent in 2025
Tricia Cartwright
Rodrock & Associates Realtors
(913) 620-3852
31 in this area
79 Total Sales
Map
Source: Heartland MLS
MLS Number: 2395658
APN: DP72280000-0165
- 15626 W 166th St
- 15758 W 165th Terrace
- 15826 W 165th Terrace
- 15882 W 165th Terrace
- 16684 S Hall St
- 15670 W 165th Terrace
- 16699 S Chalet Dr
- 15542 W 168th Terrace
- 16534 S Loiret St
- 15945 W 165th St
- 16552 S Schweiger Dr
- 15583 W 168th Terrace
- 15561 W 168th Terrace
- 15627 W 168th Terrace
- 16632 S Schweiger Dr
- 16711 S Hall St
- 15539 W 168th Terrace
- 15517 W 168th Terrace
- 16716 S Twilight Ln
- 16738 S Hall St
