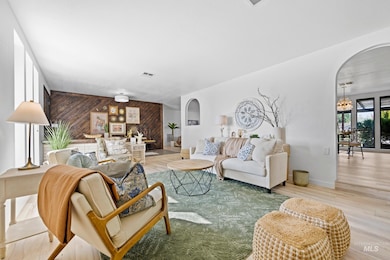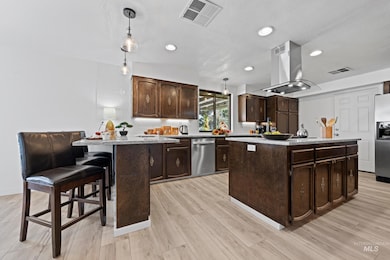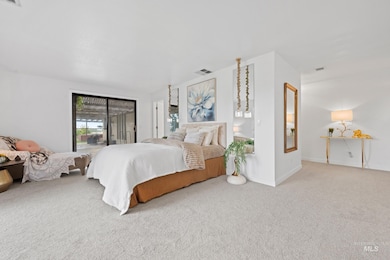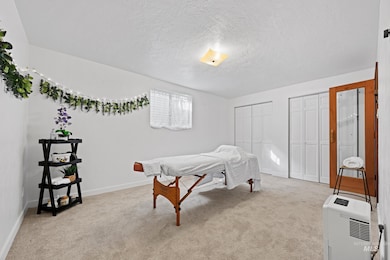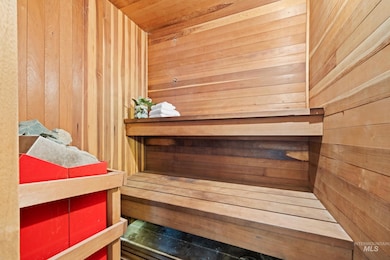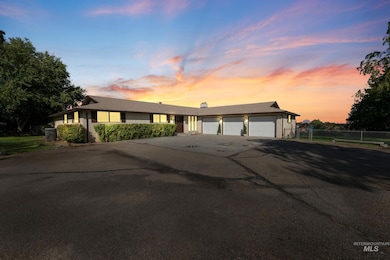15698 Yoder Ave Caldwell, ID 83607
Estimated payment $5,247/month
Highlights
- Horses Allowed in Community
- In Ground Pool
- 2.12 Acre Lot
- Tennis Courts
- Sauna
- Multiple Fireplaces
About This Home
OPEN HOUSE Sunday 2/15, at 1-3pm. Beautiful vintage charm with modern amenities! 2.12-acres w/private pool, sports court, basketball/tennis/pickleball, horse/livestock pasture, hobby farm with fenced backyard. No HOA! Delightful surprises around every corner in this custom ranch entertainment home with fully finished basement. Four large bedrooms on the main level, including a luxurious primary suite. Brand new plush carpet in all bedrooms! Head down the groovy spiral staircase to the inviting entertainment area for a stylish setting to host friends & family. Three potential bedrooms downstairs, with a built-in dry sauna, XL utility room, full bath, spacious office, wet bar, game room, 3rd fireplace, & garage-access cold storage room. **2** laundry hookups—one on each level, for added convenience, plus laundry chute! Step outside to your own private oasis, with a private in-ground pool shimmering under the sun, & hot tub to melt away stress, while the deck, patio, & enormous recreation court create versatile spaces for outdoor relaxation & fun! Bring your animals to the pasture areas w/views of the Boise Mountains & neighboring farmland. RV parking and circle-drive. Lovely mature trees & landscaping. Backyard fully fenced. Roof is only 6 years old! Some furniture negotiable.
Home Details
Home Type
- Single Family
Est. Annual Taxes
- $4,240
Year Built
- Built in 1973
Lot Details
- 2.12 Acre Lot
- Cul-De-Sac
- Partially Fenced Property
- Vinyl Fence
- Wood Fence
- Aluminum or Metal Fence
- Corner Lot
- Sprinkler System
- Garden
Parking
- 3 Car Attached Garage
- Driveway
- Open Parking
Home Design
- Brick Exterior Construction
- Composition Roof
Interior Spaces
- 1-Story Property
- Multiple Fireplaces
- Self Contained Fireplace Unit Or Insert
- Family Room
- Formal Dining Room
- Den
- Recreation Room
- Sauna
- Carpet
- Property Views
- Basement
Kitchen
- Breakfast Bar
- Built-In Double Oven
- Built-In Range
- Microwave
- Dishwasher
- Kitchen Island
- Granite Countertops
Bedrooms and Bathrooms
- 7 Bedrooms | 4 Main Level Bedrooms
- En-Suite Primary Bedroom
- 4 Bathrooms
- Double Vanity
- Walk-in Shower
Laundry
- Dryer
- Washer
Pool
- In Ground Pool
- Spa
Outdoor Features
- Tennis Courts
- Covered Patio or Porch
- Outdoor Storage
Schools
- West Canyon Elementary School
- Vallivue Middle School
- Vallivue High School
Farming
- Livestock Fence
- Chicken Farm
Utilities
- Forced Air Heating and Cooling System
- Heating unit installed on the ceiling
- Wood Insert Heater
- Well
- Electric Water Heater
- Water Softener is Owned
- Septic Tank
- High Speed Internet
Community Details
- Horses Allowed in Community
Listing and Financial Details
- Assessor Parcel Number 32704000 0
Map
Home Values in the Area
Average Home Value in this Area
Tax History
| Year | Tax Paid | Tax Assessment Tax Assessment Total Assessment is a certain percentage of the fair market value that is determined by local assessors to be the total taxable value of land and additions on the property. | Land | Improvement |
|---|---|---|---|---|
| 2025 | $3,072 | $792,780 | $258,380 | $534,400 |
| 2024 | $3,072 | $766,980 | $258,380 | $508,600 |
| 2023 | $3,115 | $786,380 | $258,380 | $528,000 |
| 2022 | $3,947 | $862,900 | $266,700 | $596,200 |
| 2021 | $4,642 | $675,140 | $156,840 | $518,300 |
| 2020 | $3,906 | $481,500 | $91,200 | $390,300 |
| 2019 | $4,834 | $520,300 | $81,200 | $439,100 |
| 2018 | $4,969 | $0 | $0 | $0 |
| 2017 | $4,888 | $0 | $0 | $0 |
| 2016 | $5,020 | $0 | $0 | $0 |
| 2015 | $3,522 | $0 | $0 | $0 |
| 2014 | $3,365 | $327,960 | $48,960 | $279,000 |
Property History
| Date | Event | Price | List to Sale | Price per Sq Ft |
|---|---|---|---|---|
| 02/06/2026 02/06/26 | Price Changed | $950,000 | -2.1% | $186 / Sq Ft |
| 01/12/2026 01/12/26 | Price Changed | $970,000 | -0.5% | $190 / Sq Ft |
| 11/16/2025 11/16/25 | Price Changed | $975,000 | -2.5% | $191 / Sq Ft |
| 10/02/2025 10/02/25 | For Sale | $1,000,000 | -- | $195 / Sq Ft |
Purchase History
| Date | Type | Sale Price | Title Company |
|---|---|---|---|
| Quit Claim Deed | -- | None Listed On Document |
Mortgage History
| Date | Status | Loan Amount | Loan Type |
|---|---|---|---|
| Previous Owner | $100,000 | Credit Line Revolving |
Source: Intermountain MLS
MLS Number: 98963685
APN: 3270400000
- 15201 Christopher St
- 5610 Sparky Ave
- 320 Orrison St
- TBD Homedale Rd
- 5416 Sparky Ave
- 5410 Sparky Ave
- Forest Plan at Pradera - Brookside
- Bannock Plan at Pradera - Brookside
- Lochsa Plan at Pradera - Brookside
- Camas Plan at Pradera - Brookside
- 5404 Sparky Ave
- 5324 Sparky Ave
- 5318 Sparky Ave
- 5401 Sparky Ave
- 5425 Juliet Rose Ave
- 5421 Juliet Rose Ave
- 313 Crafts St
- 5415 Juliet Rose Ave
- TBD 73+- Lonkey Ln
- 315 E Pat Ln
- 16730 Suffolk Ave Unit ID1460939P
- 1505 Indian Springs St
- 13710 Key West St
- 2709 Wildwood Cir
- 2207 Parker Ave Unit ID1460948P
- 2106 Ison Ct Unit ID1460907P
- 2110 Ison Ct Unit ID1460913P
- 2510 Sea Breeze St
- 16089 Sunnyfield Ave
- 1503 Fairview Ave Unit ID1460937P
- 1419 Fairview Ave Unit ID1460912P
- 2113 E Oak St
- 4317 Saylor Ln
- 1924 Cleveland Blvd Unit ID1460951P
- 12086 W Greenstone St
- 347 S 10th Ave Unit FL1-ID1460923P
- 109 N Kimball Ave
- 109 N Kimball Ave Unit H
- 109 N Kimball Ave Unit E
- 109 N Kimball Ave Unit I
Ask me questions while you tour the home.

