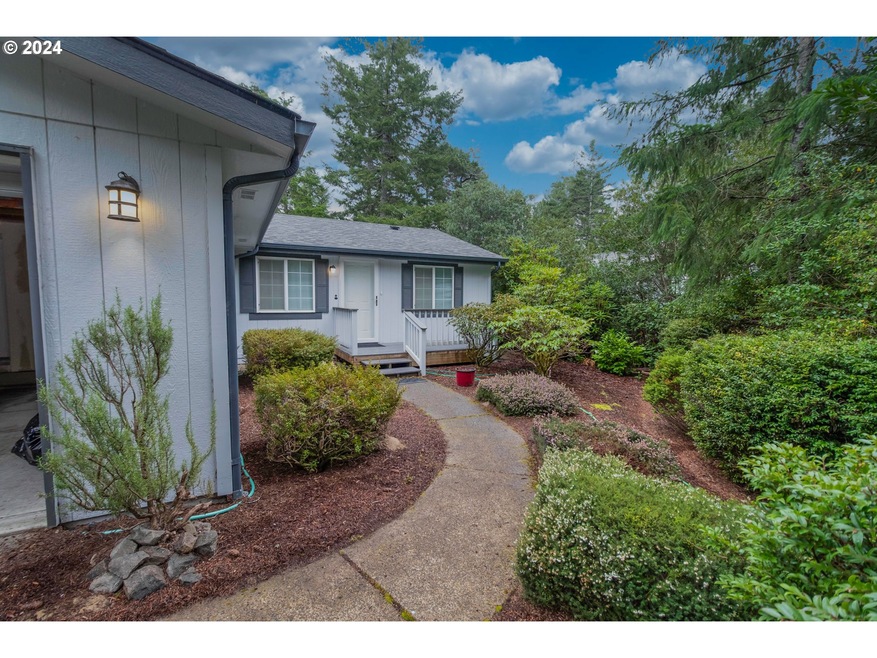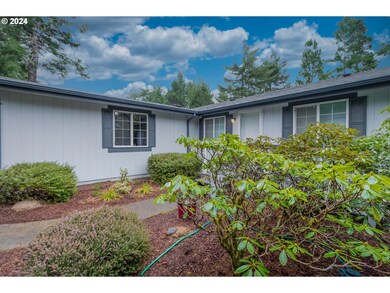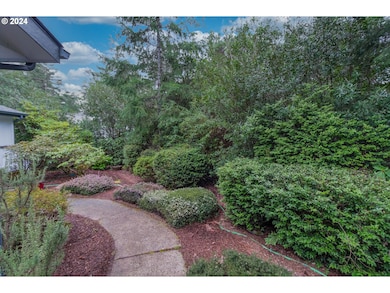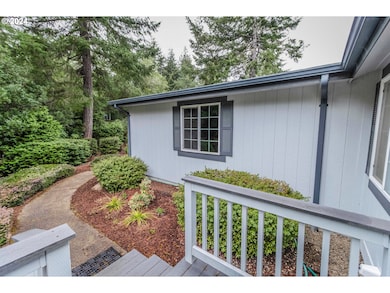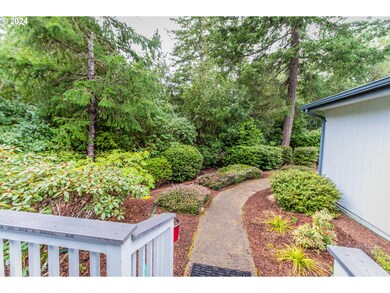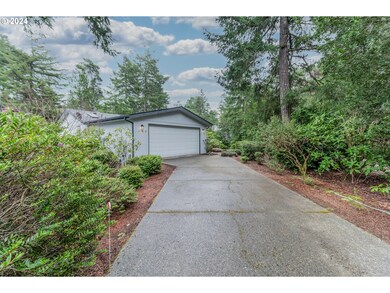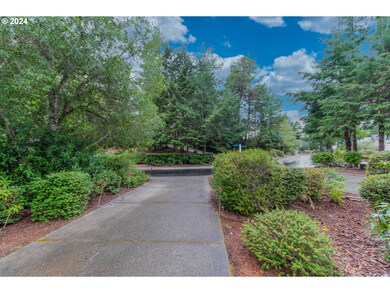
$385,000
- 3 Beds
- 2 Baths
- 1,323 Sq Ft
- 221 Munsel Creek Loop
- Florence, OR
Welcome to this well-maintained 3-bedroom, 2-bathroom home nestled on a sunny corner lot in the sought-after 55+ gated community of Florentine Estates in Florence, Oregon. Offering 1,323 square feet of comfortable living space plus an additional 260 square feet of enclosed bonus area—perfect for a hobby room, home office, or extra storage.The open-concept floor plan features a spacious living
Michael Blankenship TR Hunter Real Estate
