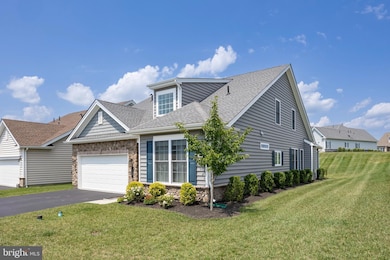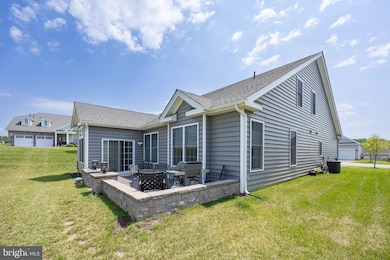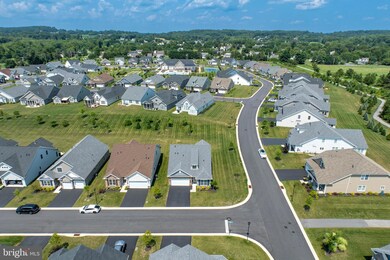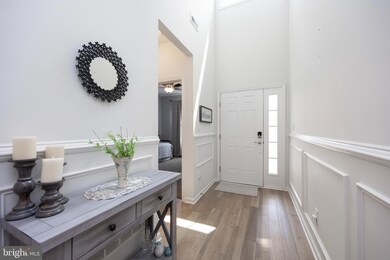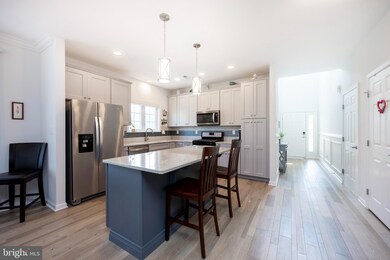
157 American Way Downingtown, PA 19335
Highlights
- Fitness Center
- Cape Cod Architecture
- Community Pool
- Senior Living
- Clubhouse
- Tennis Courts
About This Home
As of September 2024Stunning 55+ Home on a Corner Lot with Modern Features
Welcome to this beautiful 4-year-old home in a vibrant 55+ community, offering a perfect blend of modern amenities and comfort. Situated on a desirable corner lot, this residence features 4 spacious bedrooms, including a luxurious master suite conveniently located on the main level.
Step inside to an inviting open floor plan that seamlessly connects the living, dining, and kitchen areas, creating an ideal space for both entertaining and everyday living. The living room, filled with natural light, is perfect for relaxing or hosting gatherings. The gourmet kitchen boasts high-end appliances, ample cabinetry, and a large island, making it a chef's dream.
The main-level master suite provides a tranquil retreat with a spacious walk-in closet and an en-suite bathroom featuring a double vanity, soaking tub, and separate shower. Three additional bedrooms offer plenty of space for guests or can be used as a home office, hobby room, or additional living area.
Outside, the corner lot provides a sense of privacy and space, with a beautifully landscaped yard perfect for gardening or outdoor relaxation. The community offers a range of amenities designed for an active lifestyle, including walking trails, recreational facilities, and social events.
With modern conveniences such as central heating and cooling, a dedicated laundry room, and a two-car garage, this home is as functional as it is stylish. Conveniently located near shopping, dining, and healthcare facilities, this stunning 55+ home offers the perfect blend of tranquility and accessibility.
Don't miss the opportunity to make this exceptional home yours. Schedule a showing today and experience the best in 55+ living!
Last Agent to Sell the Property
Keller Williams Real Estate -Exton License #RS317499 Listed on: 08/14/2024

Home Details
Home Type
- Single Family
Est. Annual Taxes
- $10,073
Year Built
- Built in 2020
HOA Fees
- $250 Monthly HOA Fees
Parking
- 2 Car Direct Access Garage
- Front Facing Garage
Home Design
- Cape Cod Architecture
- Rambler Architecture
- Slab Foundation
- Aluminum Siding
- Vinyl Siding
Interior Spaces
- 2,535 Sq Ft Home
- Property has 2 Levels
- Gas Fireplace
Bedrooms and Bathrooms
Utilities
- Forced Air Heating and Cooling System
- Cooling System Utilizes Natural Gas
- Tankless Water Heater
Additional Features
- Mobility Improvements
- 3,102 Sq Ft Lot
Listing and Financial Details
- Tax Lot 0501
- Assessor Parcel Number 29-04 -0501
Community Details
Overview
- Senior Living
- $881 Capital Contribution Fee
- Association fees include all ground fee, common area maintenance, health club, lawn maintenance, pool(s), recreation facility
- Senior Community | Residents must be 55 or older
- Built by TOA
- Traditions Of America At West Brandywine Subdivision
- Property Manager
Amenities
- Clubhouse
- Game Room
- Community Center
Recreation
- Tennis Courts
- Fitness Center
- Community Pool
- Jogging Path
Ownership History
Purchase Details
Home Financials for this Owner
Home Financials are based on the most recent Mortgage that was taken out on this home.Purchase Details
Home Financials for this Owner
Home Financials are based on the most recent Mortgage that was taken out on this home.Similar Homes in Downingtown, PA
Home Values in the Area
Average Home Value in this Area
Purchase History
| Date | Type | Sale Price | Title Company |
|---|---|---|---|
| Deed | $639,000 | None Listed On Document | |
| Deed | $447,059 | None Available |
Property History
| Date | Event | Price | Change | Sq Ft Price |
|---|---|---|---|---|
| 09/20/2024 09/20/24 | Sold | $639,000 | 0.0% | $252 / Sq Ft |
| 08/17/2024 08/17/24 | Pending | -- | -- | -- |
| 08/14/2024 08/14/24 | For Sale | $639,000 | +42.9% | $252 / Sq Ft |
| 12/04/2020 12/04/20 | For Sale | $447,059 | 0.0% | $206 / Sq Ft |
| 12/03/2020 12/03/20 | Sold | $447,059 | -- | $206 / Sq Ft |
| 12/03/2020 12/03/20 | Pending | -- | -- | -- |
Tax History Compared to Growth
Tax History
| Year | Tax Paid | Tax Assessment Tax Assessment Total Assessment is a certain percentage of the fair market value that is determined by local assessors to be the total taxable value of land and additions on the property. | Land | Improvement |
|---|---|---|---|---|
| 2024 | $10,074 | $201,180 | $84,770 | $116,410 |
| 2023 | $9,953 | $201,180 | $84,770 | $116,410 |
| 2022 | $9,646 | $201,180 | $84,770 | $116,410 |
| 2021 | $1,362 | $29,320 | $29,320 | $0 |
| 2020 | $1,357 | $29,320 | $29,320 | $0 |
Agents Affiliated with this Home
-
Stacey Morrison

Seller's Agent in 2024
Stacey Morrison
Keller Williams Real Estate -Exton
(484) 354-8458
9 in this area
131 Total Sales
-
Jennie Eisenhower

Buyer's Agent in 2024
Jennie Eisenhower
Compass RE
(610) 220-8080
2 in this area
88 Total Sales
-
David Biddison
D
Seller's Agent in 2020
David Biddison
Traditions Realty
(267) 546-2274
28 in this area
193 Total Sales
Map
Source: Bright MLS
MLS Number: PACT2071806
APN: 29-004-0501.0000
- 163 American Way
- 187 American Way
- 152 Culbertson Run Rd
- 121 American Way
- 364 National Dr
- 402 National Dr
- 178 Lynmere Cir Unit 64
- 12 Raleigh Dr
- 170 Lynmere Cir Unit 60
- 188 Lynmere Cir Unit 81
- 133 Vienna Blvd Unit 57
- 131 Vienna Blvd Unit 56
- 143 Vienna Blvd Unit 84
- 129 Vienna Blvd Unit 55
- 116 Vienna Blvd Unit 65
- 127 Vienna Blvd Unit 54
- 125 Vienna Blvd Unit 53
- 121 Vienna Blvd Unit 51
- 119 Vienna Blvd Unit 50
- 117 Vienna Blvd Unit 49

