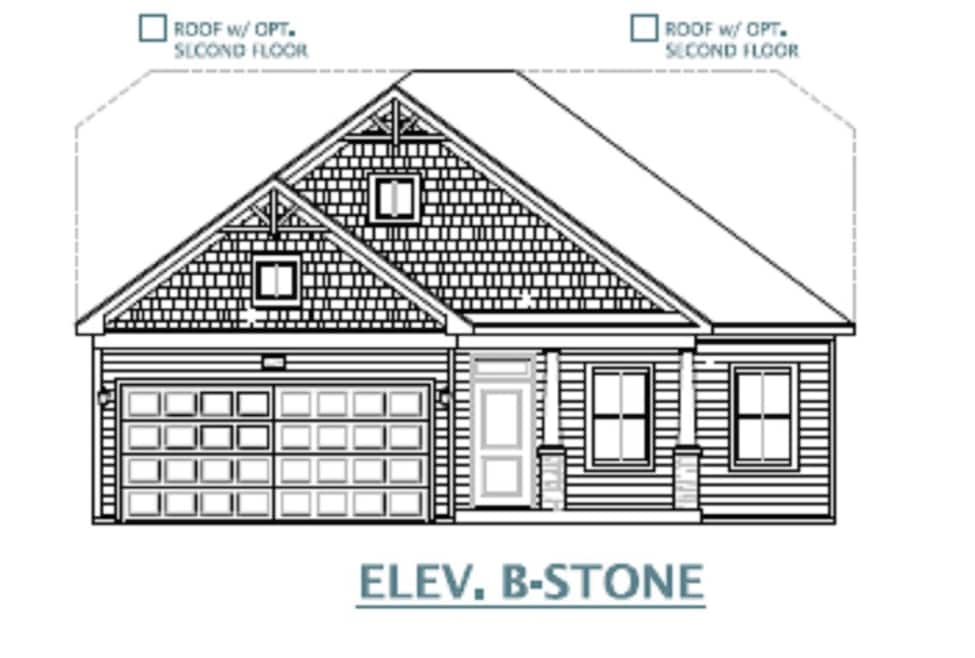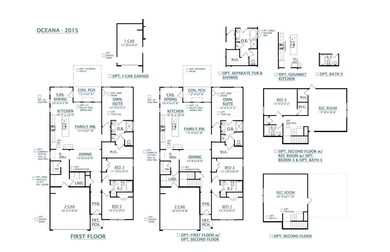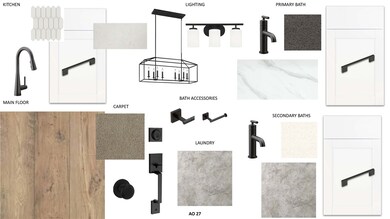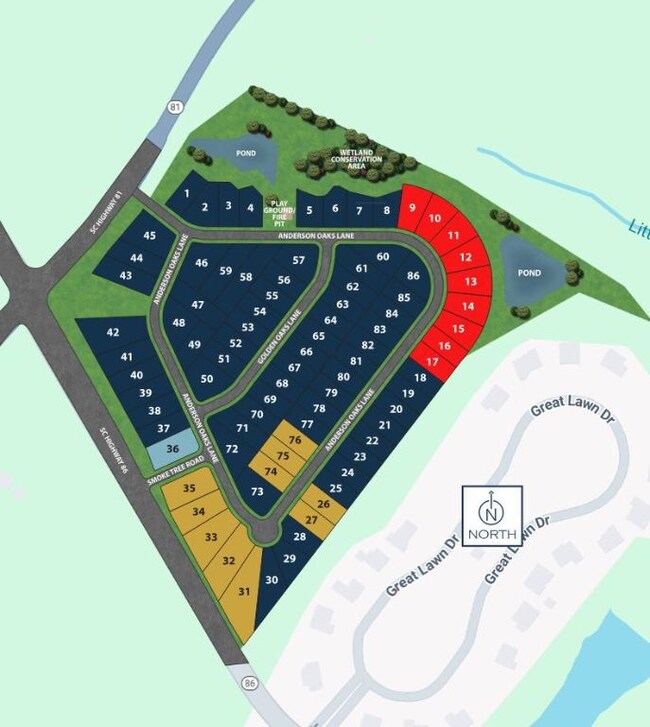
157 Anderson Oaks Ln Easley, SC 29642
Powdersville NeighborhoodEstimated payment $2,822/month
Highlights
- Craftsman Architecture
- Vaulted Ceiling
- Quartz Countertops
- Wren Elementary School Rated A
- Wood Flooring
- Porch
About This Home
This spacious Oceana Ranch Plan offers 2,015 sq. ft. of well-designed home. Thoughtful architectural details include a stone-accented front elevation and added glass panels on the garage door, enhancing both style and natural light.Inside, the gourmet kitchen boasts upgraded appliances, abundant counter space, and designer finishes. The owner’s suite features a beautiful trey ceiling, offering a touch of elegance and height. A practical drop zone with bench and cubbies near the entry keeps your home organized and tidy. Cozy up around the gas fireplace in the open living area, or head outdoors to enjoy the covered back porch with an extended patio, ideal for year-round entertaining.
Home Details
Home Type
- Single Family
Year Built
- Built in 2025
HOA Fees
- $41 Monthly HOA Fees
Parking
- 2 Car Attached Garage
- Garage Door Opener
- Driveway
Home Design
- Craftsman Architecture
- Traditional Architecture
- Slab Foundation
- Vinyl Siding
- Stone
Interior Spaces
- 2,015 Sq Ft Home
- 1-Story Property
- Tray Ceiling
- Smooth Ceilings
- Vaulted Ceiling
- Ceiling Fan
- Gas Log Fireplace
- Insulated Windows
- Pull Down Stairs to Attic
Kitchen
- Convection Oven
- Dishwasher
- Quartz Countertops
- Disposal
Flooring
- Wood
- Carpet
- Laminate
- Ceramic Tile
Bedrooms and Bathrooms
- 3 Bedrooms
- Bathroom on Main Level
- 2 Full Bathrooms
- Dual Sinks
- Bathtub
- Separate Shower
Schools
- Wren Elementary School
- Wren Middle School
- Wren High School
Utilities
- Cooling Available
- Forced Air Heating System
- Heating System Uses Natural Gas
Additional Features
- Low Threshold Shower
- Porch
- 7,841 Sq Ft Lot
- Outside City Limits
Community Details
- Association fees include street lights
- Built by Dream Finders Homes
- Anderson Oaks Subdivision
Listing and Financial Details
- Tax Lot 27
- Assessor Parcel Number 190.0008012
Map
Home Values in the Area
Average Home Value in this Area
Property History
| Date | Event | Price | Change | Sq Ft Price |
|---|---|---|---|---|
| 05/12/2025 05/12/25 | For Sale | $424,967 | -- | $212 / Sq Ft |
Similar Homes in Easley, SC
Source: Western Upstate Multiple Listing Service
MLS Number: 20286970
- 151 Anderson Oaks Ln
- 153 Anderson Oaks Ln
- 171 Anderson Oaks Ln
- 167 Anderson Oaks Ln
- 173 Anderson Oaks Ln
- 154 Anderson Oaks Ln
- 157 Anderson Oaks Ln
- 150 Anderson Oaks Ln
- 169 Anderson Oaks Ln
- 165 Anderson Oaks Ln Unit Lot 31
- 165 Anderson Oaks Ln
- 155 Anderson Oaks Ln
- 177 Anderson Oaks Ln
- 152 Anderson Oaks Ln
- Sc-86
- Sc-86
- Sc-86



