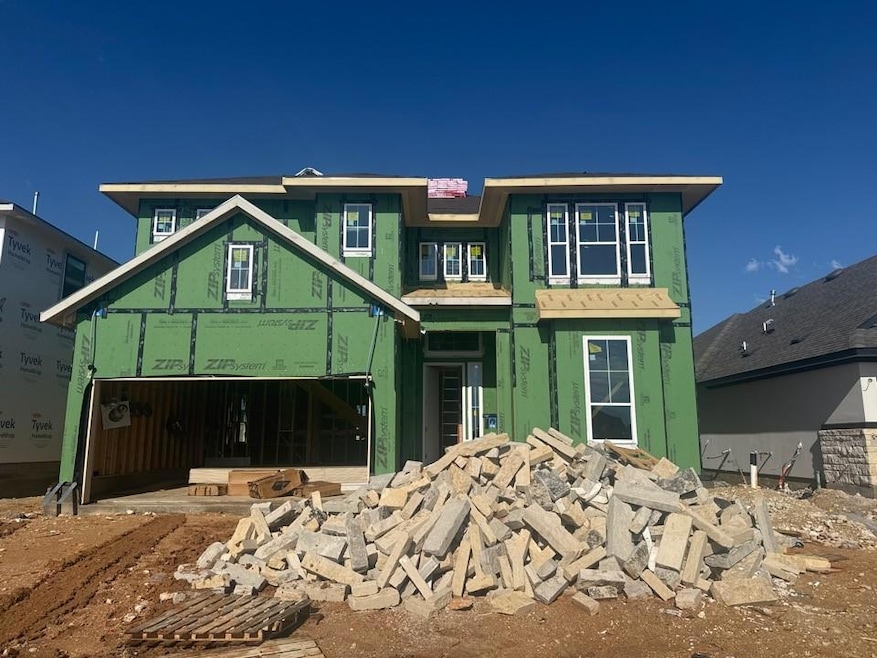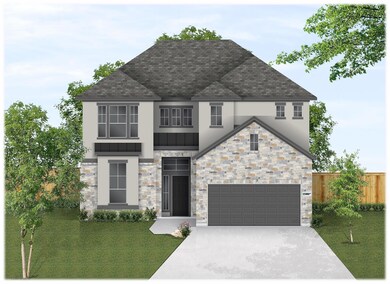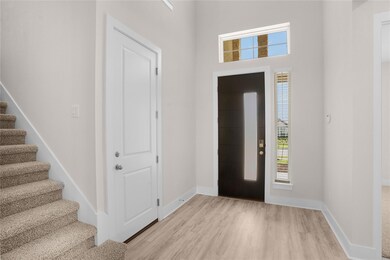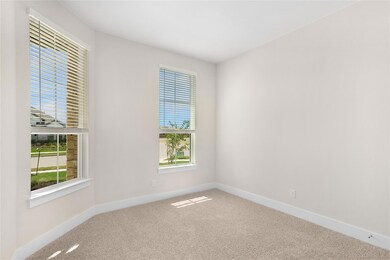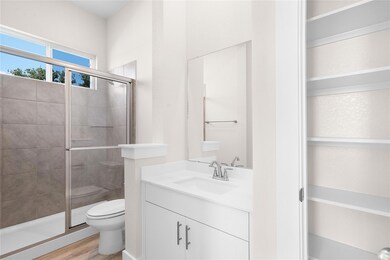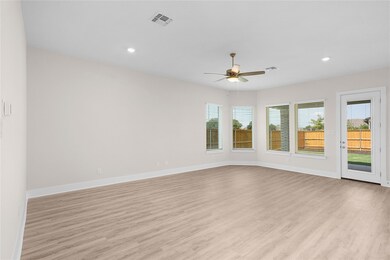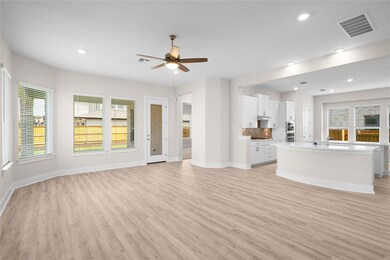
157 Ash Juniper Rd Georgetown, TX 78633
Estimated payment $3,208/month
Highlights
- Fitness Center
- Open Floorplan
- Vaulted Ceiling
- New Construction
- Clubhouse
- Main Floor Primary Bedroom
About This Home
The Archer | 5 Beds | 4 Baths | Game Room | Media Room | Covered Outdoor Living | 2-Story | 2-Car GarageThe Archer is a spacious 2-story floor plan offering 3,229 sq ft of beautifully designed living space. With 5 bedrooms, 4 full baths, a game room, media room, and covered outdoor living, this home is built to fit every lifestyle.Step inside through the open-to-below foyer, where a front secondary bedroom with walk-in closet and shared full bath offers the perfect retreat for guests or multigenerational living. The expansive family room showcases bay windows with views of the backyard and patio.The kitchen is a chef’s dream, featuring double center islands, upgraded quartz countertops, ample cabinets with soft-close doors and drawers, double pull-out trash, satin nickel hardware, and over/under LED cabinet lighting. The adjacent breakfast area includes a charming window seat.The primary suite boasts vaulted ceilings and double doors leading to a luxurious ensuite with dual vanities, two walk-in closets, an oversized walk-in shower, and linen storage.Upstairs, you’ll find three additional bedrooms, all with walk-in closets. Bedroom 3 features its own full bath, while Bedrooms 4 and 5 share a Jack-and-Jill bath connected to the spacious game room and media room—perfect for movie nights or game day entertaining.Additional highlights include:Upgraded front doorFront gutters & exterior coach lightingUpgraded LVP, carpet, and tile throughoutFull yard irrigation systemLocated in Nolina, with premier amenities including a resort-style pool & splash pad, turfed playground, state-of-the-art fitness center, and community clubhouse.The Archer is a refined blend of function, luxury, and room to grow—perfect for modern families who love to entertain. Ask about our current incentives!
Last Listed By
Chesmar Homes Brokerage Phone: (888) 924-9949 License #0836640 Listed on: 06/04/2025
Home Details
Home Type
- Single Family
Year Built
- Built in 2025 | New Construction
Lot Details
- 6,534 Sq Ft Lot
- Northeast Facing Home
- Sprinkler System
- Few Trees
- Back Yard Fenced and Front Yard
HOA Fees
- $55 Monthly HOA Fees
Parking
- 2 Car Attached Garage
- Driveway
Home Design
- Slab Foundation
- Frame Construction
- Composition Roof
- Concrete Siding
- Masonry Siding
- Stone Siding
- Stucco
Interior Spaces
- 3,229 Sq Ft Home
- 2-Story Property
- Open Floorplan
- Vaulted Ceiling
- Ceiling Fan
- Recessed Lighting
- Double Pane Windows
- ENERGY STAR Qualified Windows
- Blinds
- Entrance Foyer
- Multiple Living Areas
- Storage
- Fire and Smoke Detector
Kitchen
- Eat-In Kitchen
- Breakfast Bar
- Gas Oven
- Gas Cooktop
- Microwave
- Dishwasher
- Kitchen Island
- Quartz Countertops
- Disposal
Flooring
- Carpet
- Laminate
- Tile
Bedrooms and Bathrooms
- 5 Bedrooms | 2 Main Level Bedrooms
- Primary Bedroom on Main
- Dual Closets
- Walk-In Closet
- 4 Full Bathrooms
- Double Vanity
Eco-Friendly Details
- ENERGY STAR Qualified Equipment
Outdoor Features
- Patio
- Exterior Lighting
- Porch
Schools
- Florence Elementary And Middle School
- Florence High School
Utilities
- Central Air
- Vented Exhaust Fan
- Heating System Uses Natural Gas
- ENERGY STAR Qualified Water Heater
- High Speed Internet
- Phone Available
- Cable TV Available
Listing and Financial Details
- Assessor Parcel Number 157 Ash Juniper Rd
- Tax Block F
Community Details
Overview
- Association fees include common area maintenance
- Nolina HOA
- Built by Chesmar Homes
- Nolina Subdivision
Amenities
- Picnic Area
- Clubhouse
Recreation
- Community Playground
- Fitness Center
- Community Pool
- Park
- Dog Park
- Trails
Map
Home Values in the Area
Average Home Value in this Area
Property History
| Date | Event | Price | Change | Sq Ft Price |
|---|---|---|---|---|
| 06/04/2025 06/04/25 | For Sale | $499,990 | -- | $155 / Sq Ft |
Similar Homes in Georgetown, TX
Source: Unlock MLS (Austin Board of REALTORS®)
MLS Number: 6614351
- 161 Ash Juniper Rd
- 142 Ash Juniper Rd
- 209 Wingstem Way
- 101 Coyote Willow Way
- 122 Ash Juniper Rd
- 221 Wingstem Way
- 225 Wingstem Way
- 208 Wingstem Way
- 114 Ash Juniper Rd
- 229 Wingstem Way
- 212 Wingstem Way
- 312 Horsemint Ln
- 316 Horsemint Ln
- 105 Ash Juniper Rd
- 121 Coyote Willow Way
- 234 Wingstem Way
- 101 Ash Juniper Rd
- 505 Golden Sage Ave
- 129 Pipe Cactus Pass
- 328 Horsemint Ln
