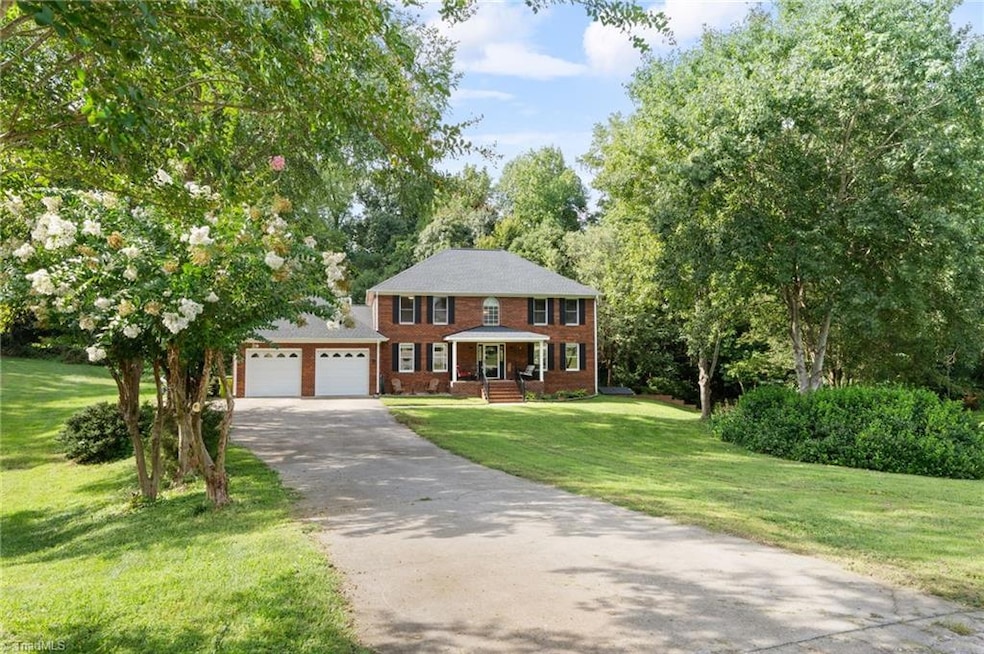
$516,000
- 4 Beds
- 3.5 Baths
- 2,927 Sq Ft
- 218 Salter Path
- Lexington, NC
Single family house looking for loving relationship with new owner. Great house (less than 2 yo). Check. Large lot. Check. Amish-built woodworking shop/lawnmower shed. Check. Dead-end street. Check. Slide-our shelves in the walk-in pantry. Cabinets in the laundry room. Additional cabinets and counter added in the kitchen. Upstairs consists of a loft, bonus room, 3 br & 2 bathrooms. You're gonna
Jodi Tate Blue Door Group Real Estate






