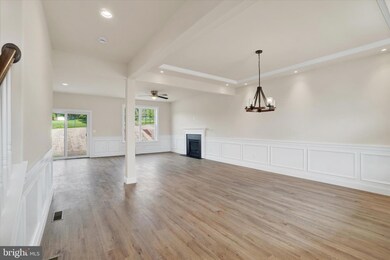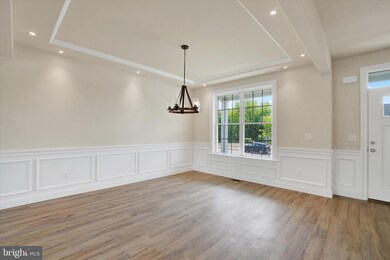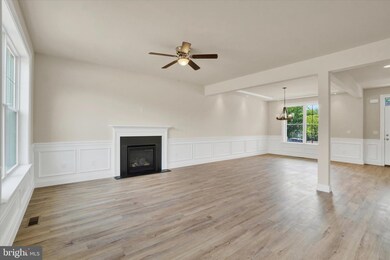
Estimated payment $2,565/month
Highlights
- Hot Property
- New Construction
- Traditional Architecture
- Northeastern Senior High School Rated A-
- Open Floorplan
- Main Floor Bedroom
About This Home
BUILDER BOOST CREDIT TO BUYERS OF $10,000. Opportunity to be the first owner in this brand new home! Featuring a three car garage, 5 bedrooms, and 3 full baths! The main level boasts a beautiful open floor plan with picture frame wainscotting, a cozy gas fireplace, and luxury flooring. The kitchen overlooks the family area and dining room - making entertaining a breeze! The upgraded kitchen features stainless steel appliances, granite countertops, and a center island. This home offers the convenience of a main-level bedroom with a full bath—perfect for guests. Four additional bedrooms - to include a primary suite, and a full bath complete the upper level. Easy commute to I-83 and Rt. 30. Convenient to restaurants, shopping, and local amenities.
Home Details
Home Type
- Single Family
Est. Annual Taxes
- $812
Year Built
- Built in 2025 | New Construction
Lot Details
- 0.25 Acre Lot
- Corner Lot
- Cleared Lot
- Back, Front, and Side Yard
- Property is in excellent condition
HOA Fees
- $8 Monthly HOA Fees
Parking
- 3 Car Attached Garage
- Front Facing Garage
- Garage Door Opener
- Driveway
- On-Street Parking
- Off-Street Parking
Home Design
- Traditional Architecture
- Poured Concrete
- Architectural Shingle Roof
- Passive Radon Mitigation
- Concrete Perimeter Foundation
Interior Spaces
- 2,205 Sq Ft Home
- Property has 2 Levels
- Open Floorplan
- Chair Railings
- Crown Molding
- Ceiling Fan
- Recessed Lighting
- Fireplace With Glass Doors
- Fireplace Mantel
- Gas Fireplace
- Family Room Off Kitchen
- Formal Dining Room
- Carpet
- Laundry on main level
Kitchen
- Eat-In Kitchen
- Electric Oven or Range
- Built-In Microwave
- Dishwasher
- Stainless Steel Appliances
- Kitchen Island
Bedrooms and Bathrooms
- En-Suite Primary Bedroom
- En-Suite Bathroom
- Walk-In Closet
- Bathtub with Shower
- Walk-in Shower
Unfinished Basement
- Basement Fills Entire Space Under The House
- Sump Pump
Outdoor Features
- Patio
- Exterior Lighting
- Porch
Schools
- Northeastern Senior High School
Utilities
- Forced Air Heating and Cooling System
- Programmable Thermostat
- 200+ Amp Service
- Electric Water Heater
Community Details
- Association fees include common area maintenance
- Bennett Run Homeowners Association
- Built by MILLWOOD HOMES, LLC
- Millwood Homes At Bennett Run Subdivision
Listing and Financial Details
- Assessor Parcel Number 23-000-05-0472-00-00000
Map
Home Values in the Area
Average Home Value in this Area
Tax History
| Year | Tax Paid | Tax Assessment Tax Assessment Total Assessment is a certain percentage of the fair market value that is determined by local assessors to be the total taxable value of land and additions on the property. | Land | Improvement |
|---|---|---|---|---|
| 2025 | $818 | $22,770 | $22,770 | $0 |
| 2024 | $800 | $22,770 | $22,770 | $0 |
| 2023 | $800 | $22,770 | $22,770 | $0 |
| 2022 | $147 | $4,210 | $4,210 | $0 |
Property History
| Date | Event | Price | Change | Sq Ft Price |
|---|---|---|---|---|
| 05/08/2025 05/08/25 | Price Changed | $449,500 | -0.1% | $204 / Sq Ft |
| 02/19/2025 02/19/25 | For Sale | $449,900 | -- | $204 / Sq Ft |
Similar Homes in York, PA
Source: Bright MLS
MLS Number: PAYK2085670
APN: 23-000-05-0472.00-00000
- 520 Fisher Dr
- 500 Graffius Rd
- 2910 Stillmeadow Ln Unit 5
- 809 Madison Ave Unit 2
- 3327 Glen Hollow Dr
- 137 Pear Ave
- 108 Bruaw Dr Unit 161
- 5271 Nursery Rd
- 4000 Emerson Dr
- 217 Cedar Village Dr
- 35 Crabapple Dr
- 65 E Canal St Unit 2ND FLOOR
- 2615 Farmstead Way
- 3215 Pebble Run Dr
- 27 N Main St
- E5 Kenray Ave
- 2220 N Susquehanna Trail
- 903 Skyview Dr
- 3230 Oakland Rd Unit 13
- 1800 Kenneth Rd






