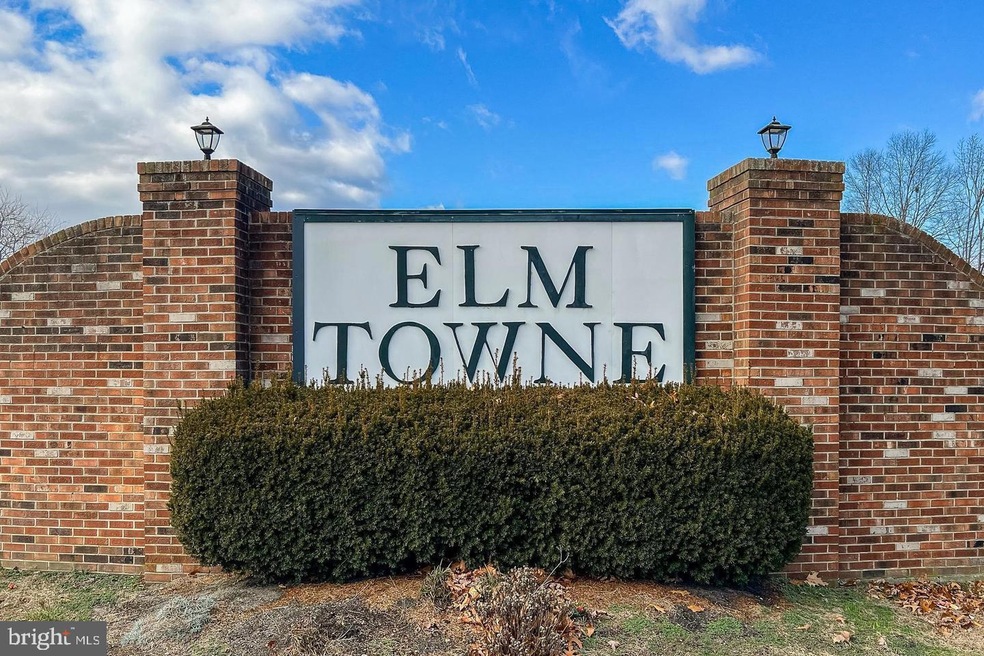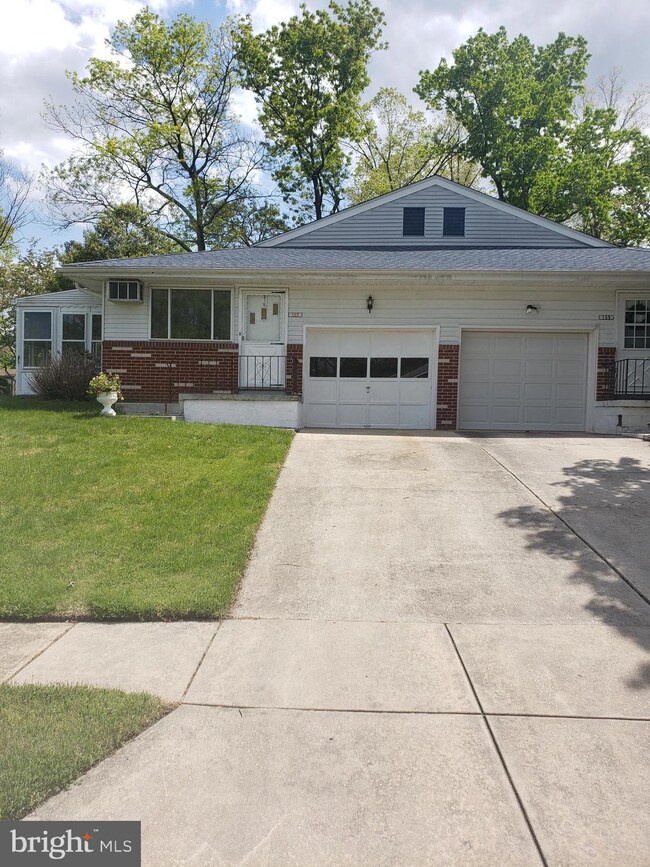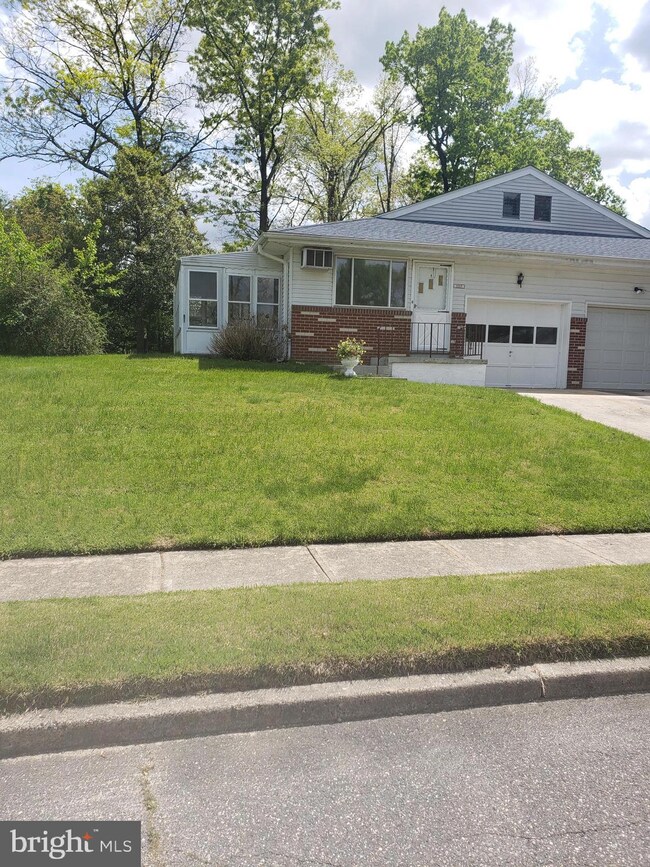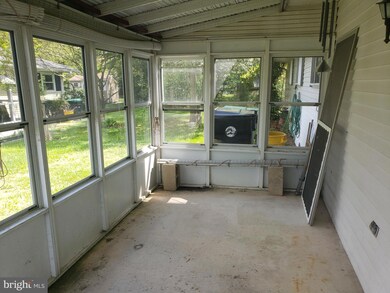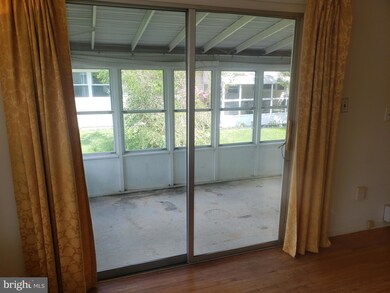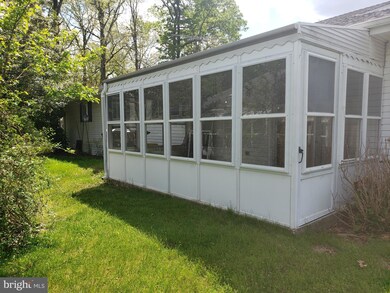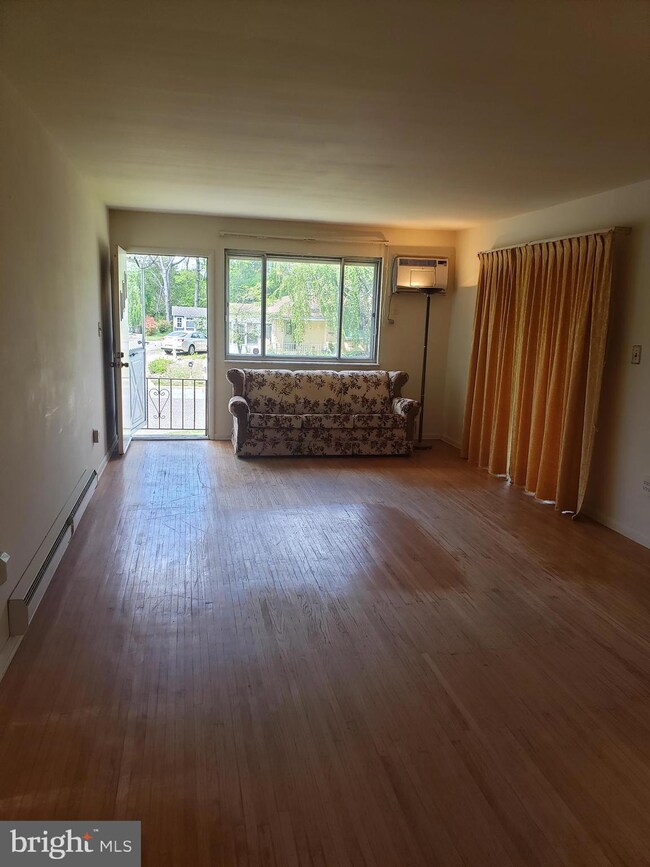
157 Elmtowne Blvd Hammonton, NJ 08037
Winslow Township NeighborhoodHighlights
- Senior Living
- A-Frame Home
- Sun or Florida Room
- 18.07 Acre Lot
- Attic
- 1 Car Attached Garage
About This Home
As of December 2023This is your chance to be a part of the highly sought after 55+ community of ELMTOWNE. When you enter this twin home you will find a spacious living room/dining area with hardwood floors throughout this home. The kitchen features a newer oven and includes the refrigerator. If you are looking for 2 nice size bedrooms, 2 bathrooms and extra storage space this house offers it! There is a full bath and a large half bath that you can add a shower stall to make a full second bathroom. You also have access to the huge plywood floored attic through the large utility room for extra storage. The sunroom is an extra bonus space to enjoy reading a book, having a cup of coffee or enjoying a nature filled yard with a beautiful Mulberry tree and your touch of flowers. Lastly, a 1 car garage to store your car or for more storage space! Association fee is $259.00 monthly which covers lawn maintenace, water/septic and snow removal . It also covers roof replacement which was replaced approximately 6 years ago, siding when needed, gutter cleaning twice a year, termite inspection, treatment when needed and clubhouse. LOCATED close to major road ways, Rt. 30 which is The White Horse Pike, RT. 206, RT. 54 and RT. 73 . APPROXIMATELY 30 minutes from AC and Philly! A HOP SKIP AND A JUMP TO THE CASINOS and BEACH!
Last Agent to Sell the Property
BHHS Fox & Roach-Washington-Gloucester Listed on: 05/08/2023

Townhouse Details
Home Type
- Townhome
Est. Annual Taxes
- $3,291
Year Built
- Built in 1969
HOA Fees
- $259 Monthly HOA Fees
Parking
- 1 Car Attached Garage
- Front Facing Garage
Home Design
- Semi-Detached or Twin Home
- A-Frame Home
- Side-by-Side
- Frame Construction
Interior Spaces
- 1,138 Sq Ft Home
- Property has 1 Level
- Living Room
- Sun or Florida Room
- Utility Room
- Crawl Space
- Attic
Bedrooms and Bathrooms
- 2 Main Level Bedrooms
Accessible Home Design
- Level Entry For Accessibility
Schools
- Winslow Elementary School
- Winslow Twp Middle School
- Winslow Twp. High School
Utilities
- Cooling System Mounted In Outer Wall Opening
- Electric Baseboard Heater
- Well
- Electric Water Heater
- Shared Septic
Listing and Financial Details
- Tax Lot 00005 02
- Assessor Parcel Number 36-06701 05-00005 02
Community Details
Overview
- Senior Living
- Senior Community | Residents must be 55 or older
- Elmtowne Subdivision
Pet Policy
- Limit on the number of pets
- Pet Size Limit
Ownership History
Purchase Details
Home Financials for this Owner
Home Financials are based on the most recent Mortgage that was taken out on this home.Purchase Details
Similar Home in Hammonton, NJ
Home Values in the Area
Average Home Value in this Area
Purchase History
| Date | Type | Sale Price | Title Company |
|---|---|---|---|
| Deed | $220,000 | Surety Title | |
| Deed | $60,000 | -- |
Mortgage History
| Date | Status | Loan Amount | Loan Type |
|---|---|---|---|
| Previous Owner | $60,000 | New Conventional |
Property History
| Date | Event | Price | Change | Sq Ft Price |
|---|---|---|---|---|
| 12/04/2023 12/04/23 | Sold | $220,000 | +2.3% | $193 / Sq Ft |
| 10/10/2023 10/10/23 | Price Changed | $215,000 | -4.4% | $189 / Sq Ft |
| 09/25/2023 09/25/23 | Price Changed | $225,000 | -6.3% | $198 / Sq Ft |
| 09/20/2023 09/20/23 | Price Changed | $240,000 | -2.0% | $211 / Sq Ft |
| 09/07/2023 09/07/23 | Price Changed | $245,000 | -2.0% | $215 / Sq Ft |
| 09/01/2023 09/01/23 | For Sale | $250,000 | +67.9% | $220 / Sq Ft |
| 06/05/2023 06/05/23 | Sold | $148,900 | +0.7% | $131 / Sq Ft |
| 05/10/2023 05/10/23 | Pending | -- | -- | -- |
| 05/08/2023 05/08/23 | For Sale | $147,900 | -- | $130 / Sq Ft |
Tax History Compared to Growth
Tax History
| Year | Tax Paid | Tax Assessment Tax Assessment Total Assessment is a certain percentage of the fair market value that is determined by local assessors to be the total taxable value of land and additions on the property. | Land | Improvement |
|---|---|---|---|---|
| 2024 | $3,396 | $89,400 | $26,000 | $63,400 |
| 2023 | $3,396 | $89,400 | $26,000 | $63,400 |
| 2022 | $3,292 | $89,400 | $26,000 | $63,400 |
| 2021 | $3,004 | $89,400 | $26,000 | $63,400 |
| 2020 | $3,226 | $89,400 | $26,000 | $63,400 |
| 2019 | $3,206 | $89,400 | $26,000 | $63,400 |
| 2018 | $3,162 | $89,400 | $26,000 | $63,400 |
| 2017 | $3,106 | $89,400 | $26,000 | $63,400 |
| 2016 | $3,066 | $89,400 | $26,000 | $63,400 |
| 2015 | $2,772 | $89,400 | $26,000 | $63,400 |
| 2014 | $2,705 | $89,400 | $26,000 | $63,400 |
Agents Affiliated with this Home
-
Karen Salcedo

Seller's Agent in 2023
Karen Salcedo
BHHS Fox & Roach
(609) 680-5195
8 in this area
127 Total Sales
-
Dolores McClave

Seller's Agent in 2023
Dolores McClave
BHHS Fox & Roach
(856) 889-3978
1 in this area
23 Total Sales
-
Dan Kee
D
Buyer's Agent in 2023
Dan Kee
Keller Williams Realty - Moorestown
(215) 206-6154
2 in this area
17 Total Sales
Map
Source: Bright MLS
MLS Number: NJCD2047314
APN: 36-06701-05-00005-02
- 166 Elmtowne Blvd
- 153 Elmtowne Blvd
- 151 Elmtowne Blvd
- 144 Elmtowne Blvd
- 136 Elmtowne Blvd
- 8 Poplar Ave
- 112 Elmtowne Blvd
- 303 E Central Ave
- 715 Flittertown Rd
- 595 Spring Rd
- 215 Spring Garden Rd
- 148 E Central Ave
- 829 Wiltseys Mill Rd
- 0 Waterford Rd Unit NJCD2091186
- 0 Waterford Rd Unit NJCD2091176
- 389 S Egg Harbor Rd
- 126 E Central Ave
- 1217 Chew Rd
- 9 Heggan Ln
- 101 Curcio Ln
