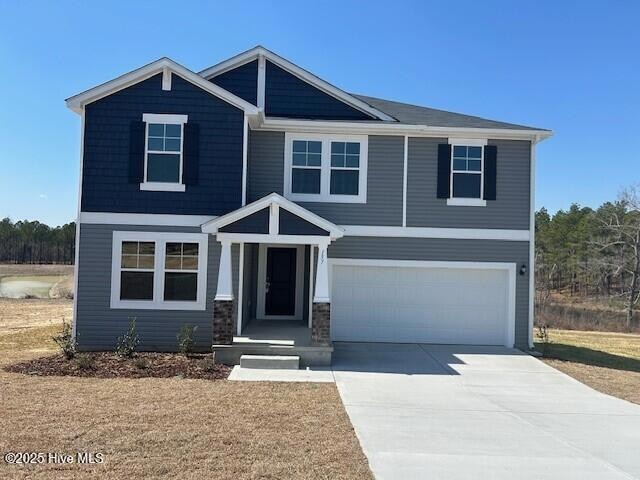
157 Happy Trail Rd Aberdeen, NC 28315
Highlights
- Porch
- Walk-In Closet
- Laundry Room
- PSRC Early College at RCC Rated A
- Patio
- Kitchen Island
About This Home
As of May 2025Welcome to the 'Prelude' by Dream Finders Homes in Taiz Ridge. This two-story floor plan features a spacious and open main living area with a convenient study or guest suite to fit your needs. A beautiful kitchen island is located next to the dining nook and makes for easy cooking and entertaining. The kitchen is open to a cozy and roomy family area perfect for relaxing or gathering. Retreat upstairs to find the Owner's suite is located conveniently by the top of the stairs, but perfectly hidden to be an oasis away from the rest of the bedrooms. It features a large bathroom and walk-in closet. Three additional bedrooms and a full bathroom are also located on the second floor along with a an additional bedroom on the main floor.
Last Agent to Sell the Property
Dream Finders Realty LLC License #335933 Listed on: 01/19/2025

Home Details
Home Type
- Single Family
Year Built
- Built in 2025
Lot Details
- 0.88 Acre Lot
- Lot Dimensions are 77.4x176x202.95x106.56x300
- Property is zoned RA
HOA Fees
- $60 Monthly HOA Fees
Home Design
- Slab Foundation
- Wood Frame Construction
- Shingle Roof
- Vinyl Siding
- Stick Built Home
Interior Spaces
- 2,428 Sq Ft Home
- 2-Story Property
- Combination Dining and Living Room
- Fire and Smoke Detector
- Kitchen Island
Bedrooms and Bathrooms
- 5 Bedrooms
- Walk-In Closet
- 3 Full Bathrooms
Laundry
- Laundry Room
- Washer and Dryer Hookup
Parking
- 2 Car Attached Garage
- Driveway
Outdoor Features
- Patio
- Porch
Schools
- West Hoke Elementary And Middle School
- Hoke County High School
Utilities
- Heat Pump System
- On Site Septic
- Septic Tank
Community Details
- Blackberry Management Association, Phone Number (910) 725-2065
- Taiz Ridge Subdivision
- Maintained Community
Listing and Financial Details
- Tax Lot 55
- Assessor Parcel Number 584890001025
Similar Homes in Aberdeen, NC
Home Values in the Area
Average Home Value in this Area
Property History
| Date | Event | Price | Change | Sq Ft Price |
|---|---|---|---|---|
| 05/08/2025 05/08/25 | Sold | $368,900 | 0.0% | $152 / Sq Ft |
| 04/24/2025 04/24/25 | Sold | $368,900 | 0.0% | $152 / Sq Ft |
| 03/16/2025 03/16/25 | Pending | -- | -- | -- |
| 03/14/2025 03/14/25 | Pending | -- | -- | -- |
| 03/07/2025 03/07/25 | Price Changed | $368,900 | 0.0% | $152 / Sq Ft |
| 03/07/2025 03/07/25 | Price Changed | $368,900 | -4.3% | $152 / Sq Ft |
| 02/04/2025 02/04/25 | Price Changed | $385,600 | +2.1% | $159 / Sq Ft |
| 01/29/2025 01/29/25 | For Sale | $377,600 | -2.1% | $156 / Sq Ft |
| 01/19/2025 01/19/25 | For Sale | $385,600 | -- | $159 / Sq Ft |
Tax History Compared to Growth
Agents Affiliated with this Home
-
T
Seller's Agent in 2025
TEAM DREAM
DREAM FINDERS REALTY, LLC.
-
William Jarrett
W
Seller's Agent in 2025
William Jarrett
Dream Finders Realty LLC
(864) 386-1743
129 Total Sales
-
Cherry Amanatidis

Buyer's Agent in 2025
Cherry Amanatidis
PREMIER REAL ESTATE OF THE SANDHILLS LLC
(910) 544-8350
105 Total Sales
Map
Source: Hive MLS
MLS Number: 100484475
- 203 Happy Trail Rd
- 598 S Fork Rd
- 7345 Hypony Trail
- 7312 Acropolis Dr
- 7029 Hypony Trail
- 5039 Belinda Ln
- 2333 Lake Upchurch Dr
- 7344 Mariners Landing Dr
- 2583 Lake Upchurch Dr
- 7091 Lamplighter Dr
- 6860 Harvest Ct
- 125 Hillcreek Dr
- 3510 Farm Circle Rd
- 2441 Lakeview Dr
- 104 Hillcreek Dr
- 105 Hillcreek Dr
- 162 E Twelve Oaks Rd
