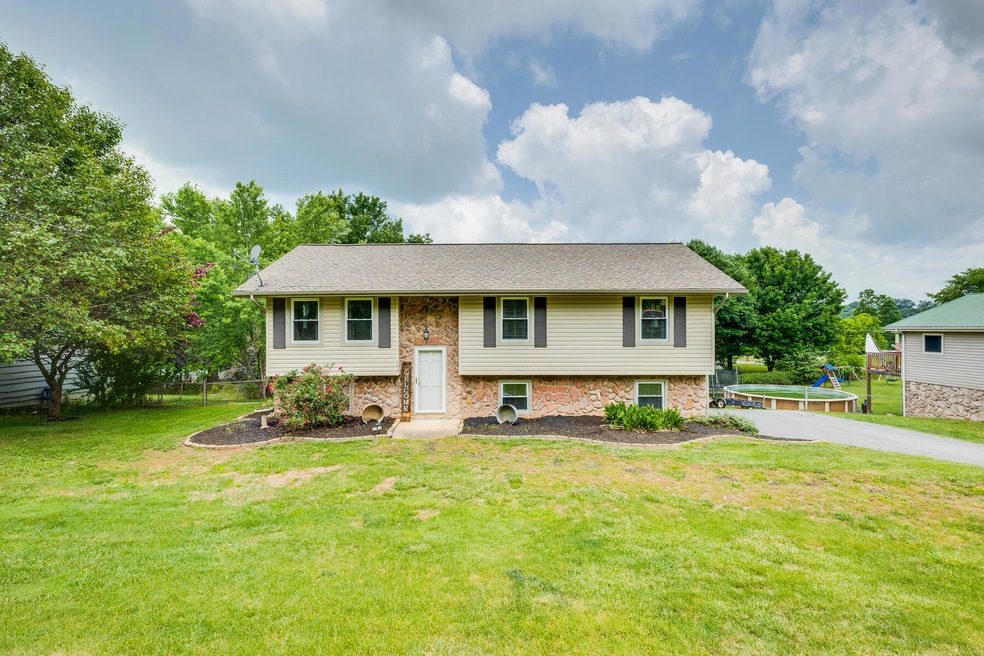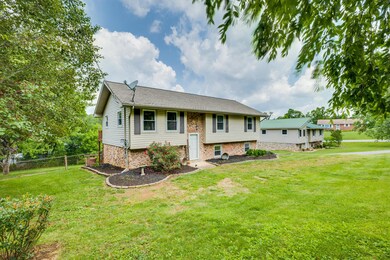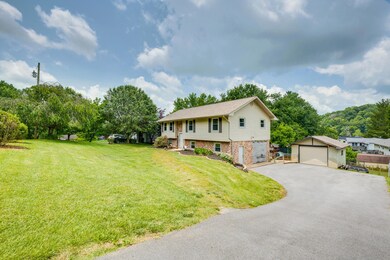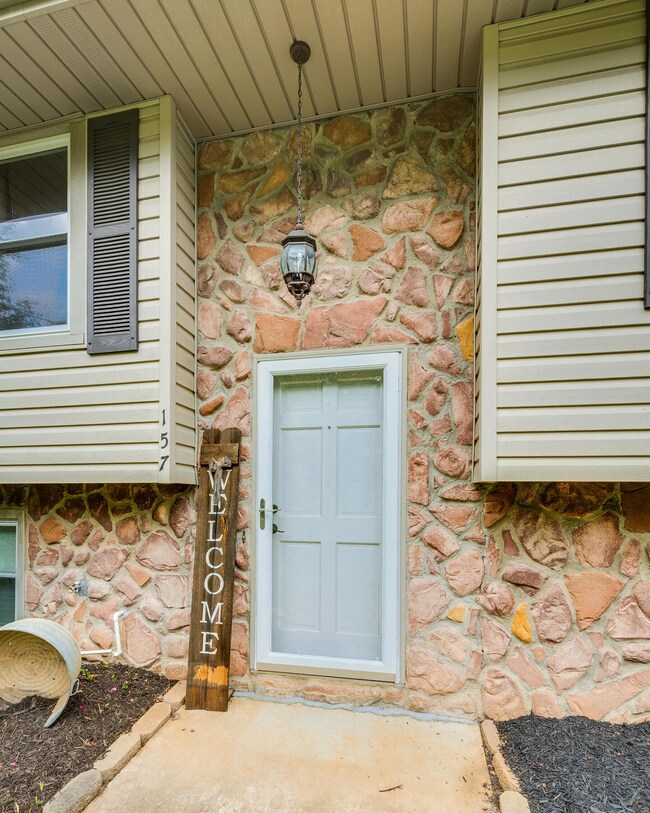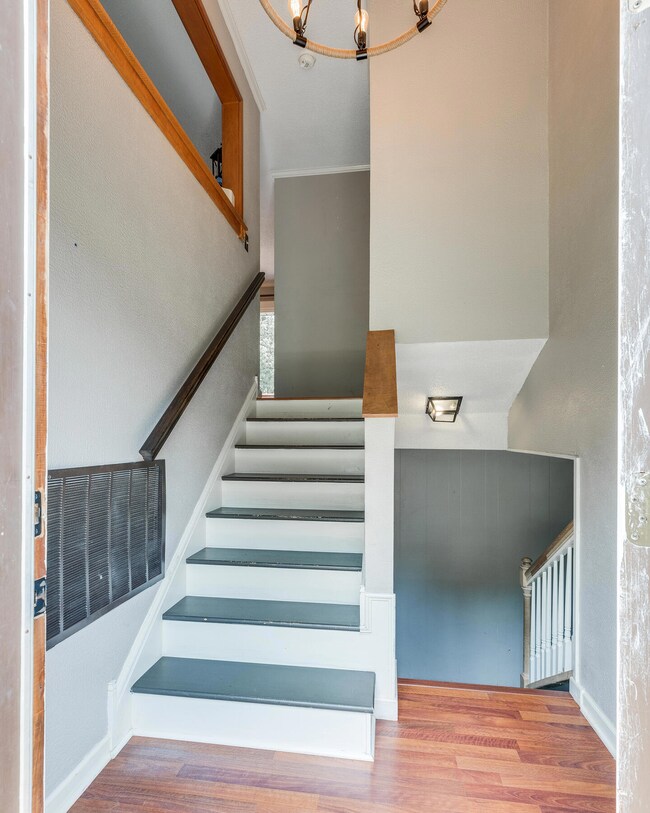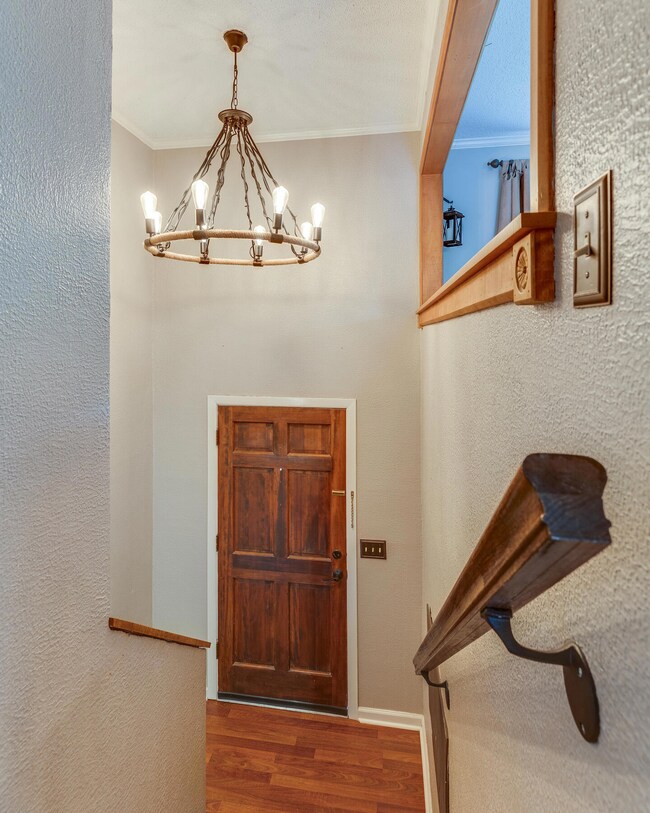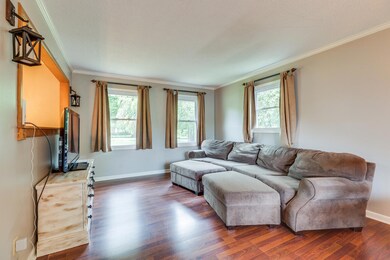
157 Hillcrest Cir Jonesborough, TN 37659
Estimated Value: $315,000 - $350,000
Highlights
- Mountain View
- Wood Flooring
- No HOA
- Deck
- Bonus Room
- 1 Car Detached Garage
About This Home
As of July 2023Here we have a 4 bedroom 2 full bathroom split foyer in Jonesborough (Sulphur Springs) The main level has 3 bedrooms and full bathroom. large dinning room with sliding glass door to your large deck. This would be perfect for entertaining. The basement has been finished for either a media room with bonus room or owners suite with full bathroom. Also has an office area. The large fenced in backyard has a playground and trampoline that do convey. Other items to convey are the dinning table and media projector and screen. Refrigerator in basement does not convey.
All info deemed reliable but not guaranteed; Buyers/Buyer's agent to verify.
Last Agent to Sell the Property
Melissa Grove
CnG Realty License #341425 Listed on: 06/12/2023
Home Details
Home Type
- Single Family
Est. Annual Taxes
- $849
Year Built
- Built in 1973
Lot Details
- Lot Dimensions are 100 x 150
- Back Yard Fenced
- Lot Has A Rolling Slope
- Property is in average condition
Parking
- 1 Car Detached Garage
- Driveway
Home Design
- Split Foyer
- Block Foundation
- Shingle Roof
- Vinyl Siding
Interior Spaces
- Entrance Foyer
- Bonus Room
- Mountain Views
- Fire and Smoke Detector
- Washer and Electric Dryer Hookup
Kitchen
- Electric Range
- Microwave
- Dishwasher
Flooring
- Wood
- Ceramic Tile
Bedrooms and Bathrooms
- 4 Bedrooms
- 2 Full Bathrooms
Finished Basement
- Walk-Out Basement
- Basement Fills Entire Space Under The House
- Exterior Basement Entry
Outdoor Features
- Deck
- Shed
- Playground
Schools
- Sulphur Springs Elementary And Middle School
- Daniel Boone High School
Utilities
- Cooling Available
- Heat Pump System
- Private Sewer
Community Details
- No Home Owners Association
- Tommy Hill Prop Subdivision
- FHA/VA Approved Complex
Listing and Financial Details
- Assessor Parcel Number 034l A 027.00
Ownership History
Purchase Details
Home Financials for this Owner
Home Financials are based on the most recent Mortgage that was taken out on this home.Purchase Details
Home Financials for this Owner
Home Financials are based on the most recent Mortgage that was taken out on this home.Purchase Details
Purchase Details
Similar Homes in Jonesborough, TN
Home Values in the Area
Average Home Value in this Area
Purchase History
| Date | Buyer | Sale Price | Title Company |
|---|---|---|---|
| Lamonica Margaret | $285,700 | Classic Title | |
| Easterling Allainah | $183,000 | Williams Ttl & Closing Svcs | |
| Cox Rachel Faye | -- | -- | |
| Bragg Francis A | $48,000 | -- |
Mortgage History
| Date | Status | Borrower | Loan Amount |
|---|---|---|---|
| Open | Lamonica Margaret | $228,560 | |
| Previous Owner | Easterling Allainah | $183,000 |
Property History
| Date | Event | Price | Change | Sq Ft Price |
|---|---|---|---|---|
| 07/31/2023 07/31/23 | Sold | $285,700 | +0.2% | $145 / Sq Ft |
| 06/16/2023 06/16/23 | Pending | -- | -- | -- |
| 06/12/2023 06/12/23 | For Sale | $285,000 | +55.7% | $145 / Sq Ft |
| 07/25/2019 07/25/19 | Sold | $183,000 | +3.4% | $93 / Sq Ft |
| 05/28/2019 05/28/19 | Pending | -- | -- | -- |
| 05/14/2019 05/14/19 | For Sale | $176,995 | -- | $90 / Sq Ft |
Tax History Compared to Growth
Tax History
| Year | Tax Paid | Tax Assessment Tax Assessment Total Assessment is a certain percentage of the fair market value that is determined by local assessors to be the total taxable value of land and additions on the property. | Land | Improvement |
|---|---|---|---|---|
| 2024 | $849 | $49,675 | $5,625 | $44,050 |
| 2022 | $751 | $34,925 | $8,750 | $26,175 |
| 2021 | $751 | $34,925 | $8,750 | $26,175 |
| 2020 | $647 | $34,925 | $8,750 | $26,175 |
| 2019 | $618 | $30,100 | $8,750 | $21,350 |
| 2018 | $618 | $25,950 | $4,500 | $21,450 |
| 2017 | $618 | $25,950 | $4,500 | $21,450 |
| 2016 | $618 | $25,950 | $4,500 | $21,450 |
| 2015 | $514 | $25,950 | $4,500 | $21,450 |
| 2014 | $514 | $25,950 | $4,500 | $21,450 |
Agents Affiliated with this Home
-
M
Seller's Agent in 2023
Melissa Grove
CnG Realty
-
Sarah Powers Parker

Buyer's Agent in 2023
Sarah Powers Parker
Arbella Properties JC
(423) 451-8517
128 Total Sales
-
S
Buyer's Agent in 2023
Sarah Parker
PROPERTY EXECUTIVES JOHNSON CITY
-
Alan Hill

Seller's Agent in 2019
Alan Hill
Blue Ridge Properties
(423) 292-2769
127 Total Sales
-
K
Buyer's Agent in 2019
KELLY MORAN
KW Johnson City
Map
Source: Tennessee/Virginia Regional MLS
MLS Number: 9952885
APN: 034L-A-027.00
- 1909 Gray Station Sulphur Springs Rd
- Tbd Gray Station Sulphur Springs Rd
- 183 Bayless Rd
- 376 Highland Rd
- 137 Highland Rd
- Tbd Highland Rd
- 301 Highland Rd
- 190 Highland Rd
- 376 Wilcox Cir
- Tbd Cottonwood Dr
- 259 W Ridge Rd
- 118 Greenmeadow Ln
- 545 Pleasant Valley Rd
- 250 Jay Armentrout Rd
- 472 Harmony Rd
- 368 Moore Rd
- Lot 7 Bovine Ranch
- 1040 Bovine Ranch
- 199 Douglas Chapel Rd
- Lot 28 Cattleman's Trail
- 157 Hillcrest Cir
- 147 Hillcrest Cir
- 165 Hillcrest Cir
- 137 Hillcrest Cir
- 177 Hillcrest Cir
- 133 Hillcrest Cir
- 160 Hillcrest Cir
- 156 Hillcrest Cir
- 170 Hillcrest Cir
- 183 Hillcrest Cir
- 142 Hillcrest Cir
- 176 Hillcrest Cir
- 136 Hillcrest Cir
- 182 Hillcrest Cir
- 152 Hillcrest Cir
- 127 Hillcrest Cir
- 189 Hillcrest Cir
- 128 Hillcrest Cir
- 188 Hillcrest Cir
- 121 Hillcrest Cir
