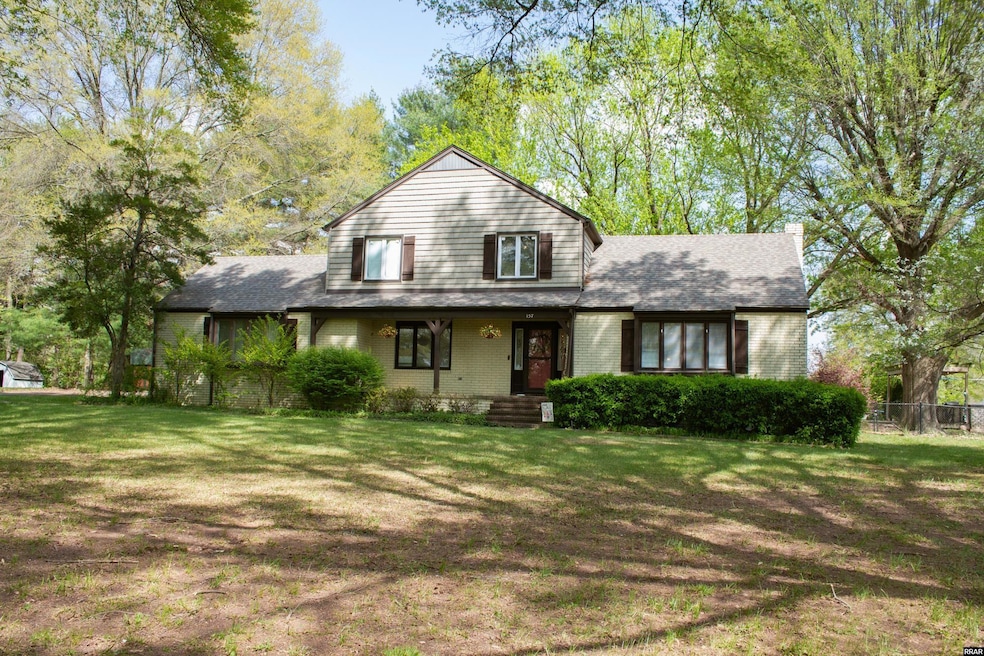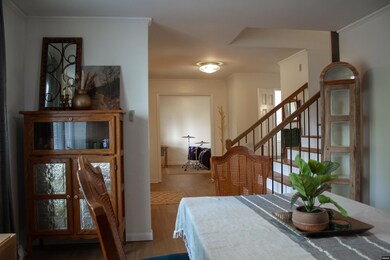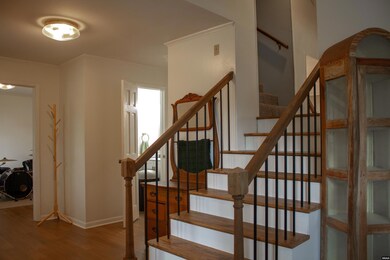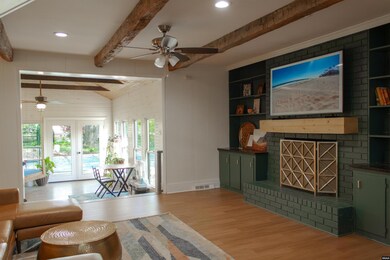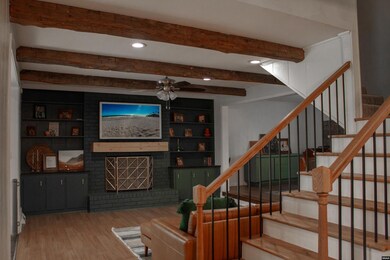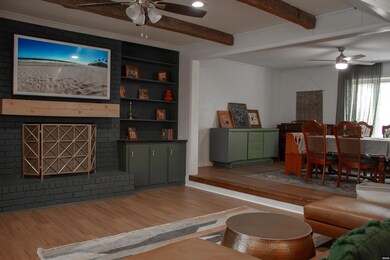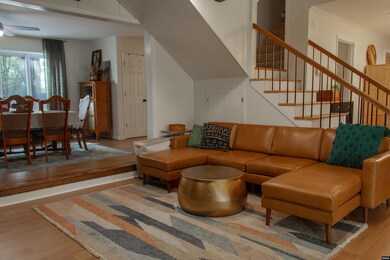
157 Mockingbird Ln Martin, TN 38237
Highlights
- Wooded Lot
- Brick or Stone Mason
- Carpet
- Main Floor Primary Bedroom
- Storage Shed
About This Home
As of May 20255BR, 3.5Bath brick home with lots of updates: cabinets and fixtures in kitchen, tile in downstairs master bath, freestanding tub, vanity, light fixture, bamboo floors throughout most of first level, upstairs carpet, stairs/custom rails, patio door and updated half bath. Buyer is responsible for checking square footage and acreage. Listing agency is not responsible for inaccuracies.
Last Agent to Sell the Property
TENNESSEE UNITED REAL ESTATE, LLC Brokerage Phone: 731-588-4100 License #258892 Listed on: 04/16/2025

Last Buyer's Agent
TENNESSEE UNITED REAL ESTATE, LLC Brokerage Phone: 731-588-4100 License #258892 Listed on: 04/16/2025

Home Details
Home Type
- Single Family
Year Built
- Built in 1975
Lot Details
- 0.67 Acre Lot
- Wooded Lot
Parking
- 2 Car Garage
Home Design
- Split Level Home
- Brick or Stone Mason
Interior Spaces
- 2,931 Sq Ft Home
- 2-Story Property
- Living Room with Fireplace
- Carpet
- Crawl Space
Bedrooms and Bathrooms
- 5 Bedrooms
- Primary Bedroom on Main
Outdoor Features
- Storage Shed
Listing and Financial Details
- Assessor Parcel Number 013.00
Ownership History
Purchase Details
Home Financials for this Owner
Home Financials are based on the most recent Mortgage that was taken out on this home.Purchase Details
Home Financials for this Owner
Home Financials are based on the most recent Mortgage that was taken out on this home.Purchase Details
Home Financials for this Owner
Home Financials are based on the most recent Mortgage that was taken out on this home.Purchase Details
Home Financials for this Owner
Home Financials are based on the most recent Mortgage that was taken out on this home.Similar Homes in Martin, TN
Home Values in the Area
Average Home Value in this Area
Purchase History
| Date | Type | Sale Price | Title Company |
|---|---|---|---|
| Warranty Deed | $370,000 | None Listed On Document | |
| Warranty Deed | $370,000 | None Listed On Document | |
| Warranty Deed | $285,000 | Whitledge & Biehslich Pllc | |
| Warranty Deed | $162,000 | None Available | |
| Warranty Deed | $159,000 | -- |
Mortgage History
| Date | Status | Loan Amount | Loan Type |
|---|---|---|---|
| Open | $363,298 | Credit Line Revolving | |
| Closed | $363,298 | Credit Line Revolving | |
| Previous Owner | $242,250 | New Conventional | |
| Previous Owner | $255,000 | VA | |
| Previous Owner | $149,040 | New Conventional | |
| Previous Owner | $15,000 | Commercial | |
| Previous Owner | $109,000 | Commercial | |
| Previous Owner | $132,000 | New Conventional |
Property History
| Date | Event | Price | Change | Sq Ft Price |
|---|---|---|---|---|
| 05/29/2025 05/29/25 | Sold | $370,000 | -5.1% | $126 / Sq Ft |
| 04/16/2025 04/16/25 | For Sale | $389,900 | +36.8% | $133 / Sq Ft |
| 09/02/2022 09/02/22 | Sold | $285,000 | -0.3% | $97 / Sq Ft |
| 07/22/2022 07/22/22 | Price Changed | $286,000 | -25.7% | $98 / Sq Ft |
| 07/06/2022 07/06/22 | Price Changed | $385,000 | -8.1% | $131 / Sq Ft |
| 06/03/2022 06/03/22 | For Sale | $419,000 | +52.4% | $143 / Sq Ft |
| 07/20/2020 07/20/20 | Sold | $275,000 | -4.8% | $99 / Sq Ft |
| 06/18/2020 06/18/20 | Pending | -- | -- | -- |
| 06/02/2020 06/02/20 | For Sale | $289,000 | -- | $104 / Sq Ft |
Tax History Compared to Growth
Tax History
| Year | Tax Paid | Tax Assessment Tax Assessment Total Assessment is a certain percentage of the fair market value that is determined by local assessors to be the total taxable value of land and additions on the property. | Land | Improvement |
|---|---|---|---|---|
| 2024 | -- | $72,300 | $8,250 | $64,050 |
| 2023 | $2,182 | $72,300 | $8,250 | $64,050 |
| 2022 | $2,443 | $65,550 | $4,650 | $60,900 |
| 2021 | $2,443 | $65,550 | $4,650 | $60,900 |
| 2020 | $1,551 | $65,550 | $4,650 | $60,900 |
| 2019 | $1,406 | $41,625 | $4,650 | $36,975 |
| 2018 | $1,406 | $41,625 | $4,650 | $36,975 |
| 2017 | $1,386 | $38,150 | $3,875 | $34,275 |
| 2016 | $1,386 | $38,150 | $0 | $0 |
| 2015 | $1,385 | $38,138 | $0 | $0 |
| 2014 | $1,385 | $38,138 | $0 | $0 |
Agents Affiliated with this Home
-
Shelia Bell

Seller's Agent in 2025
Shelia Bell
RE/MAX
(731) 225-9181
136 Total Sales
-
F
Seller's Agent in 2022
Former Agent - GOLD
CENTURY 21 GOLDEN SERVICE REALTY
-
ASHLEY PINKSTON
A
Seller's Agent in 2020
ASHLEY PINKSTON
WENDELL ALEXANDER REALTY
(731) 225-8561
28 Total Sales
-
N
Buyer's Agent in 2020
NON AGENT
NON MEMBER
Map
Source: Reelfoot Regional Association of REALTORS®
MLS Number: RRA45511
APN: 073C-B-013.00
- 99 Bunny Ln
- 933 University St
- 142 Glenwood Dr
- 0 Skyhawk Pkwy Unit Brooks Dr. RRA45215
- 0 Skyhawk Pkwy Unit Brooks RRA45195
- 126 Wheat St
- 206 S Dodd Dr
- 169 Hidden Hill Cove
- 0 Hawks Rd Unit Brooks
- 110 Carter St
- 120 Mill St
- 109 Maddox St
- 0 Kennedy Dr Unit RRA40830
- 0 Kennedy Dr Unit 187533
- 102 Cherry Dr
- 210 Oakland St
- 207 Church St
- 137 Doe Dr
- 144 Buckley Dr
- 120 Church St
