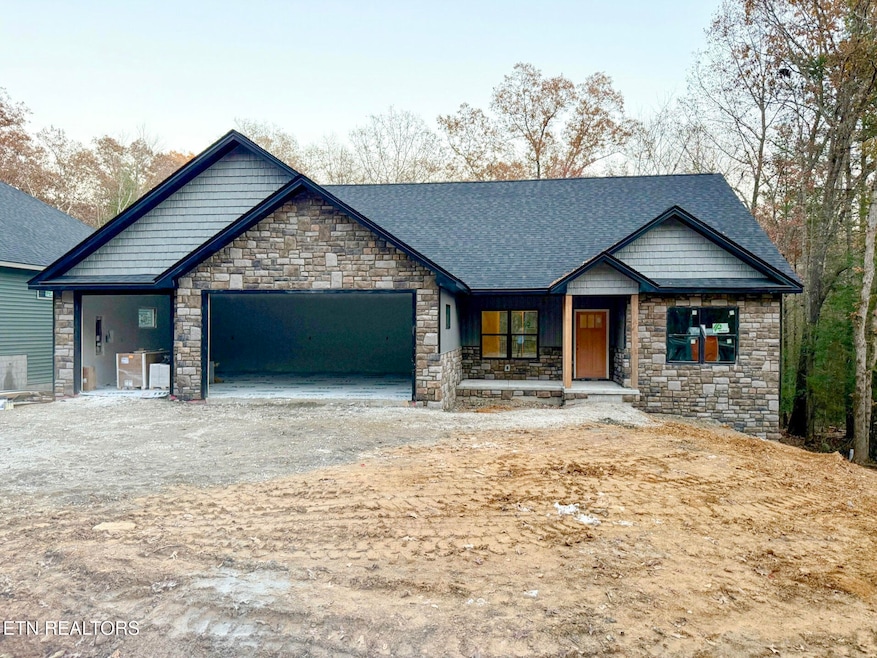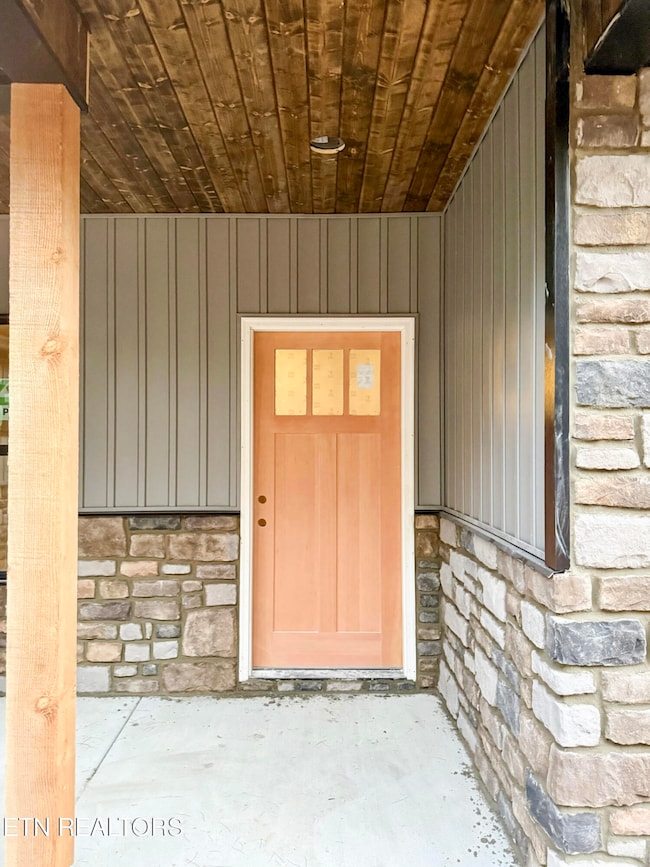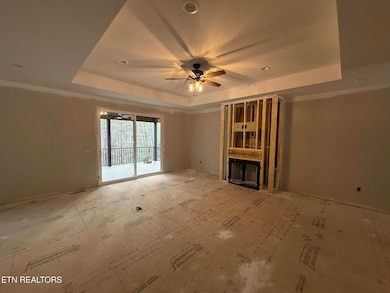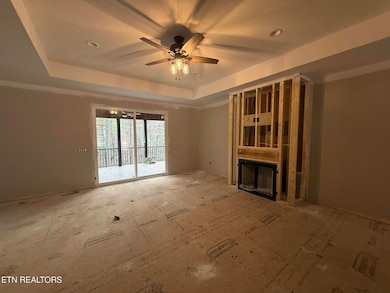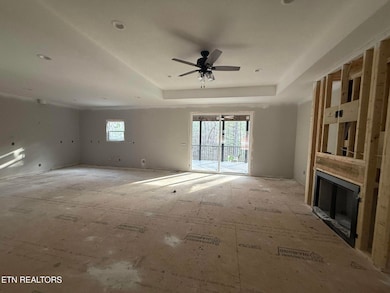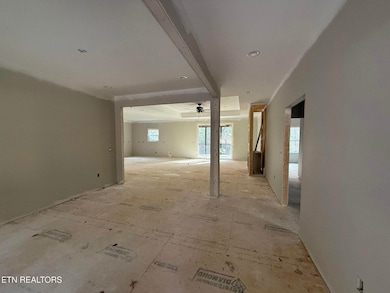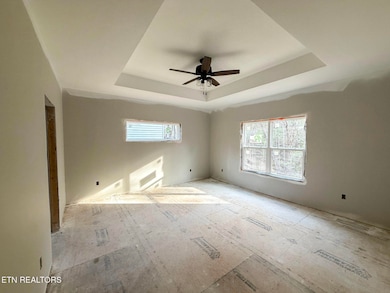157 Natchez Cir Crossville, TN 38558
Estimated payment $2,914/month
Highlights
- Boat Ramp
- Access To Lake
- New Construction
- On Golf Course
- Fitness Center
- Countryside Views
About This Home
Exceptional New Construction in Fairfield Glade! Experience outstanding craftsmanship and thoughtful design in this brand-new 3-bedroom, 2-bath home located in the desirable Fairfield Glade lake and golf community. Offering 1,970 sq. ft. of heated living space plus a 382 sq. ft heated and cooled basement workshop, this home blends comfort, efficiency, and style. The exterior features Hardie board and stone, a concrete driveway, and a three-car garage. Entertain or relax on the large covered deck with tongue-and-groove ceiling or enjoy the open grilling deck overlooking the peaceful surroundings. Inside, the open-concept, split-bedroom floor plan offers luxury vinyl plank flooring, natural gas, and formal dining. The spacious living room boasts a tray ceiling and gas fireplace, while the gorgeous kitchen showcases stylish cabinetry, solid surface countertops, an island, and a large pantry. The primary suite features a tray ceiling, large walk-in closet, and an en suite bath with a tile shower, double vanities, and solid-surface countertops. Additional highlights include a tankless gas water heater, encapsulated crawlspace, and a generator pre-wiring for peace of mind. Located in one of Tennessee's premier resort communities with access to lakes, golf courses, walking trails, and more - this home offers the perfect blend of luxury and lifestyle. (Buyer to verify all information before making an informed offer.)
Home Details
Home Type
- Single Family
Est. Annual Taxes
- $20
Year Built
- Built in 2025 | New Construction
Lot Details
- 0.33 Acre Lot
- Lot Dimensions are 76.5 x 186.3
- On Golf Course
- Level Lot
HOA Fees
- $120 Monthly HOA Fees
Parking
- 3 Car Attached Garage
- Parking Available
Home Design
- Traditional Architecture
- Frame Construction
- Stone Siding
Interior Spaces
- 1,970 Sq Ft Home
- Tray Ceiling
- Ventless Fireplace
- Gas Log Fireplace
- Living Room
- Formal Dining Room
- Screened Porch
- Utility Room
- Vinyl Flooring
- Countryside Views
Kitchen
- Self-Cleaning Oven
- Gas Range
- Microwave
- Dishwasher
- Kitchen Island
- Disposal
Bedrooms and Bathrooms
- 3 Bedrooms
- Primary Bedroom on Main
- Split Bedroom Floorplan
- Walk-In Closet
- 2 Full Bathrooms
- Walk-in Shower
Laundry
- Laundry Room
- Washer and Dryer Hookup
Finished Basement
- Walk-Out Basement
- Crawl Space
Schools
- Crab Orchard Elementary And Middle School
Utilities
- Central Heating and Cooling System
- Power Generator
Additional Features
- Standby Generator
- Access To Lake
Listing and Financial Details
- Assessor Parcel Number 104A G 039.00
- Tax Block 5
Community Details
Overview
- Association fees include trash, security, some amenities, fire protection, sewer
- Windsor Bluff Subdivision
- Mandatory home owners association
- On-Site Maintenance
Amenities
- Picnic Area
- Clubhouse
Recreation
- Boat Ramp
- Boat Dock
- Golf Course Community
- Tennis Courts
- Recreation Facilities
- Community Playground
- Fitness Center
- Community Pool
Additional Features
- Security
- Security Service
Map
Home Values in the Area
Average Home Value in this Area
Tax History
| Year | Tax Paid | Tax Assessment Tax Assessment Total Assessment is a certain percentage of the fair market value that is determined by local assessors to be the total taxable value of land and additions on the property. | Land | Improvement |
|---|---|---|---|---|
| 2024 | $20 | $1,750 | $1,750 | -- |
| 2023 | $20 | $1,750 | $0 | $0 |
| 2022 | $20 | $1,750 | $1,750 | $0 |
| 2021 | $27 | $1,750 | $1,750 | $0 |
| 2020 | $27 | $1,750 | $1,750 | $0 |
| 2019 | $27 | $1,750 | $1,750 | $0 |
| 2018 | $27 | $1,750 | $1,750 | $0 |
| 2017 | $27 | $1,750 | $1,750 | $0 |
| 2016 | $27 | $1,750 | $1,750 | $0 |
| 2015 | $26 | $1,750 | $1,750 | $0 |
| 2014 | $26 | $1,750 | $0 | $0 |
Property History
| Date | Event | Price | List to Sale | Price per Sq Ft |
|---|---|---|---|---|
| 11/11/2025 11/11/25 | Pending | -- | -- | -- |
| 11/07/2025 11/07/25 | For Sale | $529,900 | -- | $269 / Sq Ft |
Purchase History
| Date | Type | Sale Price | Title Company |
|---|---|---|---|
| Warranty Deed | $20,625 | None Listed On Document | |
| Warranty Deed | $20,625 | None Listed On Document | |
| Deed | $3,500 | -- | |
| Deed | $2,000 | -- | |
| Deed | $1,000 | -- |
Source: East Tennessee REALTORS® MLS
MLS Number: 1321273
APN: 104A-G-039.00
- 149 Marlboro Dr
- 162 Natchez Cir
- 119 Natchez Cir
- 117 Natchez Cir
- 118 Natchez Cir
- 136 Natchez Cir
- 140 Natchez Cir
- 152 Marlboro Dr
- 183 Natchez Cir
- 132 Laswell Ln
- 13 Dovecote Terrace
- 701 Westchester Dr
- 140 Windsor Rd
- 119 MacFarlin Dr
- 119 Mcfarlin Dr
- 139 Windsor Rd
- 141 Windsor Rd
- 715 Westchester Dr
- 507 Wimberly Rd
- 725 Westchester Dr
