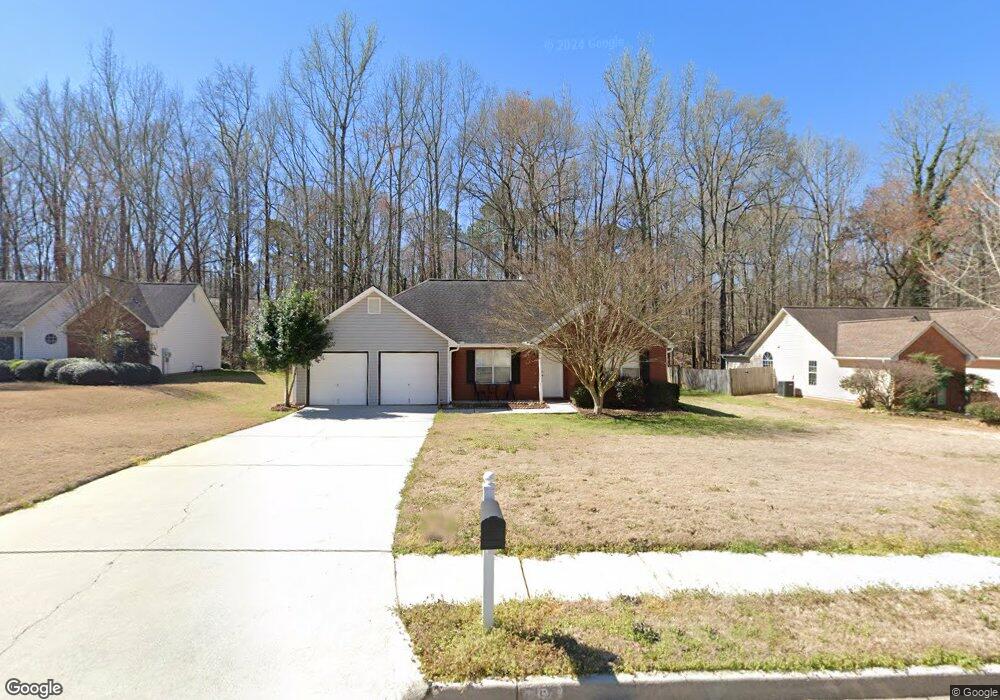157 Parkside Dr Stockbridge, GA 30281
Estimated Value: $265,000 - $277,000
3
Beds
2
Baths
1,426
Sq Ft
$191/Sq Ft
Est. Value
About This Home
This home is located at 157 Parkside Dr, Stockbridge, GA 30281 and is currently estimated at $272,044, approximately $190 per square foot. 157 Parkside Dr is a home located in Henry County with nearby schools including Flippen Elementary School, Eagle's Landing Middle School, and Eagle's Landing High School.
Ownership History
Date
Name
Owned For
Owner Type
Purchase Details
Closed on
Jan 8, 2021
Sold by
Shockley Brian K
Bought by
Cummings Leroy Milton
Current Estimated Value
Home Financials for this Owner
Home Financials are based on the most recent Mortgage that was taken out on this home.
Original Mortgage
$209,715
Outstanding Balance
$186,742
Interest Rate
2.71%
Mortgage Type
VA
Estimated Equity
$85,302
Purchase Details
Closed on
Aug 12, 2002
Sold by
Us Bk Na
Bought by
Shockley Brian K
Home Financials for this Owner
Home Financials are based on the most recent Mortgage that was taken out on this home.
Original Mortgage
$125,000
Interest Rate
6.19%
Mortgage Type
New Conventional
Purchase Details
Closed on
Oct 5, 2000
Sold by
Kile Linda C
Bought by
Biddy Diane T
Home Financials for this Owner
Home Financials are based on the most recent Mortgage that was taken out on this home.
Original Mortgage
$119,200
Interest Rate
10.2%
Mortgage Type
New Conventional
Purchase Details
Closed on
Sep 14, 1998
Sold by
Jdj Inc
Bought by
Kile Sammy E and Kile Linda C
Home Financials for this Owner
Home Financials are based on the most recent Mortgage that was taken out on this home.
Original Mortgage
$109,800
Interest Rate
6.58%
Mortgage Type
New Conventional
Create a Home Valuation Report for This Property
The Home Valuation Report is an in-depth analysis detailing your home's value as well as a comparison with similar homes in the area
Home Values in the Area
Average Home Value in this Area
Purchase History
| Date | Buyer | Sale Price | Title Company |
|---|---|---|---|
| Cummings Leroy Milton | $205,000 | -- | |
| Shockley Brian K | $125,000 | -- | |
| Biddy Diane T | $149,000 | -- | |
| Kile Sammy E | $94,900 | -- |
Source: Public Records
Mortgage History
| Date | Status | Borrower | Loan Amount |
|---|---|---|---|
| Open | Cummings Leroy Milton | $209,715 | |
| Previous Owner | Shockley Brian K | $125,000 | |
| Previous Owner | Biddy Diane T | $119,200 | |
| Previous Owner | Kile Sammy E | $109,800 |
Source: Public Records
Tax History Compared to Growth
Tax History
| Year | Tax Paid | Tax Assessment Tax Assessment Total Assessment is a certain percentage of the fair market value that is determined by local assessors to be the total taxable value of land and additions on the property. | Land | Improvement |
|---|---|---|---|---|
| 2025 | $3,456 | $110,640 | $15,200 | $95,440 |
| 2024 | $3,456 | $113,760 | $15,200 | $98,560 |
| 2023 | $2,986 | $119,520 | $17,120 | $102,400 |
| 2022 | $2,997 | $82,000 | $12,382 | $69,618 |
| 2021 | $2,462 | $72,880 | $13,320 | $59,560 |
| 2020 | $2,240 | $63,480 | $11,400 | $52,080 |
| 2019 | $2,031 | $58,240 | $9,520 | $48,720 |
| 2018 | $1,916 | $53,360 | $9,520 | $43,840 |
| 2016 | $1,596 | $44,000 | $7,600 | $36,400 |
| 2015 | $1,558 | $42,160 | $7,600 | $34,560 |
| 2014 | $1,418 | $38,320 | $7,600 | $30,720 |
Source: Public Records
Map
Nearby Homes
- 169 Parkside Dr
- 104 Riverside Close
- 228 Kensington Trace
- 214 Kensington Trace
- 209 Kensington Trace
- 241 Legends Trace
- 200 Kensington Trace
- 129 Breton Highlands
- 805 Cog Hill
- 205 Legends Trace
- 601 Sawgrass Walk
- 418 Abbey Springs Way
- 834 Chalet Hills
- 1016 Collingtree Ct
- 900 Ellesmere Point
- 907 Ellesmere Point
- 1000 Collingtree Ct
- 816 Cog Hill
- 155 Parkside Dr Unit II
- 153 Parkside Dr
- 161 Parkside Dr
- 161 Parkside Dr Unit 2
- 148 Parkside Dr Unit 29
- 150 Parkside Dr
- 146 Parkside Dr
- 163 Parkside Dr
- 152 Parkside Dr
- 151 Parkside Dr
- 154 Parkside Dr
- 165 Parkside Dr
- 149 Parkside Dr
- 207 Southerness Ct
- 140 Parkside Dr Unit II
- 156 Parkside Dr
- 167 Parkside Dr
- 205 Southerness Ct
- 100 Riverside Close Unit II
- 305 Amherst Terrace
