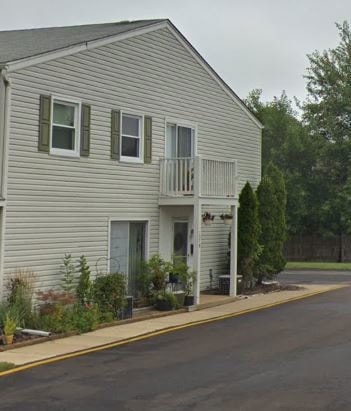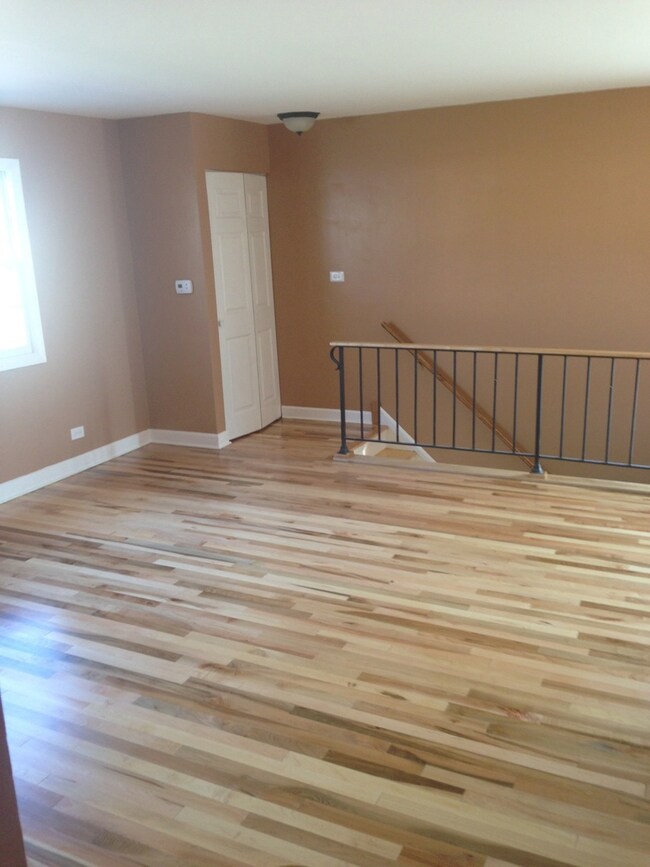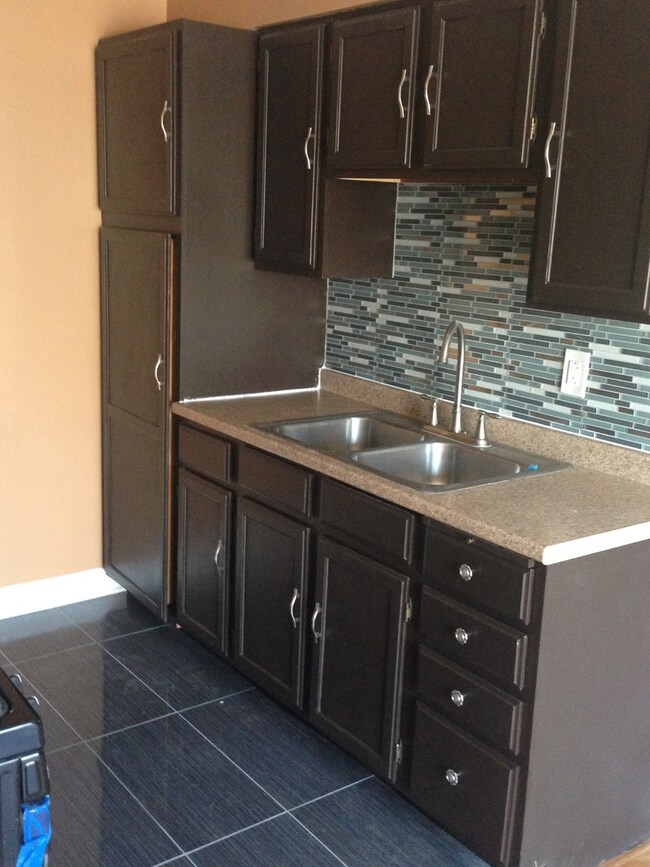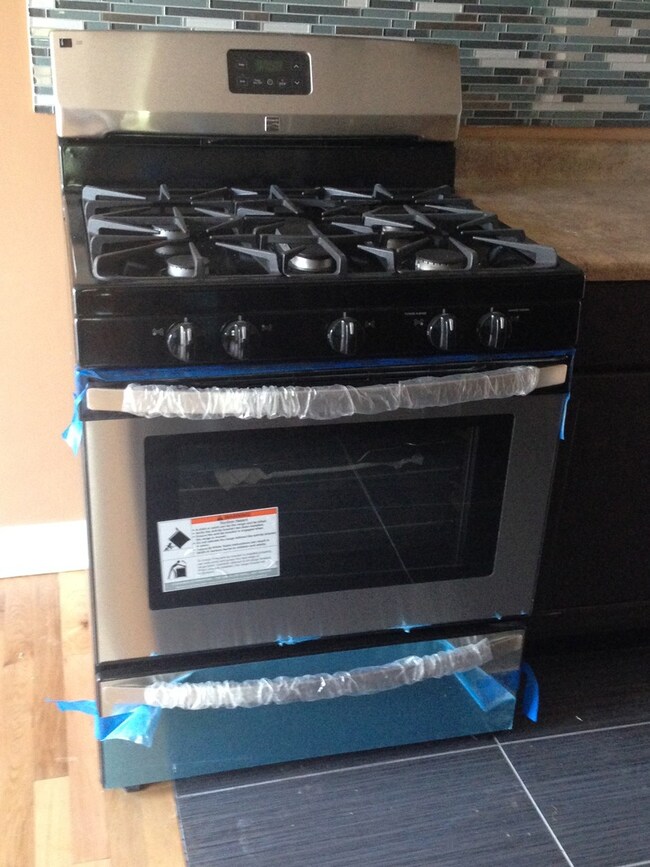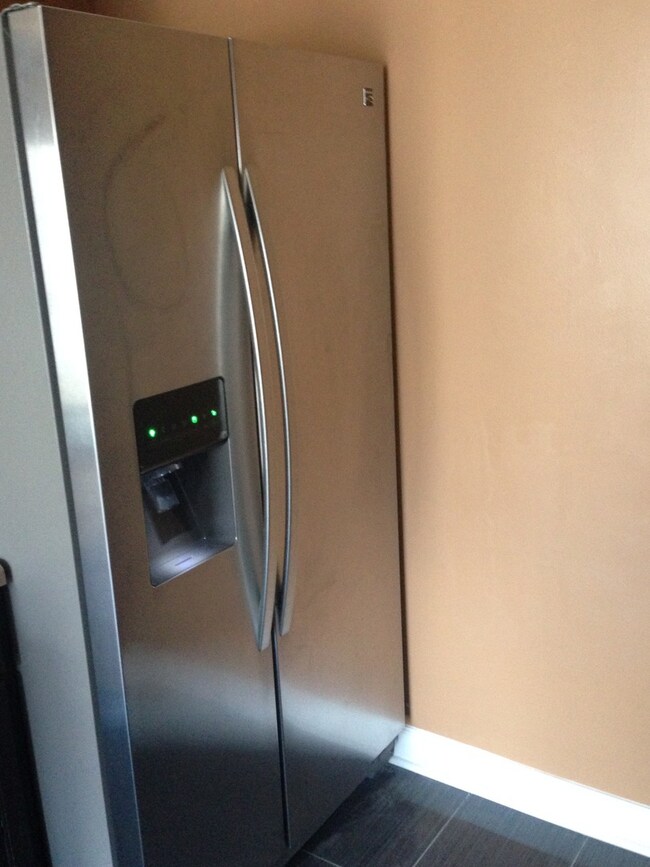157 Peter Ct Unit D Bartlett, IL 60103
3
Beds
1
Bath
1,000
Sq Ft
1976
Built
Highlights
- Wood Flooring
- Living Room
- Central Air
- 1 Car Attached Garage
- Laundry Room
- Dining Room
About This Home
Absolutely, breathtaking and stunning home. Completely remodel with fresh paint, fabulous back splash in kitchen, new mosaic and new flooring in bathroom. French door stainless steel refrigerator and stainless steel gas range. Hardwood flooring thru out the house. Close to metra train station, expressway 390 or elgin-ohare express, great school and very good neighbors. Cook County (HACC) 3 bedrooms Section8 voucher welcome.
Condo Details
Home Type
- Condominium
Year Built
- Built in 1976 | Remodeled in 2015
Parking
- 1 Car Attached Garage
- Parking Available
- Driveway
- Parking Included in Price
Home Design
- Entry on the 2nd floor
- Vinyl Siding
Interior Spaces
- 1,000 Sq Ft Home
- 2-Story Property
- Family Room
- Living Room
- Dining Room
- Laundry Room
Flooring
- Wood
- Porcelain Tile
Bedrooms and Bathrooms
- 3 Bedrooms
- 3 Potential Bedrooms
- 1 Full Bathroom
Schools
- Bartlett Elementary School
- Eastview Middle School
- South Elgin High School
Utilities
- Central Air
- Heating System Uses Natural Gas
Community Details
- Pet Deposit Required
- Dogs and Cats Allowed
Listing and Financial Details
- Security Deposit $2,200
- Property Available on 10/18/20
- Rent includes scavenger, exterior maintenance, lawn care
Map
Property History
| Date | Event | Price | List to Sale | Price per Sq Ft | Prior Sale |
|---|---|---|---|---|---|
| 11/14/2025 11/14/25 | For Rent | $2,150 | 0.0% | -- | |
| 12/23/2015 12/23/15 | Sold | $65,089 | +2.3% | $65 / Sq Ft | View Prior Sale |
| 04/27/2015 04/27/15 | Price Changed | $63,600 | -2.3% | $64 / Sq Ft | |
| 04/24/2015 04/24/15 | Pending | -- | -- | -- | |
| 04/17/2015 04/17/15 | Off Market | $65,089 | -- | -- | |
| 04/17/2015 04/17/15 | For Sale | $63,600 | -- | $64 / Sq Ft |
Source: Midwest Real Estate Data (MRED)
Source: Midwest Real Estate Data (MRED)
MLS Number: 12518102
APN: 06-35-305-051-1016
Nearby Homes
- 195 Mary Ct Unit A
- 194 Robert Ct Unit A
- 110 N Chase Ave
- 119 E Railroad Ave
- 275 E Railroad Ave Unit 301
- 275 E Railroad Ave Unit 101
- 355 Wilmington Dr Unit C1
- 748 Sterling Ct Unit A2
- 403 W Oneida Ave
- 401 W Oneida Ave
- 123 N Western Ave
- 413 Lacy Ave
- 128 Sycamore Ave
- 6967 Hemlock St
- 6881 Hickory St
- 411 Krause Ave
- 6835 Plumtree Ln
- 3098 Lynnwood Ct
- 6988 Plumtree Ln
- 238 S Devon Ave
- 329 David Ct Unit B
- 128 S Hale Ave
- 189 Robert Ct Unit C
- 183 Judith Ct Unit B
- 110 W Bartlett Ave Unit 101
- 675 Greenfield Ct Unit D2
- 690 Greenfield Ct Unit B1
- 286 Wayne Ct Unit 2
- 220 W Oneida Ave
- 2500 Mark Thomas Ln Unit 7A
- 2300 Glendale Terrace
- 5021 Valley Ln
- 134 Sycamore Ave
- 562 Deere Park Cir
- 1765 Short Ave
- 1915 Elm Ct
- 1410 Beverly Ln
- 1503 Mckool Ave
- 719 Surrey Dr
- 903 Vine St
Your Personal Tour Guide
Ask me questions while you tour the home.
