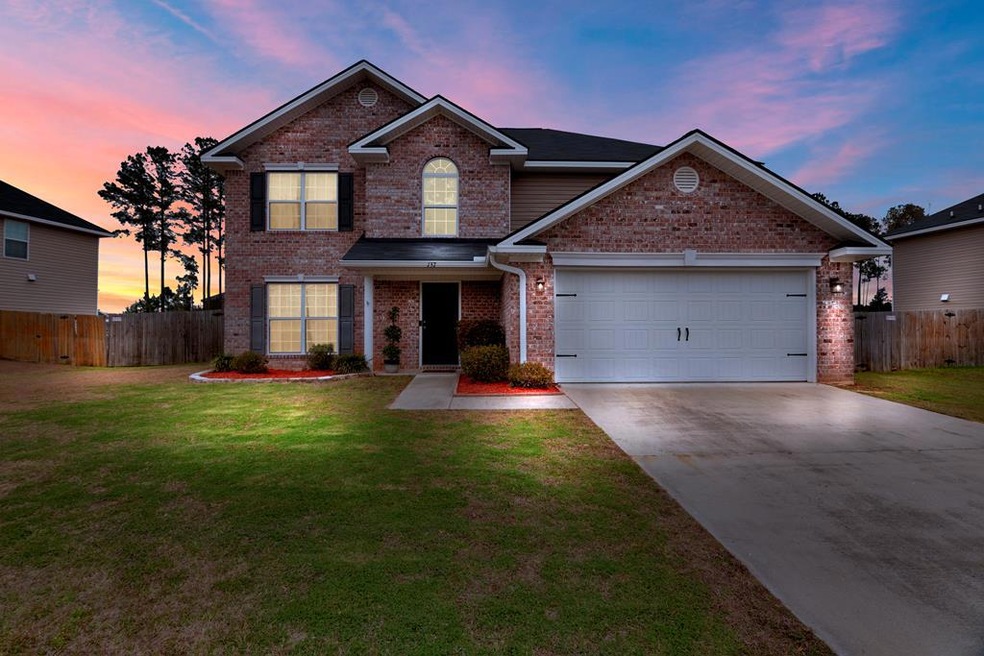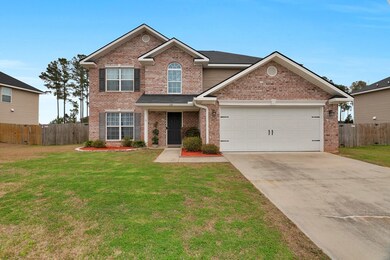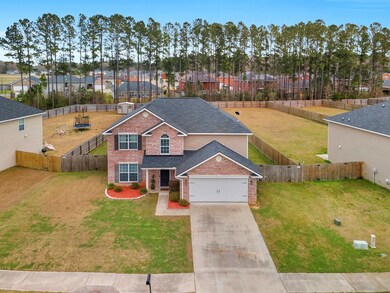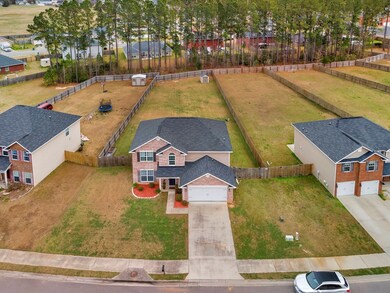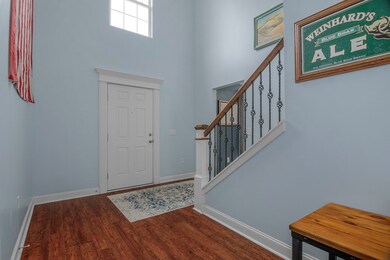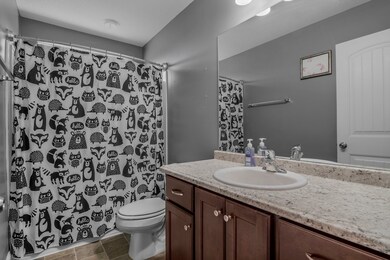
157 Powers Dr Midway, GA 31320
Highlights
- Soaking Tub in Primary Bathroom
- Eat-In Kitchen
- Brick or Stone Mason
- 2 Car Attached Garage
- Tray Ceiling
- Screened Patio
About This Home
As of March 2025Welcome to this charming two-story home nestled within the serene Villages at Limerick subdivision. This picturesque abode boasts a blend of modern comfort and traditional allure, offering a cozy retreat for its lucky inhabitants. As you approach the home, you're greeted by its inviting facade, adorned with crisp siding and brick front, exuding timeless elegance. A neatly manicured front flower bed welcomes you, hinting at the care and attention to detail found throughout the property. Upon entering, you're welcomed into a spacious foyer adorned with warm laminate flooring that flows seamlessly throughout the main level. The living room beckons with abundant natural light streaming in through the windows, creating a bright and airy atmosphere perfect for relaxation or entertaining guests. The dining area is ideal for hosting gatherings or enjoying some great meals. The kitchen is a chef's delight, featuring sleek granite countertops, stainless steel appliances, ample cabinet space, and a convenient breakfast bar for casual dining. Upstairs, you'll find a tranquil escape in the form of the primary suite, complete with plush carpeting, a generous walk-in closet, and a luxurious en-suite bathroom boasting dual vanities, a soaking tub, and a separate shower. Three additional bedrooms provide comfort and privacy, each with their own closet space and easy access to a full bathroom. Outside, the expansive privacy fenced backyard is a true haven for outdoor living, offering plenty of space for hosting summertime barbecues. The screened in porch and pergola provide shade and privacy for relaxation and enjoyment. With its desirable location in the Villages at Limerick subdivision, this home offers the perfect blend of suburban tranquility and convenience, with easy access to shopping, dining, entertainment, and top-rated schools. Don't miss your chance to make this idyllic retreat your own and start creating memories that will last a lifetime.
Home Details
Home Type
- Single Family
Est. Annual Taxes
- $5,079
Year Built
- 2017
Lot Details
- 0.38 Acre Lot
- Privacy Fence
- Back Yard Fenced
- Irrigation
HOA Fees
- $25 Monthly HOA Fees
Parking
- 2 Car Attached Garage
Home Design
- Brick or Stone Mason
- Slab Foundation
- Shingle Roof
- Vinyl Siding
Interior Spaces
- 2,091 Sq Ft Home
- 2-Story Property
- Crown Molding
- Tray Ceiling
- Sheet Rock Walls or Ceilings
- Ceiling Fan
- Combination Kitchen and Dining Room
- Fire and Smoke Detector
- Washer and Dryer Hookup
Kitchen
- Eat-In Kitchen
- Electric Oven
- Microwave
- Dishwasher
- Disposal
Flooring
- Carpet
- Laminate
Bedrooms and Bathrooms
- 4 Bedrooms
- Primary Bedroom Upstairs
- Walk-In Closet
- Dual Vanity Sinks in Primary Bathroom
- Soaking Tub in Primary Bathroom
- Separate Shower
Eco-Friendly Details
- Energy-Efficient Insulation
Outdoor Features
- Screened Patio
- Outdoor Storage
Utilities
- Central Heating and Cooling System
- Electric Water Heater
Community Details
- Villages At Limerick Subdivision
Listing and Financial Details
- Assessor Parcel Number 237D081
Ownership History
Purchase Details
Home Financials for this Owner
Home Financials are based on the most recent Mortgage that was taken out on this home.Purchase Details
Home Financials for this Owner
Home Financials are based on the most recent Mortgage that was taken out on this home.Map
Similar Homes in Midway, GA
Home Values in the Area
Average Home Value in this Area
Purchase History
| Date | Type | Sale Price | Title Company |
|---|---|---|---|
| Warranty Deed | $305,000 | -- | |
| Limited Warranty Deed | $206,937 | -- |
Mortgage History
| Date | Status | Loan Amount | Loan Type |
|---|---|---|---|
| Open | $279,303 | New Conventional | |
| Previous Owner | $203,480 | VA | |
| Previous Owner | $211,386 | VA |
Property History
| Date | Event | Price | Change | Sq Ft Price |
|---|---|---|---|---|
| 03/14/2025 03/14/25 | Sold | $340,000 | +2.1% | $151 / Sq Ft |
| 03/05/2025 03/05/25 | Pending | -- | -- | -- |
| 02/04/2025 02/04/25 | For Sale | $333,000 | 0.0% | $147 / Sq Ft |
| 02/04/2025 02/04/25 | Off Market | $333,000 | -- | -- |
| 01/29/2025 01/29/25 | For Sale | $333,000 | +9.2% | $147 / Sq Ft |
| 04/05/2024 04/05/24 | Sold | $305,000 | +2.2% | $146 / Sq Ft |
| 03/19/2024 03/19/24 | Pending | -- | -- | -- |
| 03/01/2024 03/01/24 | For Sale | $298,500 | +44.2% | $143 / Sq Ft |
| 08/30/2017 08/30/17 | Sold | $206,937 | +4.7% | $92 / Sq Ft |
| 07/31/2017 07/31/17 | Pending | -- | -- | -- |
| 04/24/2017 04/24/17 | For Sale | $197,700 | -- | $88 / Sq Ft |
Tax History
| Year | Tax Paid | Tax Assessment Tax Assessment Total Assessment is a certain percentage of the fair market value that is determined by local assessors to be the total taxable value of land and additions on the property. | Land | Improvement |
|---|---|---|---|---|
| 2024 | $5,079 | $118,875 | $20,000 | $98,875 |
| 2023 | $5,079 | $103,391 | $16,000 | $87,391 |
| 2022 | $3,271 | $83,661 | $16,000 | $67,661 |
| 2021 | $2,988 | $76,598 | $16,000 | $60,598 |
| 2020 | $2,809 | $71,713 | $14,000 | $57,713 |
| 2019 | $2,737 | $71,713 | $14,000 | $57,713 |
| 2018 | $2,704 | $71,713 | $14,000 | $57,713 |
| 2017 | $231 | $7,000 | $7,000 | $0 |
Source: Hinesville Area Board of REALTORS®
MLS Number: 153674
APN: 237D-081
- 178 Manchester Ct
- 103 Whitaker Way
- 42 Autumn Rift Rd
- 247 Haven Rd
- 84 Sycamore Way
- 84 Sycamore Way
- 52 Sycamore Way
- 131 Sycamore Way
- 102 Drayton Ct
- 127 Caraway Ct
- 99 Court Dr
- 42 Greenwood
- Lots 227-231 Greenwood
- 87 Oak Dr
- 454 Jerico Dr
- 357 Wild Heron Dr
- 0 Mallard Pond Rd
- 64 Lake No Rd
- 1494 Lake Dr
- 1225 Lake Dr
