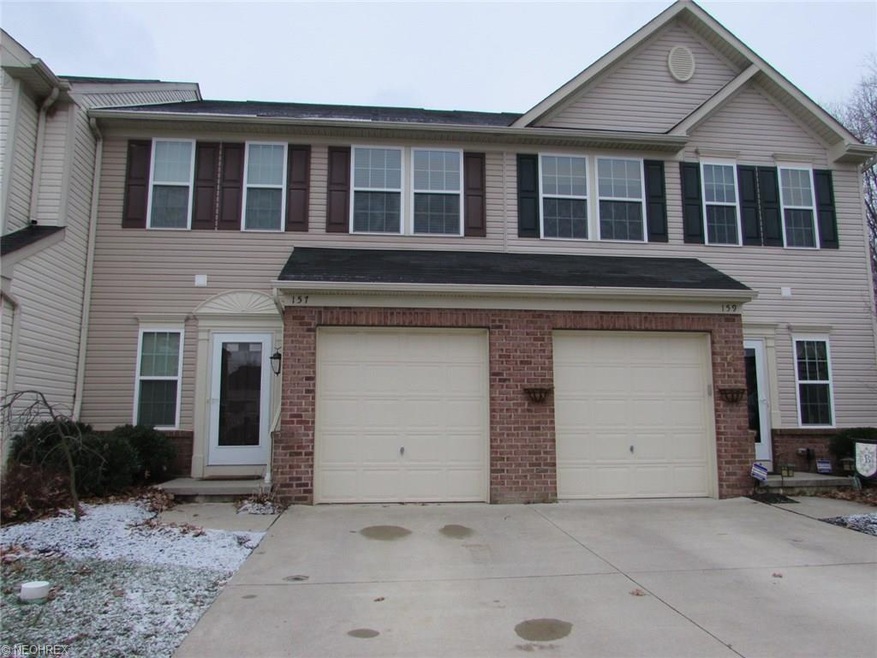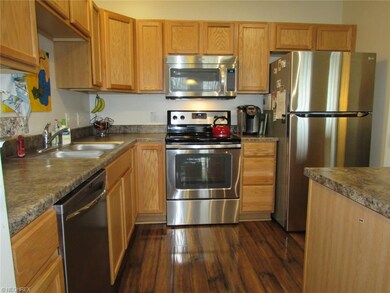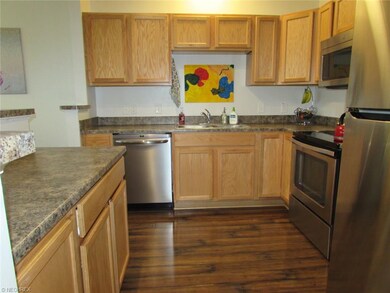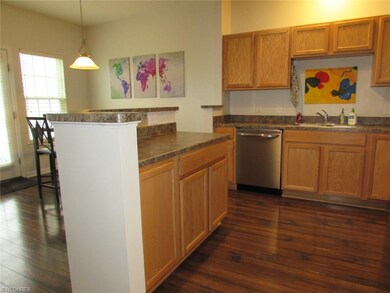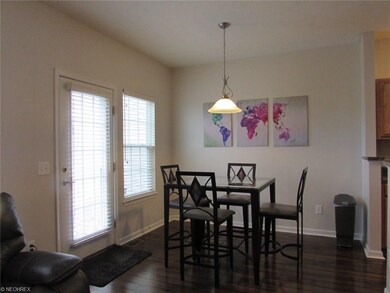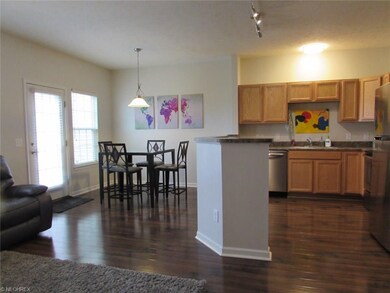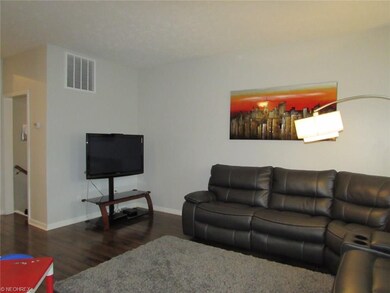
Highlights
- 1 Car Attached Garage
- Community Playground
- Forced Air Heating and Cooling System
- Falls-Lenox Primary Elementary School Rated A-
- Park
- West Facing Home
About This Home
As of September 2020Just walk in and you will fall in love with this immaculate townhome in highly sought after Sandstone Ridge Community that is just around the corner from the MetroParks. This beautifully updated home features 3 Bedrooms, 2 Full Baths, and 2 half Baths. The spacious foyer entry welcomes you into a bright, open floor plan, offering modern neutral decorating throughout. Spacious and open Kitchen w/ newer Stainless Steel appliances, maple cabinets, and breakfast bar. The adjacent Family Room is filled with natural light from multiple windows. Off the Dining Room, you can access the back yard through the French door and enjoy the patio area. Newer gleaming laminate floors on first and second levels. The spacious master suite features a upgraded trey-ceiling, two closets (one Walk-In), and adjacent private full Master Bath. Convenient 2nd floor Laundry Room. Large (638 SF) finished basement w/ newer carpeting, extra storage, and half bath. New Sump Pump. One car attached garage. All appliances stay. Great neighborhood playground area. The low monthly maintenance fee ($35/month) takes care of snow removal, lawn care, mulch, and landscaping so you can come home and relax. Nothing to do but pack and call the movers!
Last Agent to Sell the Property
RE/MAX Crossroads Properties License #2007002829 Listed on: 02/15/2017

Home Details
Home Type
- Single Family
Est. Annual Taxes
- $3,325
Year Built
- Built in 2010
Lot Details
- 2,875 Sq Ft Lot
- Lot Dimensions are 24 x 132
- West Facing Home
HOA Fees
- $19 Monthly HOA Fees
Parking
- 1 Car Attached Garage
Home Design
- Asphalt Roof
- Vinyl Construction Material
Interior Spaces
- 2-Story Property
Kitchen
- Built-In Oven
- Range
- Microwave
- Dishwasher
- Disposal
Bedrooms and Bathrooms
- 3 Bedrooms
Laundry
- Dryer
- Washer
Finished Basement
- Basement Fills Entire Space Under The House
- Sump Pump
Utilities
- Forced Air Heating and Cooling System
- Heating System Uses Gas
Listing and Financial Details
- Assessor Parcel Number 361-49-026
Community Details
Overview
- $35 Annual Maintenance Fee
- Maintenance fee includes Landscaping, Property Management, Snow Removal, Trash Removal
- Association fees include insurance, reserve fund
- Sandstone Ridge Community
Recreation
- Community Playground
- Park
Ownership History
Purchase Details
Home Financials for this Owner
Home Financials are based on the most recent Mortgage that was taken out on this home.Purchase Details
Home Financials for this Owner
Home Financials are based on the most recent Mortgage that was taken out on this home.Purchase Details
Purchase Details
Similar Homes in Berea, OH
Home Values in the Area
Average Home Value in this Area
Purchase History
| Date | Type | Sale Price | Title Company |
|---|---|---|---|
| Warranty Deed | $151,900 | Ohio Real Title | |
| Survivorship Deed | $97,500 | Ohio Real Title | |
| Warranty Deed | $129,990 | Nvr Title Agency | |
| Warranty Deed | $28,400 | Nvr Title Agency |
Mortgage History
| Date | Status | Loan Amount | Loan Type |
|---|---|---|---|
| Open | $144,305 | New Conventional | |
| Previous Owner | $94,087 | FHA |
Property History
| Date | Event | Price | Change | Sq Ft Price |
|---|---|---|---|---|
| 09/15/2020 09/15/20 | Sold | $174,900 | 0.0% | $84 / Sq Ft |
| 07/28/2020 07/28/20 | Pending | -- | -- | -- |
| 07/26/2020 07/26/20 | For Sale | $174,900 | +15.1% | $84 / Sq Ft |
| 05/25/2017 05/25/17 | Sold | $151,900 | -3.2% | $73 / Sq Ft |
| 03/17/2017 03/17/17 | Pending | -- | -- | -- |
| 02/15/2017 02/15/17 | For Sale | $156,900 | +60.9% | $75 / Sq Ft |
| 01/04/2013 01/04/13 | Sold | $97,500 | 0.0% | $68 / Sq Ft |
| 11/03/2012 11/03/12 | Pending | -- | -- | -- |
| 10/31/2012 10/31/12 | For Sale | $97,500 | -- | $68 / Sq Ft |
Tax History Compared to Growth
Tax History
| Year | Tax Paid | Tax Assessment Tax Assessment Total Assessment is a certain percentage of the fair market value that is determined by local assessors to be the total taxable value of land and additions on the property. | Land | Improvement |
|---|---|---|---|---|
| 2024 | $4,750 | $82,110 | $12,460 | $69,650 |
| 2023 | $4,368 | $61,880 | $10,710 | $51,170 |
| 2022 | $4,202 | $61,220 | $10,710 | $50,510 |
| 2021 | $4,161 | $61,220 | $10,710 | $50,510 |
| 2020 | $3,758 | $49,000 | $9,730 | $39,270 |
| 2019 | $3,658 | $140,000 | $27,800 | $112,200 |
| 2018 | $3,634 | $49,000 | $9,730 | $39,270 |
| 2017 | $3,350 | $41,870 | $9,770 | $32,100 |
| 2016 | $3,325 | $41,870 | $9,770 | $32,100 |
| 2015 | $3,415 | $41,870 | $9,770 | $32,100 |
| 2014 | $3,415 | $45,510 | $10,610 | $34,900 |
Agents Affiliated with this Home
-

Seller's Agent in 2020
Terri Sopko
Howard Hanna
(440) 829-7386
10 in this area
57 Total Sales
-

Seller Co-Listing Agent in 2020
Katy Sopko
Howard Hanna
(440) 773-7652
17 in this area
141 Total Sales
-

Buyer's Agent in 2020
Jean Carney
McDowell Homes Real Estate Services
(216) 832-6260
3 in this area
206 Total Sales
-

Seller's Agent in 2017
Lisa Humenik
RE/MAX Crossroads
(440) 476-4959
6 in this area
104 Total Sales
-
J
Buyer's Agent in 2017
Jamie Bevins
Howard Hanna
(440) 213-3838
31 Total Sales
Map
Source: MLS Now
MLS Number: 3877722
APN: 361-49-026
- 136 River Rock Way Unit D
- 117 Fallingrock Way
- 104 Marble Ct
- 116 Ledgestone Ct
- 7587 Lewis Rd
- 23676 Cottage Trail
- 8373 Forest View Dr
- 281-12-024 River Rd
- 281-12-007 River Rd
- 511 Nobottom Rd
- V/L Columbia Rd
- 402 Hazel Dr
- 8579 Columbia Rd
- 290 Butternut Ln
- 0 River Rd Unit 4424129
- 25642 Water St
- 248 Franklin Dr
- 285 Willow Ln
- 732 Wyleswood Dr
- 724 Wyleswood Dr
