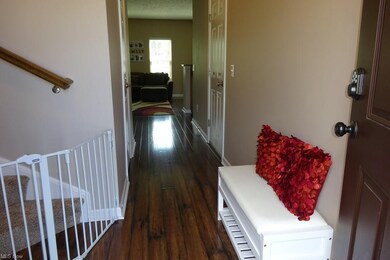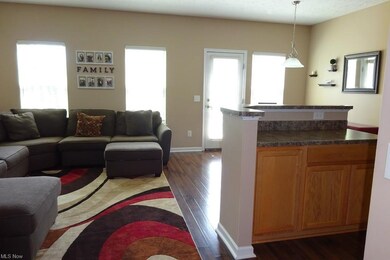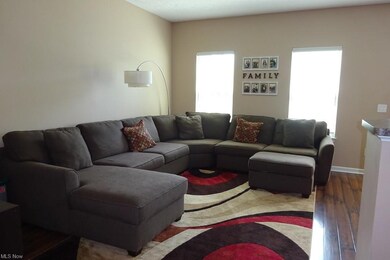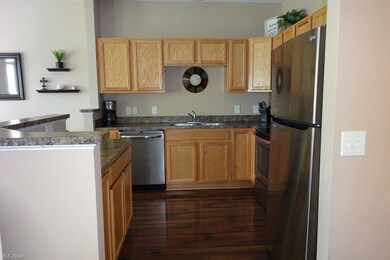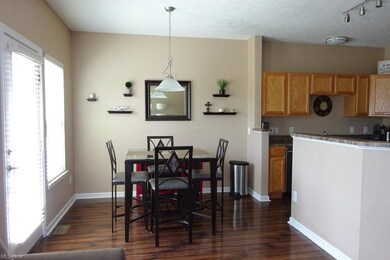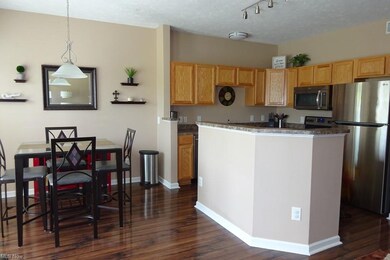
Highlights
- Colonial Architecture
- 1 Car Attached Garage
- Forced Air Heating and Cooling System
- Falls-Lenox Primary Elementary School Rated A-
About This Home
As of September 2020Much to offer in this 3 bedroom 2 full bath townhouse in Sandstone Ridge! Laminate floors on first and second floor. Open living room to the fully equipped kitchen that includes stainless steel appliances, breakfast bar and plenty of eating space in dinette. You can access the private back yard thru the French door. The spacious owners bedroom features an upgraded trey-ceiling, two closets, one is a walk-in and a full bath. Two other spacious bedrooms, full bath and second floor laundry completes the second floor. Heading down to the finished lower level with half bath and plenty of storage closets. Very neutral thru-out! Plenty of natural light. One car attached garage. Very low monthly mntc. fee of $35 covers your landscaping and snow removal. All you need do is come home and relax!
Home Details
Home Type
- Single Family
Est. Annual Taxes
- $3,658
Year Built
- Built in 2010
Lot Details
- 3,049 Sq Ft Lot
- Lot Dimensions are 25x138
HOA Fees
- $19 Monthly HOA Fees
Home Design
- Colonial Architecture
- Asphalt Roof
- Vinyl Construction Material
Interior Spaces
- 2-Story Property
- Fire and Smoke Detector
Kitchen
- Range
- Microwave
- Dishwasher
- Disposal
Bedrooms and Bathrooms
- 3 Bedrooms
Finished Basement
- Basement Fills Entire Space Under The House
- Sump Pump
Parking
- 1 Car Attached Garage
- Garage Door Opener
Utilities
- Forced Air Heating and Cooling System
- Heating System Uses Gas
Community Details
- $35 Annual Maintenance Fee
- Maintenance fee includes Landscaping
- Association fees include insurance, property management, reserve fund
Listing and Financial Details
- Assessor Parcel Number 361-49-026
Ownership History
Purchase Details
Home Financials for this Owner
Home Financials are based on the most recent Mortgage that was taken out on this home.Purchase Details
Home Financials for this Owner
Home Financials are based on the most recent Mortgage that was taken out on this home.Purchase Details
Purchase Details
Similar Homes in Berea, OH
Home Values in the Area
Average Home Value in this Area
Purchase History
| Date | Type | Sale Price | Title Company |
|---|---|---|---|
| Warranty Deed | $151,900 | Ohio Real Title | |
| Survivorship Deed | $97,500 | Ohio Real Title | |
| Warranty Deed | $129,990 | Nvr Title Agency | |
| Warranty Deed | $28,400 | Nvr Title Agency |
Mortgage History
| Date | Status | Loan Amount | Loan Type |
|---|---|---|---|
| Open | $144,305 | New Conventional | |
| Previous Owner | $94,087 | FHA |
Property History
| Date | Event | Price | Change | Sq Ft Price |
|---|---|---|---|---|
| 09/15/2020 09/15/20 | Sold | $174,900 | 0.0% | $84 / Sq Ft |
| 07/28/2020 07/28/20 | Pending | -- | -- | -- |
| 07/26/2020 07/26/20 | For Sale | $174,900 | +15.1% | $84 / Sq Ft |
| 05/25/2017 05/25/17 | Sold | $151,900 | -3.2% | $73 / Sq Ft |
| 03/17/2017 03/17/17 | Pending | -- | -- | -- |
| 02/15/2017 02/15/17 | For Sale | $156,900 | +60.9% | $75 / Sq Ft |
| 01/04/2013 01/04/13 | Sold | $97,500 | 0.0% | $68 / Sq Ft |
| 11/03/2012 11/03/12 | Pending | -- | -- | -- |
| 10/31/2012 10/31/12 | For Sale | $97,500 | -- | $68 / Sq Ft |
Tax History Compared to Growth
Tax History
| Year | Tax Paid | Tax Assessment Tax Assessment Total Assessment is a certain percentage of the fair market value that is determined by local assessors to be the total taxable value of land and additions on the property. | Land | Improvement |
|---|---|---|---|---|
| 2024 | $4,750 | $82,110 | $12,460 | $69,650 |
| 2023 | $4,368 | $61,880 | $10,710 | $51,170 |
| 2022 | $4,202 | $61,220 | $10,710 | $50,510 |
| 2021 | $4,161 | $61,220 | $10,710 | $50,510 |
| 2020 | $3,758 | $49,000 | $9,730 | $39,270 |
| 2019 | $3,658 | $140,000 | $27,800 | $112,200 |
| 2018 | $3,634 | $49,000 | $9,730 | $39,270 |
| 2017 | $3,350 | $41,870 | $9,770 | $32,100 |
| 2016 | $3,325 | $41,870 | $9,770 | $32,100 |
| 2015 | $3,415 | $41,870 | $9,770 | $32,100 |
| 2014 | $3,415 | $45,510 | $10,610 | $34,900 |
Agents Affiliated with this Home
-
Terri Sopko

Seller's Agent in 2020
Terri Sopko
Howard Hanna
(440) 829-7386
8 in this area
50 Total Sales
-
Katy Sopko

Seller Co-Listing Agent in 2020
Katy Sopko
Howard Hanna
(440) 773-7652
16 in this area
143 Total Sales
-
Jean Carney

Buyer's Agent in 2020
Jean Carney
McDowell Homes Real Estate Services
(216) 832-6260
3 in this area
202 Total Sales
-
Lisa Humenik

Seller's Agent in 2017
Lisa Humenik
RE/MAX Crossroads
(440) 476-4959
6 in this area
97 Total Sales
-
Jamie Bevins
J
Buyer's Agent in 2017
Jamie Bevins
Howard Hanna
(440) 213-3838
28 Total Sales
Map
Source: MLS Now
MLS Number: 4209209
APN: 361-49-026
- 136 River Rock Way Unit D
- 117 Fallingrock Way
- 104 Pyrite Ct
- 104 Marble Ct
- 123 Ledgestone Ct
- 130 Stonefield Dr
- 23676 Cottage Trail
- 25076 Mill River Rd
- 281-12-024 River Rd
- 281-12-007 River Rd
- 8757 Roberts Ct Unit 25C
- V/L Columbia Rd
- 8579 Columbia Rd
- 393 Lombardy Dr
- 269 Butternut Ln
- 25642 Water St
- 732 Wyleswood Dr
- 8075 Olmway Ave
- 724 Wyleswood Dr
- 75 Sunset Dr

