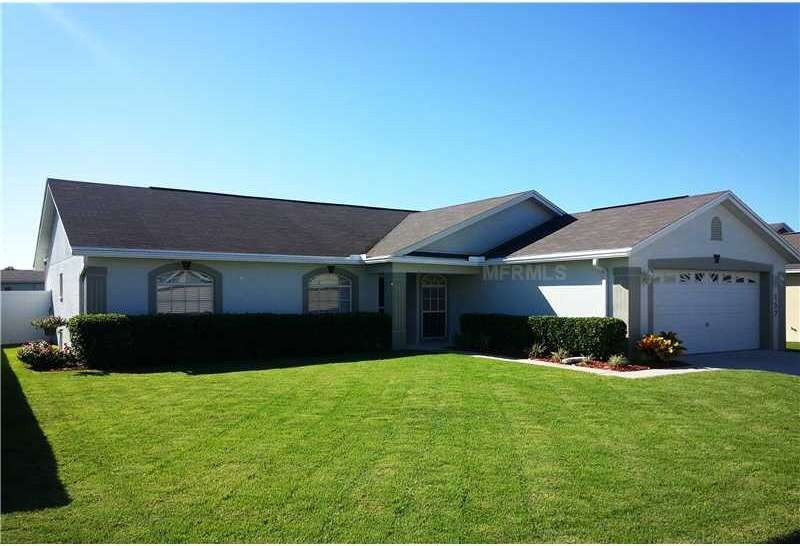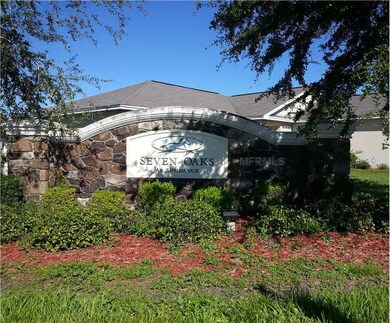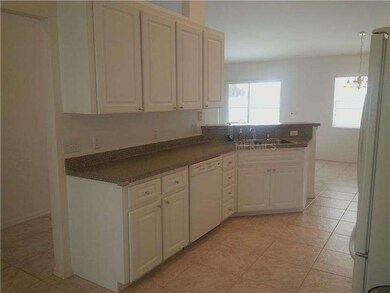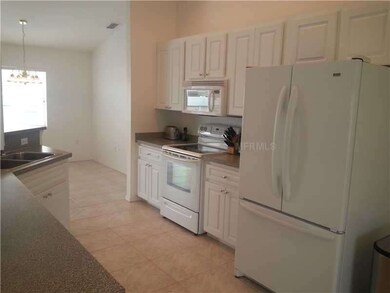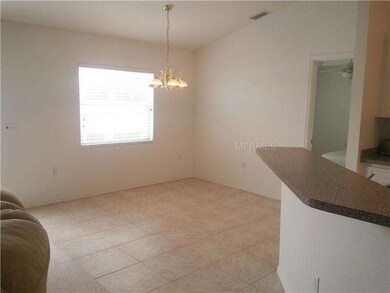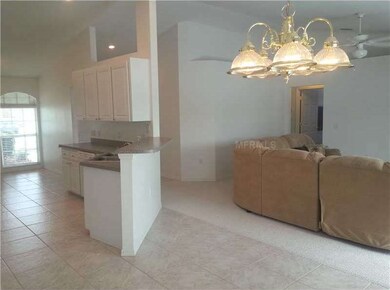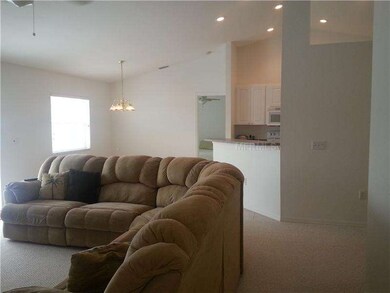
157 Seven Oaks Dr Mulberry, FL 33860
Willow Oak NeighborhoodEstimated Value: $323,000 - $400,000
Highlights
- Heated Indoor Pool
- Contemporary Architecture
- High Ceiling
- Open Floorplan
- Attic
- Family Room Off Kitchen
About This Home
As of November 2013Looking for the perfect pool home?? Look no more. This meticulously maintained home has it all. The outside defiantly reflects the inside....perfect! As you enter the entrance to the breakfast nook and kitchen are on your right. Lovely tile flooring flowsthrough all of this area as well as into the inside laundry room. The well equipped kitchen boasts white raised panel cabinets with 42 inch uppers for that extra storage. All appliances stay with the home including the refrigerator, washer and dryer!!A nice bonus is the breakfast bar for those quick snacks. Overlooking the sparkling pool is the dining area also with ceramic tile flooring. Privately located on this side of the home is the master suite, the tray ceiling is a nice extra. Moving through to the glamor master bath with his and hers vanities, large corner garden tub, separate walk in shower, private toilet area and ample closet space. The great room is open and bright with sliding doors to the patio and pool area. Leading off the great room arethe three additional bedrooms, all a good size and the 2nd bath with full tub. The beautiful pool area is where you'll want to spend those hot summer days. Relax outside listening to the water fall. This lovely home is fully fenced and has an automatic sprinkler system plus transferable termite bond. Make Seven Oaks your home today.
Last Agent to Sell the Property
S & D REAL ESTATE SERVICE LLC License #665114 Listed on: 10/11/2013

Home Details
Home Type
- Single Family
Est. Annual Taxes
- $1,323
Year Built
- Built in 2005
Lot Details
- 7,692 Sq Ft Lot
- Northwest Facing Home
- Level Lot
- Irrigation
HOA Fees
- $27 Monthly HOA Fees
Parking
- 2 Car Garage
- Garage Door Opener
- Open Parking
Home Design
- Contemporary Architecture
- Brick Exterior Construction
- Slab Foundation
- Shingle Roof
- Stucco
Interior Spaces
- 1,781 Sq Ft Home
- Open Floorplan
- Tray Ceiling
- High Ceiling
- Ceiling Fan
- Blinds
- Sliding Doors
- Family Room Off Kitchen
- Inside Utility
- Fire and Smoke Detector
- Attic
Kitchen
- Eat-In Kitchen
- Range with Range Hood
- Dishwasher
- Disposal
Flooring
- Carpet
- Ceramic Tile
Bedrooms and Bathrooms
- 4 Bedrooms
- Split Bedroom Floorplan
- Walk-In Closet
- 2 Full Bathrooms
Laundry
- Dryer
- Washer
Pool
- Heated Indoor Pool
- Screened Pool
- Spa
- Fence Around Pool
- Child Gate Fence
- Pool Sweep
Outdoor Features
- Enclosed patio or porch
- Exterior Lighting
- Rain Gutters
Schools
- Sikes Elementary School
- Mulberry Middle School
- Mulberry High School
Utilities
- Central Air
- Heating Available
- Underground Utilities
- Electric Water Heater
- Cable TV Available
Community Details
- Seven Oaks At Sundance Subdivision
- The community has rules related to deed restrictions
- Planned Unit Development
Listing and Financial Details
- Down Payment Assistance Available
- Homestead Exemption
- Visit Down Payment Resource Website
- Tax Lot 59
- Assessor Parcel Number 23-29-27-142047-000590
Ownership History
Purchase Details
Home Financials for this Owner
Home Financials are based on the most recent Mortgage that was taken out on this home.Purchase Details
Purchase Details
Home Financials for this Owner
Home Financials are based on the most recent Mortgage that was taken out on this home.Similar Homes in Mulberry, FL
Home Values in the Area
Average Home Value in this Area
Purchase History
| Date | Buyer | Sale Price | Title Company |
|---|---|---|---|
| Webb Craig | $148,000 | Homeplus Title Partners Llc | |
| Phillips James M | -- | Attorney | |
| Phillips James M | $34,000 | -- |
Mortgage History
| Date | Status | Borrower | Loan Amount |
|---|---|---|---|
| Previous Owner | Phillips James M | $179,900 |
Property History
| Date | Event | Price | Change | Sq Ft Price |
|---|---|---|---|---|
| 11/22/2013 11/22/13 | Sold | $148,000 | -7.4% | $83 / Sq Ft |
| 10/16/2013 10/16/13 | Pending | -- | -- | -- |
| 10/11/2013 10/11/13 | For Sale | $159,900 | -- | $90 / Sq Ft |
Tax History Compared to Growth
Tax History
| Year | Tax Paid | Tax Assessment Tax Assessment Total Assessment is a certain percentage of the fair market value that is determined by local assessors to be the total taxable value of land and additions on the property. | Land | Improvement |
|---|---|---|---|---|
| 2023 | $2,139 | $153,508 | $0 | $0 |
| 2022 | $2,027 | $149,037 | $0 | $0 |
| 2021 | $1,999 | $144,696 | $0 | $0 |
| 2020 | $1,963 | $142,698 | $0 | $0 |
| 2018 | $1,909 | $136,889 | $0 | $0 |
| 2017 | $1,858 | $134,073 | $0 | $0 |
| 2016 | $1,816 | $131,315 | $0 | $0 |
| 2015 | $1,397 | $130,402 | $0 | $0 |
| 2014 | $1,727 | $129,367 | $0 | $0 |
Agents Affiliated with this Home
-
Julie Shelton
J
Seller's Agent in 2013
Julie Shelton
S & D REAL ESTATE SERVICE LLC
(863) 577-1234
17 in this area
41 Total Sales
-
Silvana Knight

Buyer's Agent in 2013
Silvana Knight
RE/MAX
(863) 838-2351
2 in this area
21 Total Sales
Map
Source: Stellar MLS
MLS Number: L4645057
APN: 23-29-27-142047-000590
- 2613 Sundance Cir
- 2637 Sundance Cir
- 4280 Moon Shadow Loop
- 4303 Moon Shadow Loop
- 4355 Sun Center Rd
- 4248 Moon Shadow Loop
- 3189 Kearns Rd
- 2608 Whitewood Rd
- 4210 Old Colony Rd
- 3125 Kearns Rd
- 4265 Old Colony Rd
- 2415 Brownwood Dr
- 4290 Old Colony Rd
- 4172 Stonehenge Rd
- 4018 Sundance Place Loop
- 2448 Brownwood Dr
- 2404 Brownwood Dr
- 3045 Dove Ln
- 5090 Misty Lake Dr
- 4345 Old Colony Rd
- 157 Seven Oaks Dr
- 153 Seven Oaks Dr
- 161 Seven Oaks Dr
- 177 Seven Oaks Dr
- 149 Seven Oaks Dr
- 156 Seven Oaks Dr
- 540 Seven Oaks St
- 152 Seven Oaks Dr
- 160 Seven Oaks Dr
- 181 Seven Oaks Dr
- 148 Seven Oaks Dr
- 532 Seven Oaks St
- 145 Seven Oaks Dr
- 544 Seven Oaks St
- 164 Seven Oaks Dr
- 144 Drive
- 144 Seven Oaks Dr
- 172 Seven Oaks Dr
- 185 Seven Oaks Dr Unit 7
