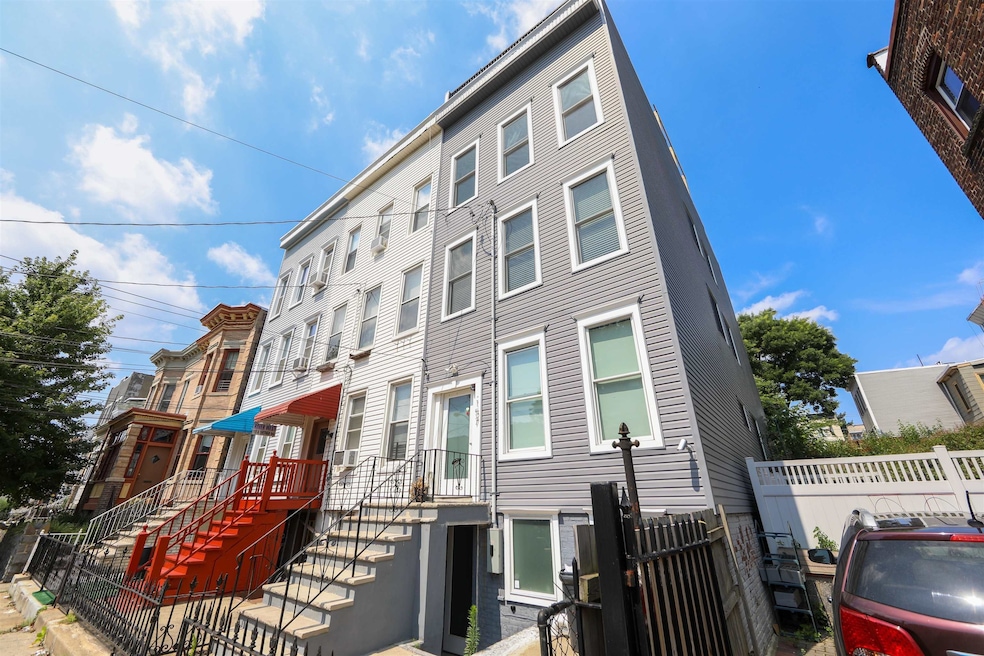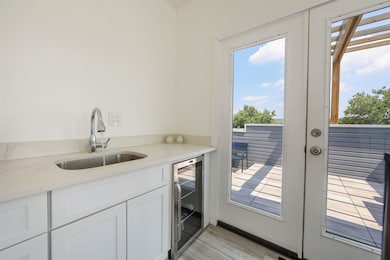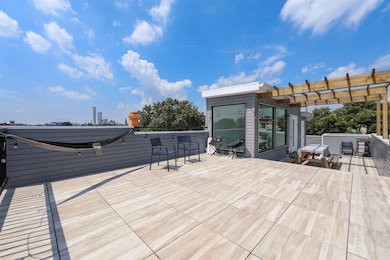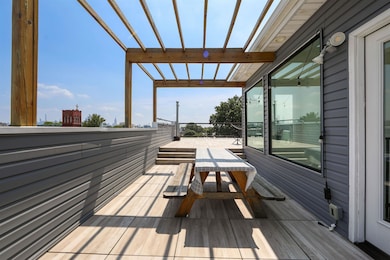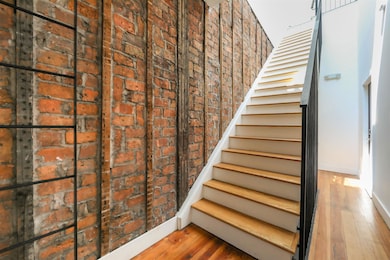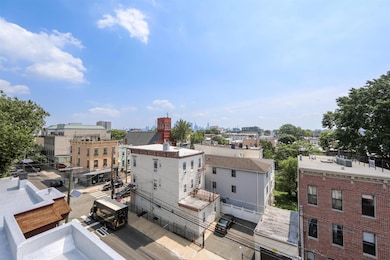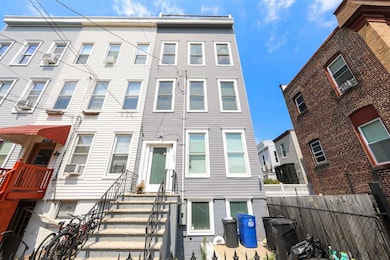157 Sherman Ave Unit 3 Jersey City, NJ 07307
The Heights NeighborhoodHighlights
- Rooftop Deck
- Views of New York
- Living Room
- Dr Ronald McNair High School Rated A+
- Wood Flooring
- 4-minute walk to Riverview-Fisk Park
About This Home
Live Exceptionally at The Heights – Style, Comfort, and Skyline Views Experience refined urban living in this beautifully renovated apartment, perfectly complemented by a shared rooftop deck offering breathtaking views of the Empire State Building. Inside, enjoy modern conveniences including an in-unit washer and dryer, 9-foot ceilings, and exposed brick walls that bring warmth and character to the space. The chef-inspired kitchen boasts state-of-the-art appliances, a sleek white quartz countertop, and a 30" square sink, blending elegant design with everyday functionality. If you’d like to see more, please ask—video available from the identical layout below this unit. Access your home effortlessly and securely with a smart keyless entry system.
Open House Schedule
-
Saturday, November 22, 20251:00 to 4:00 pm11/22/2025 1:00:00 PM +00:0011/22/2025 4:00:00 PM +00:00Add to Calendar
Townhouse Details
Home Type
- Townhome
Est. Annual Taxes
- $26,680
Year Built
- 1905
Home Design
- Aluminum Siding
Interior Spaces
- Living Room
- Wood Flooring
- Views of New York
- Washer and Dryer
- Finished Basement
Kitchen
- Gas Oven or Range
- Microwave
Bedrooms and Bathrooms
- 2 Bedrooms
- 1 Full Bathroom
Utilities
- Central Air
Listing and Financial Details
- Legal Lot and Block 11 / 2903
Community Details
Amenities
- Rooftop Deck
Pet Policy
- Pets Allowed
Map
Source: Hudson County MLS
MLS Number: 250023597
APN: 06-02903-0000-00011
- 70 Bowers St Unit 3
- 70 Bowers St Unit 1
- 235 Webster Ave
- 141 Sherman Ave Unit 2
- 134 Hancock Ave Unit 3
- 244 Webster Ave Unit 2
- 181 Webster Ave
- 91 Hancock Ave Unit 1
- 91 Hancock Ave Unit 2
- 91 Hancock Ave
- 91 Hancock Ave Unit 3
- 84 Griffith St
- 204 Sherman Ave
- 106 Griffith St
- 258 New York Ave Unit 3R/6
- 505 Palisade Ave
- 117 Sherman Ave
- 545 Palisade Ave Unit 1
- 545 Palisade Ave Unit 4
- 545 Palisade Ave Unit 2
- 213 Webster Ave Unit 3L
- 244 Webster Ave Unit 1
- 115 Sherman Ave
- 204 Sherman Ave Unit 1
- 258 New York Ave Unit 3R/6
- 298 New York Ave Unit 1
- 489 Palisade Ave Unit 6
- 475 Palisade Ave Unit 4
- 513 Palisade Ave Unit 2
- 69 Cambridge Ave Unit 1
- 236 New York Ave Unit 4
- 275 Webster Ave Unit 8
- 333 New York Ave Unit 2
- 149 Webster Ave Unit GL aka B
- 325 Central Ave Unit 2
- 49A South St Unit 2
- 391 Central Ave Unit 3
- 217 New York Ave Unit 2
- 148A Webster Ave Unit 2
- 211 New York Ave Unit 1
