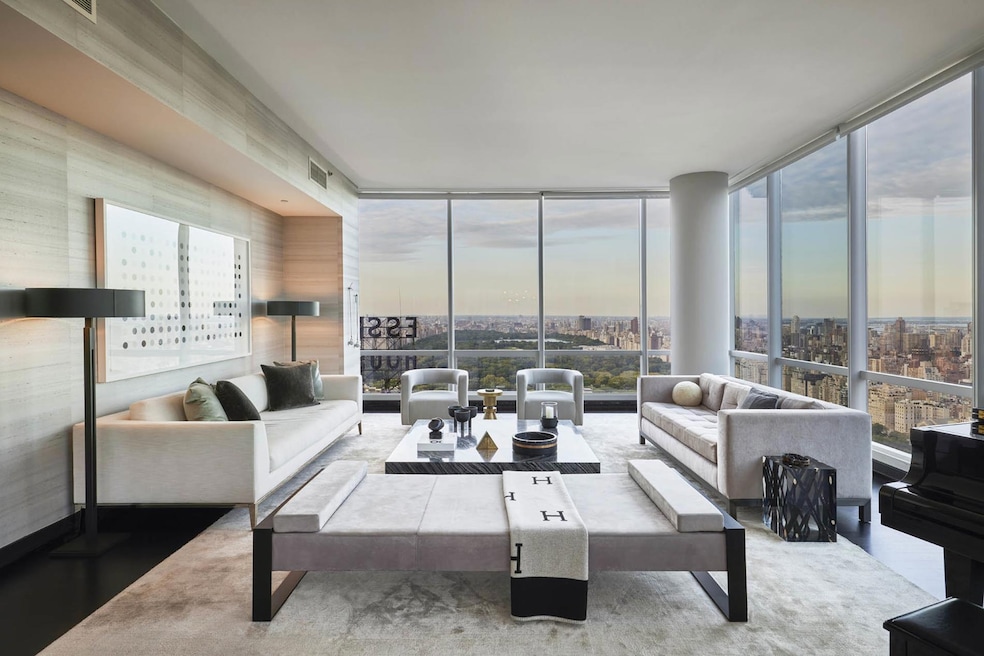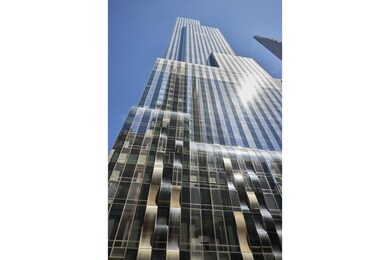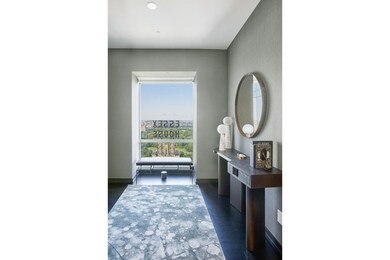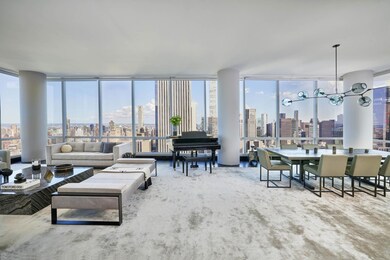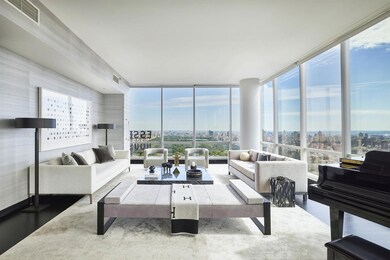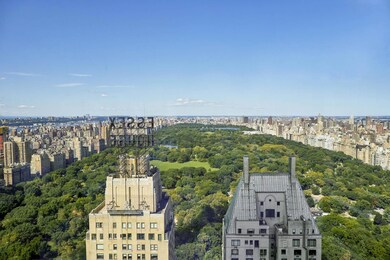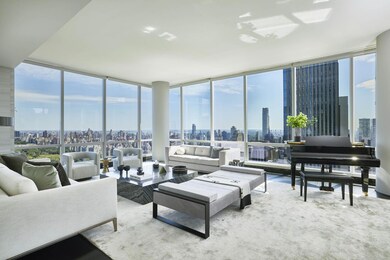
One57 Tower 157 W 57th St Unit 51C New York, NY 10019
Midtown NeighborhoodEstimated payment $112,201/month
Highlights
- Entrance Foyer
- 1-minute walk to 57 Street (N,Q,R Line)
- Garage
- P.S. 111 Adolph S. Ochs Rated A-
- Central Air
- High-Rise Condominium
About This Home
The One to Look up to
Perched on the 51st floor of the renowned ONE57 tower, this exquisite residence seamlessly blends space, design, and panoramic views. With North, East, and South Exposures, it offers sweeping vistas of Central Park and the city skyline, complemented by luxurious features and meticulous attention to detail. Elegant 10'7" high ceilings and walls of glass enhance the sense of space across the expansive 3,466 SF+/- layout, which encompasses 4 bedrooms, 4 full and 1 half bathrooms.
A Masterpiece in Architecture and Design
Crafted by the acclaimed Pritzker Prize-winning architect Christian de Portzamparc, ONE57 stands as a landmark redefining luxury living. The collaboration between Extell, Aabar Investment, and designer Thomas Juul-Hansen has created an iconic residence that effortlessly merges aesthetics and functionality.
Billionaires Row
Nestled in the heart of Billionaires Row within Midtown Manhattan, this residence enjoys proximity to Central Park, Carnegie Hall, esteemed art museums, upscale shopping, fine dining, and more, all just moments from your doorstep.
Iconic Central Park and Skyline Views
Elevate your perspective with the remarkable views from 157 W 57th Street #51C, where triple city exposure to the north, south, and east presents unparalleled vistas, including breathtaking sunrises over Central Park, a captivating city skyline panorama, and iconic visuals that redefine luxury living.
Exquisite Design
Encompassing over 800 SF+/-, the grand salon is bathed in natural light through floor-to-ceiling windows. It seamlessly combines the living and dining areas, adapting to your every need, from formal occasions to relaxed get-togethers, with the city as your backdrop.
Custom Kitchen
The eat-in kitchen boasts high-end Miele appliances, a spacious center island with custom hidden bar stools, custom handcrafted cabinetry by Smallbone of Devizes, and a cozy breakfast area.
Primary En-Suite
The spacious primary suite offers Central Park views from both the bedroom and bathroom, creating a tranquil sanctuary in the heart of the city. A walk-in closet and two coat closets provide ample storage for your wardrobe essentials.
Primary Bathroom
The primary bathroom features custom-designed dual vanities by Thomas Juul, a soaking tub, and a water closet. The exquisite use of marble, onyx, and custom glass exudes opulence, reflecting a commitment to quality and aesthetics.
The condo is graced by three additional spacious en-suite bedrooms, each featuring beautifully appointed bathrooms, a laundry room, and a powder room.
Unparalleled Services and Lifestyle
Enhance your living experience with the exclusive services and amenities offered at ONE57. Residents enjoy round-the-clock doorman and concierge services, valet parking, access to a private fitness center, as well as inviting dining and entertaining spaces. Additional luxuries include a screening and performance room, a library and billiards room, convenient package delivery, dry cleaning services, access to 5-star hotel amenities, and more.
From the captivating Central Park panoramas to the meticulously designed interiors and world-class amenities, this residence offers an unrivaled lifestyle. Embrace the allure of Central Park living at its finest at 157 W 57th Street, #51C.
Property Details
Home Type
- Condominium
Est. Annual Taxes
- $82,500
Year Built
- Built in 2014
HOA Fees
- $5,081 Monthly HOA Fees
Parking
- Garage
Interior Spaces
- 3,466 Sq Ft Home
- Entrance Foyer
Bedrooms and Bathrooms
- 4 Bedrooms
Laundry
- Laundry in unit
- Dryer
- Washer
Utilities
- Central Air
Community Details
- High-Rise Condominium
- Midtown West Subdivision
- 90-Story Property
Listing and Financial Details
- Legal Lot and Block 7506 / 1010
Map
About One57 Tower
Home Values in the Area
Average Home Value in this Area
Tax History
| Year | Tax Paid | Tax Assessment Tax Assessment Total Assessment is a certain percentage of the fair market value that is determined by local assessors to be the total taxable value of land and additions on the property. | Land | Improvement |
|---|---|---|---|---|
| 2024 | $101,591 | $812,598 | $41,323 | $771,275 |
| 2023 | $100,761 | $821,402 | $41,323 | $780,079 |
| 2022 | $78,969 | $849,341 | $41,323 | $808,018 |
| 2021 | $77,003 | $849,157 | $41,323 | $807,834 |
| 2020 | $60,174 | $848,734 | $41,323 | $807,411 |
| 2019 | $61,061 | $836,840 | $41,323 | $795,517 |
| 2018 | $43,074 | $837,162 | $41,323 | $795,839 |
| 2017 | $41,723 | $834,645 | $41,323 | $793,322 |
| 2016 | $22,556 | $878,847 | $41,323 | $837,524 |
| 2015 | -- | $735,859 | $41,323 | $694,536 |
| 2014 | -- | $704,392 | $41,323 | $663,069 |
Property History
| Date | Event | Price | Change | Sq Ft Price |
|---|---|---|---|---|
| 05/19/2025 05/19/25 | For Sale | $17,995,000 | -- | $5,192 / Sq Ft |
Purchase History
| Date | Type | Sale Price | Title Company |
|---|---|---|---|
| Deed | $17,750,000 | -- | |
| Deed | $20,368,500 | -- |
Mortgage History
| Date | Status | Loan Amount | Loan Type |
|---|---|---|---|
| Open | $9,762,500 | Purchase Money Mortgage | |
| Previous Owner | $11,000,000 | Purchase Money Mortgage | |
| Previous Owner | $3,900,000 | No Value Available |
Similar Homes in New York, NY
Source: Real Estate Board of New York (REBNY)
MLS Number: RLS20025053
APN: 1010-1653
- 160 Central Park S Unit 2511
- 160 Central Park S Unit 2118/2120
- 160 Central Park S Unit 2415/16
- 160 Central Park S Unit 1730
- 160 Central Park S Unit 401
- 160 Central Park S Unit 2701/2703
- 160 Central Park S Unit 3401
- 160 Central Park S Unit 915
- 160 Central Park S Unit 3011
- 160 Central Park S Unit 1115
- 160 Central Park S Unit 1001
- 160 Central Park S Unit 1015
- 160 Central Park S Unit 705
- 160 Central Park S Unit 410
- 150 Central Park S Unit 906
- 150 Central Park S Unit 1610
- 150 Central Park S Unit 1208
- 150 Central Park S Unit 602
- 150 Central Park S Unit 609/610
- 150 Central Park S Unit 1010
