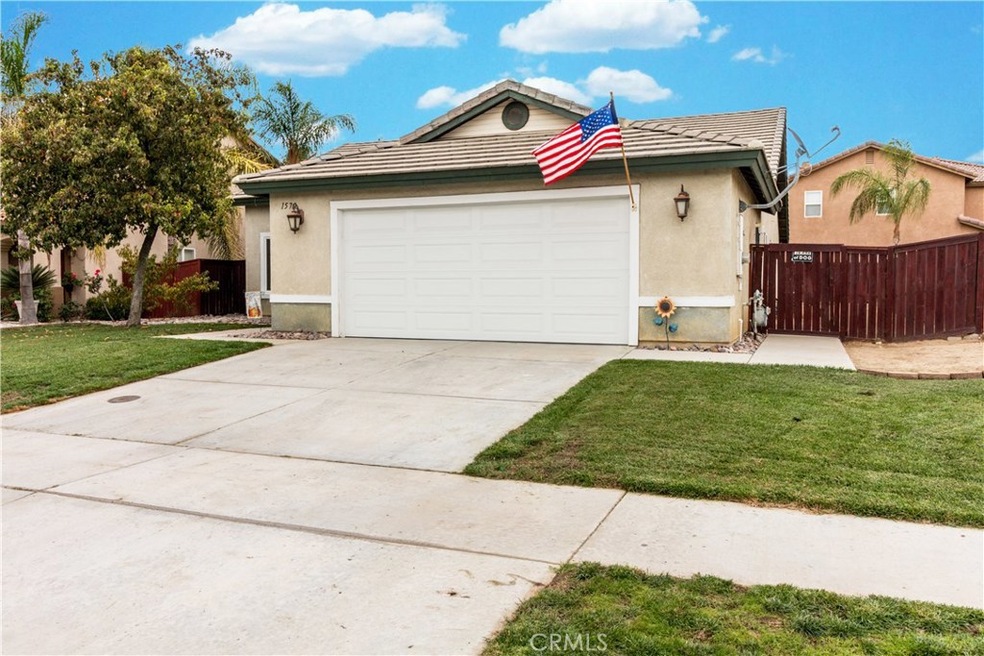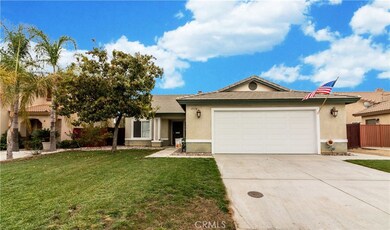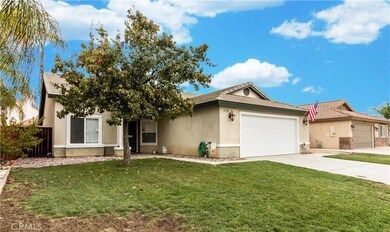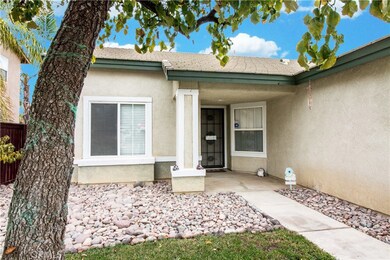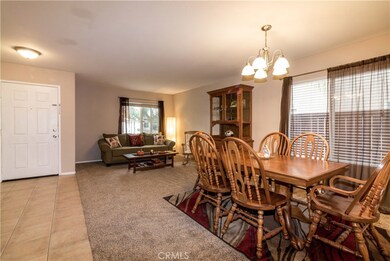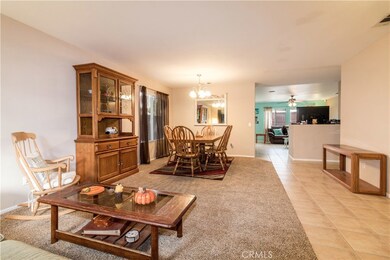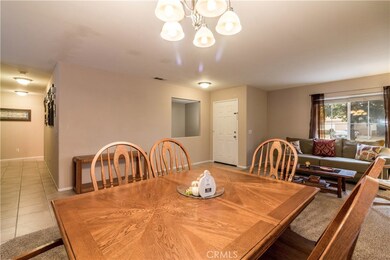
1570 Apple Blossom Way Hemet, CA 92545
Page Ranch NeighborhoodHighlights
- Open Floorplan
- Main Floor Bedroom
- No HOA
- Traditional Architecture
- Granite Countertops
- Neighborhood Views
About This Home
As of December 2017***CLICK THE LINK ON THIS PAGE TO VIEW PROMO VIDEO*** Located in West Hemet just five minutes from the best shopping in Menifee, this 4 bedroom 3 bathroom single level home is ideal for first time buyers or those looking to downsize. As you approach this property you can’t help but notice it’s charming curb appeal. Inside you’ll immediately be greeted with wide open spaces, walls dressed with custom paint, imported porcelain tile and high grade carpet. The formal living room flow’s seamlessly to the dining room and leads to a family style kitchen that features granite countertops custom tile backsplash and a large center island. This area is also open concept as the breakfast nook and family room, with cozy fireplace, all share the same space. Down the hall you’ll discover sizable bedrooms including a master suite offering a private bathroom with dual sink vanity and large walk-in closet. Outback you’ll appreciate the elevated planter, convenient patio area and custom fire pit. As is the backyard is extremely low maintenance and provides the perfect blank canvas for anyone who wishes to customize to their liking! NO HOA! LOW TAXES! This one won’t last!
Last Agent to Sell the Property
eXp Realty of California, Inc. License #01333932 Listed on: 11/17/2017

Last Buyer's Agent
Sonya Feigen
Vogler Feigen Realty License #01266327
Home Details
Home Type
- Single Family
Est. Annual Taxes
- $4,073
Year Built
- Built in 2001
Lot Details
- 5,663 Sq Ft Lot
- Wood Fence
- Back and Front Yard
Parking
- 2 Car Direct Access Garage
- 2 Open Parking Spaces
- Parking Available
- Single Garage Door
- Driveway
Home Design
- Traditional Architecture
- Turnkey
- Slab Foundation
- Tile Roof
- Wood Siding
- Stucco
Interior Spaces
- 1,759 Sq Ft Home
- 1-Story Property
- Open Floorplan
- Ceiling Fan
- Track Lighting
- Blinds
- Window Screens
- Sliding Doors
- Panel Doors
- Entryway
- Family Room with Fireplace
- Family Room Off Kitchen
- Living Room
- Formal Dining Room
- Home Office
- Neighborhood Views
- Laundry Room
Kitchen
- Breakfast Area or Nook
- Open to Family Room
- Breakfast Bar
- Gas Oven
- Gas Cooktop
- Microwave
- Water Line To Refrigerator
- Dishwasher
- Kitchen Island
- Granite Countertops
- Disposal
Flooring
- Carpet
- Tile
Bedrooms and Bathrooms
- 4 Main Level Bedrooms
- Walk-In Closet
- Dressing Area
- 2 Full Bathrooms
- Dual Vanity Sinks in Primary Bathroom
- Bathtub with Shower
- Walk-in Shower
- Exhaust Fan In Bathroom
- Closet In Bathroom
Home Security
- Carbon Monoxide Detectors
- Fire and Smoke Detector
Accessible Home Design
- Doors swing in
Outdoor Features
- Slab Porch or Patio
- Exterior Lighting
- Rain Gutters
Utilities
- Central Heating and Cooling System
- Natural Gas Connected
- Cable TV Available
Community Details
- No Home Owners Association
- Laundry Facilities
Listing and Financial Details
- Tax Lot 24
- Tax Tract Number 241246
- Assessor Parcel Number 460121024
Ownership History
Purchase Details
Home Financials for this Owner
Home Financials are based on the most recent Mortgage that was taken out on this home.Purchase Details
Home Financials for this Owner
Home Financials are based on the most recent Mortgage that was taken out on this home.Purchase Details
Purchase Details
Home Financials for this Owner
Home Financials are based on the most recent Mortgage that was taken out on this home.Purchase Details
Purchase Details
Home Financials for this Owner
Home Financials are based on the most recent Mortgage that was taken out on this home.Purchase Details
Home Financials for this Owner
Home Financials are based on the most recent Mortgage that was taken out on this home.Similar Homes in Hemet, CA
Home Values in the Area
Average Home Value in this Area
Purchase History
| Date | Type | Sale Price | Title Company |
|---|---|---|---|
| Grant Deed | $260,000 | Equity Title Orange County I | |
| Grant Deed | $218,000 | Wfg National Title Company | |
| Quit Claim Deed | -- | None Available | |
| Grant Deed | $150,000 | Stewart Title | |
| Trustee Deed | $288,568 | None Available | |
| Grant Deed | $340,000 | Oct | |
| Grant Deed | $187,000 | Commonwealth Land Title Co |
Mortgage History
| Date | Status | Loan Amount | Loan Type |
|---|---|---|---|
| Previous Owner | $222,687 | VA | |
| Previous Owner | $23,501 | FHA | |
| Previous Owner | $11,062 | Stand Alone Second | |
| Previous Owner | $148,046 | FHA | |
| Previous Owner | $272,000 | Purchase Money Mortgage | |
| Previous Owner | $68,000 | Stand Alone Second | |
| Previous Owner | $29,250 | Credit Line Revolving | |
| Previous Owner | $219,000 | Unknown | |
| Previous Owner | $187,890 | Credit Line Revolving | |
| Previous Owner | $190,701 | VA |
Property History
| Date | Event | Price | Change | Sq Ft Price |
|---|---|---|---|---|
| 12/22/2017 12/22/17 | Sold | $260,000 | -1.8% | $148 / Sq Ft |
| 11/17/2017 11/17/17 | For Sale | $264,900 | +21.5% | $151 / Sq Ft |
| 12/16/2015 12/16/15 | Sold | $218,000 | -0.9% | $124 / Sq Ft |
| 10/05/2015 10/05/15 | Pending | -- | -- | -- |
| 09/26/2015 09/26/15 | For Sale | $220,000 | -- | $125 / Sq Ft |
Tax History Compared to Growth
Tax History
| Year | Tax Paid | Tax Assessment Tax Assessment Total Assessment is a certain percentage of the fair market value that is determined by local assessors to be the total taxable value of land and additions on the property. | Land | Improvement |
|---|---|---|---|---|
| 2025 | $4,073 | $534,773 | $56,889 | $477,884 |
| 2023 | $4,073 | $284,345 | $54,681 | $229,664 |
| 2022 | $4,026 | $278,770 | $53,609 | $225,161 |
| 2021 | $3,981 | $273,305 | $52,558 | $220,747 |
| 2020 | $3,951 | $270,504 | $52,020 | $218,484 |
| 2019 | $3,876 | $265,200 | $51,000 | $214,200 |
| 2018 | $3,783 | $260,000 | $50,000 | $210,000 |
| 2017 | $3,376 | $222,360 | $45,900 | $176,460 |
| 2016 | $3,373 | $218,000 | $45,000 | $173,000 |
| 2015 | $3,073 | $146,721 | $47,819 | $98,902 |
| 2014 | $2,702 | $143,848 | $46,883 | $96,965 |
Agents Affiliated with this Home
-

Seller's Agent in 2017
Lorie Anne Auer
eXp Realty of California, Inc.
(951) 204-6150
4 in this area
222 Total Sales
-

Seller Co-Listing Agent in 2017
Bryan Auer
eXp Realty of California, Inc.
(951) 837-5125
4 in this area
94 Total Sales
-
S
Buyer's Agent in 2017
Sonya Feigen
Vogler Feigen Realty
-

Seller's Agent in 2015
Yu Shan Cheng
eHomes
(858) 784-1834
65 Total Sales
-

Seller Co-Listing Agent in 2015
David Stites
eHomes
(951) 309-8195
3 in this area
352 Total Sales
-

Buyer's Agent in 2015
Toni Anderson
CENTURY 21 LOIS LAUER REALTY
(720) 371-5893
12 Total Sales
Map
Source: California Regional Multiple Listing Service (CRMLS)
MLS Number: SW17259438
APN: 460-121-024
- 4630 Ferngreen Dr
- 1445 Nutmey Ln
- 1519 Bluejay Way
- 1679 Stoneside Dr
- 1436 Via Rojas
- 1467 Via Rojas
- 4960 Country Grove Way
- 1656 Via Rojas
- 1486 Camino Hidalgo
- 1649 Wrentree Way
- 5001 Via Bajamar
- 5157 Paseo Callado
- 0 S Cawston Ave Unit IG24247469
- 4810 Swallowtail Rd
- 5177 Paseo Callado
- 1525 Corte Alamonte
- 1232 Kingfisher St
- 4657 Goldfinch St
- 4762 Goldfinch St
- 4784 Goldfinch St
