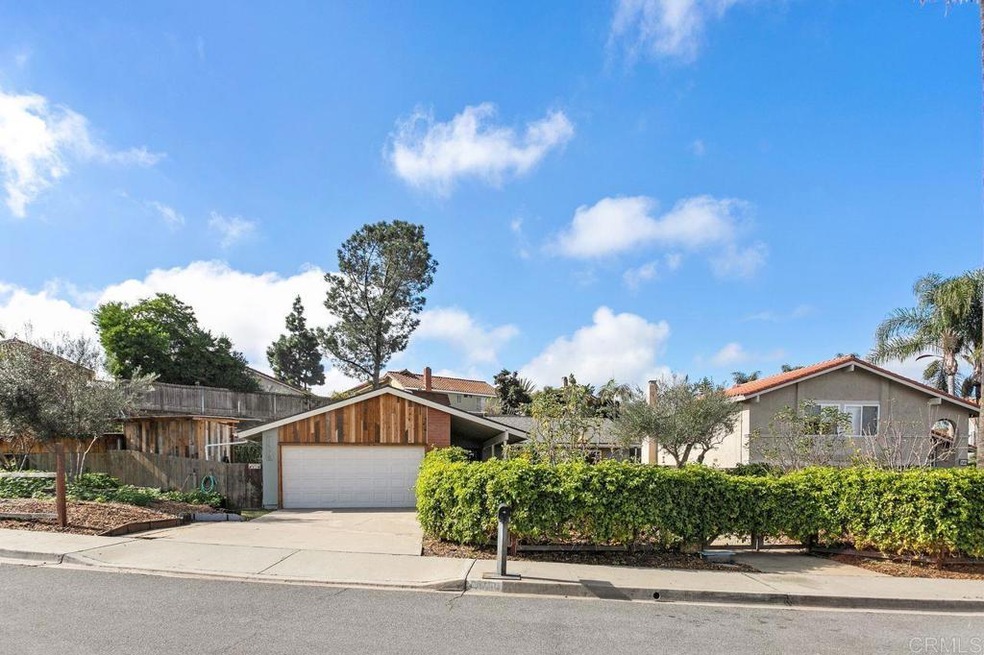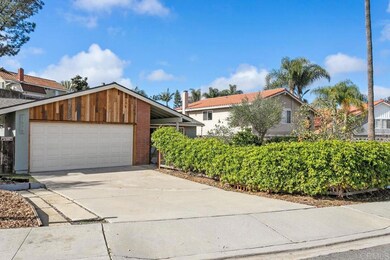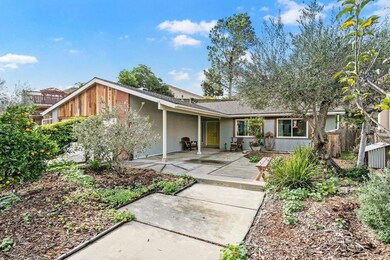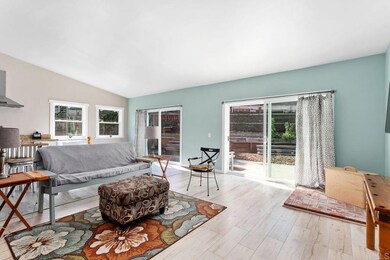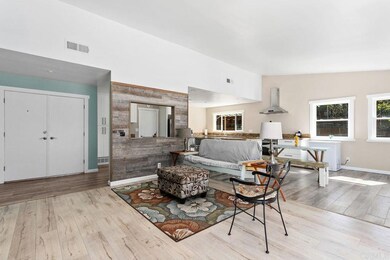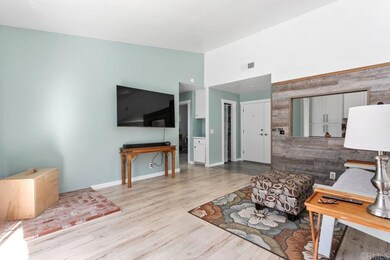
1570 Avenida de Los Lirios Encinitas, CA 92024
Highlights
- Updated Kitchen
- Open Floorplan
- High Ceiling
- Ocean Knoll Elementary School Rated A
- Main Floor Bedroom
- Granite Countertops
About This Home
As of February 2022A fruitful Encinitas single story home located in a cul-de-sac with an open kitchen looking into the family room with vaulted ceilings create lots of natural light throughout the home. Admirable features of the home include dual pane windows throughout, updated bathrooms, exterior shower, an updated kitchen with granite counters, and a spacious island. A variety of fruit trees and plants occupy the open front and backyards; apple, persimmon, peach, orange, lemon, avocado, dragon, pomegranate, passion, tangerine, grapefruit, guava, and black berries. Lots of growth potential with the lot; add a pool or an ADU. No HOA.
Last Buyer's Agent
Thomas Hanacek
RE/MAX Realty Group North License #00671580

Home Details
Home Type
- Single Family
Est. Annual Taxes
- $16,875
Year Built
- Built in 1973
Lot Details
- 0.29 Acre Lot
- Cul-De-Sac
- Partially Fenced Property
- Wood Fence
- Barbed Wire
- Fence is in average condition
- Private Yard
- Back and Front Yard
- Density is up to 1 Unit/Acre
Parking
- 2 Car Attached Garage
- 2 Open Parking Spaces
- Parking Available
- Front Facing Garage
- Driveway
Home Design
- Composition Roof
- Concrete Perimeter Foundation
Interior Spaces
- 1,322 Sq Ft Home
- 1-Story Property
- Open Floorplan
- High Ceiling
- Double Pane Windows
- Window Screens
- Sliding Doors
- Entryway
- Family Room Off Kitchen
- Tile Flooring
Kitchen
- Updated Kitchen
- Open to Family Room
- Eat-In Kitchen
- Breakfast Bar
- Gas Oven or Range
- Gas Range
- Free-Standing Range
- Range Hood
- Kitchen Island
- Granite Countertops
- Disposal
Bedrooms and Bathrooms
- 3 Main Level Bedrooms
- 2 Full Bathrooms
- Bathtub with Shower
- Walk-in Shower
- Exhaust Fan In Bathroom
Laundry
- Laundry Room
- Laundry in Garage
- Washer and Gas Dryer Hookup
Home Security
- Carbon Monoxide Detectors
- Fire and Smoke Detector
Accessible Home Design
- No Interior Steps
- More Than Two Accessible Exits
Outdoor Features
- Shed
- Rain Gutters
Utilities
- Forced Air Heating System
- Heating System Uses Natural Gas
- Gas Water Heater
- Satellite Dish
- Cable TV Available
Community Details
- No Home Owners Association
Listing and Financial Details
- Tax Tract Number 7662
- Assessor Parcel Number 2594200900
Ownership History
Purchase Details
Home Financials for this Owner
Home Financials are based on the most recent Mortgage that was taken out on this home.Purchase Details
Home Financials for this Owner
Home Financials are based on the most recent Mortgage that was taken out on this home.Purchase Details
Purchase Details
Home Financials for this Owner
Home Financials are based on the most recent Mortgage that was taken out on this home.Purchase Details
Home Financials for this Owner
Home Financials are based on the most recent Mortgage that was taken out on this home.Purchase Details
Home Financials for this Owner
Home Financials are based on the most recent Mortgage that was taken out on this home.Purchase Details
Purchase Details
Home Financials for this Owner
Home Financials are based on the most recent Mortgage that was taken out on this home.Purchase Details
Home Financials for this Owner
Home Financials are based on the most recent Mortgage that was taken out on this home.Purchase Details
Home Financials for this Owner
Home Financials are based on the most recent Mortgage that was taken out on this home.Purchase Details
Purchase Details
Purchase Details
Map
Similar Homes in Encinitas, CA
Home Values in the Area
Average Home Value in this Area
Purchase History
| Date | Type | Sale Price | Title Company |
|---|---|---|---|
| Grant Deed | -- | First American Title | |
| Grant Deed | $1,475,000 | First American Title | |
| Interfamily Deed Transfer | -- | None Available | |
| Grant Deed | $572,000 | Ticor Title Company | |
| Interfamily Deed Transfer | -- | Integrated Title | |
| Interfamily Deed Transfer | -- | Integrated Title | |
| Interfamily Deed Transfer | -- | None Available | |
| Interfamily Deed Transfer | -- | None Available | |
| Interfamily Deed Transfer | -- | None Available | |
| Interfamily Deed Transfer | -- | Accommodation | |
| Interfamily Deed Transfer | -- | -- | |
| Grant Deed | $146,000 | Benefit Land Title Company | |
| Deed | $130,000 | -- |
Mortgage History
| Date | Status | Loan Amount | Loan Type |
|---|---|---|---|
| Open | $879,750 | New Conventional | |
| Previous Owner | $305,000 | New Conventional | |
| Previous Owner | $277,000 | New Conventional | |
| Previous Owner | $280,000 | Unknown |
Property History
| Date | Event | Price | Change | Sq Ft Price |
|---|---|---|---|---|
| 06/02/2023 06/02/23 | Rented | $4,950 | -5.7% | -- |
| 04/24/2023 04/24/23 | Price Changed | $5,250 | -8.7% | $4 / Sq Ft |
| 04/18/2023 04/18/23 | For Rent | $5,750 | 0.0% | -- |
| 02/23/2022 02/23/22 | Sold | $1,475,000 | +1.8% | $1,116 / Sq Ft |
| 01/26/2022 01/26/22 | Pending | -- | -- | -- |
| 01/20/2022 01/20/22 | For Sale | $1,449,000 | +139.5% | $1,096 / Sq Ft |
| 11/21/2014 11/21/14 | Sold | $605,000 | 0.0% | $458 / Sq Ft |
| 10/26/2014 10/26/14 | Pending | -- | -- | -- |
| 09/03/2014 09/03/14 | For Sale | $605,000 | -- | $458 / Sq Ft |
Tax History
| Year | Tax Paid | Tax Assessment Tax Assessment Total Assessment is a certain percentage of the fair market value that is determined by local assessors to be the total taxable value of land and additions on the property. | Land | Improvement |
|---|---|---|---|---|
| 2024 | $16,875 | $1,534,590 | $1,321,308 | $213,282 |
| 2023 | $15,763 | $1,440,000 | $1,239,000 | $201,000 |
| 2022 | $7,758 | $685,172 | $577,587 | $107,585 |
| 2021 | $7,628 | $671,738 | $566,262 | $105,476 |
| 2020 | $7,504 | $664,851 | $560,456 | $104,395 |
| 2019 | $7,356 | $651,816 | $549,467 | $102,349 |
| 2018 | $7,230 | $639,037 | $538,694 | $100,343 |
| 2017 | $7,106 | $626,508 | $528,132 | $98,376 |
| 2016 | $6,889 | $614,225 | $517,777 | $96,448 |
| 2015 | $6,767 | $605,000 | $510,000 | $95,000 |
| 2014 | $2,433 | $193,963 | $99,638 | $94,325 |
Source: California Regional Multiple Listing Service (CRMLS)
MLS Number: NDP2200604
APN: 259-420-09
- 1635 Olmeda St
- 1640 Forestdale Dr
- 209 Rodney Ave
- 310 Oakbranch Dr
- 1726 Belle Meade Rd
- 339 Orwell Ln
- 729 Crest Dr
- 311 Volney Ln
- 1829 Forestdale Dr
- 1933 Parkdale Ln
- 1639 Linda Sue Ln
- 1617 Blossom Field Way
- 1936 Park Dale Ln
- 183 Countryhaven Rd
- 498 Avenida de Las Rosas
- 1510 Orangeview Dr
- 1510 Orangeview Dr Unit 1&2
- 1982 Fairlee Dr
- 245 Fairlee Ln
- 328 Countrywood Ln
