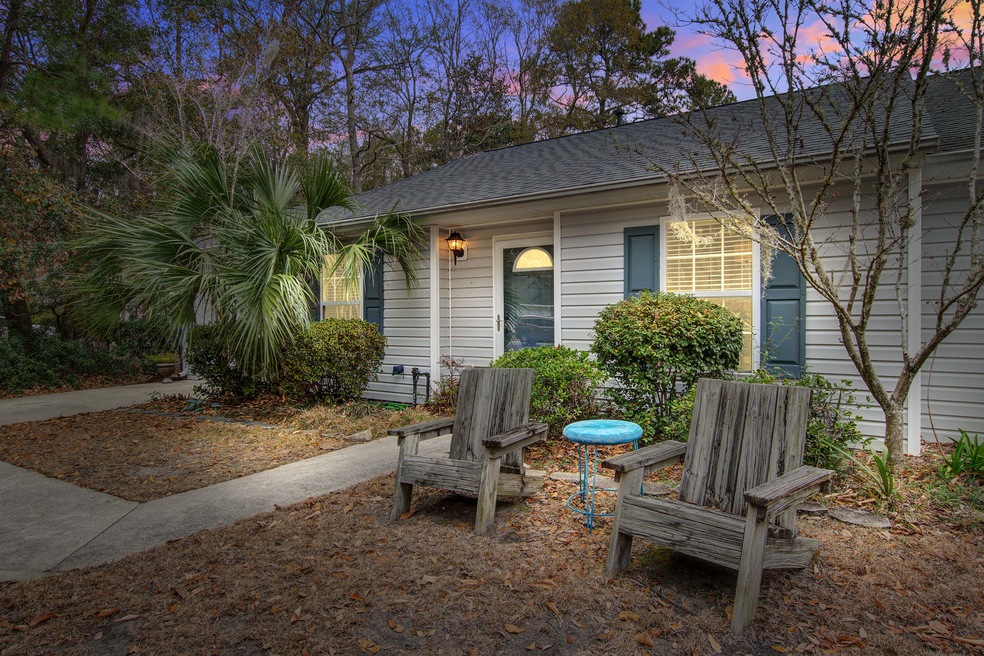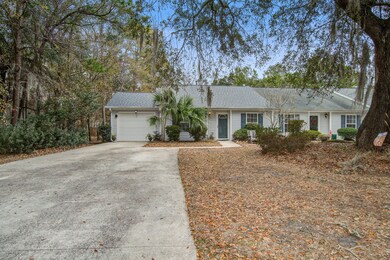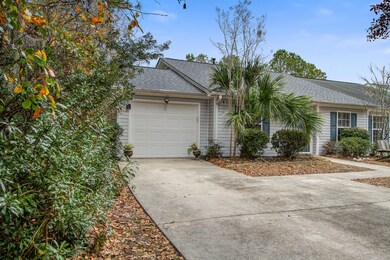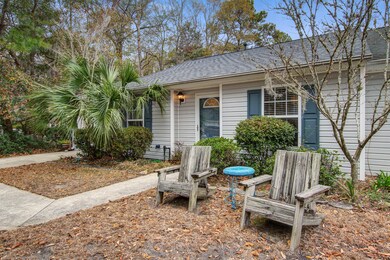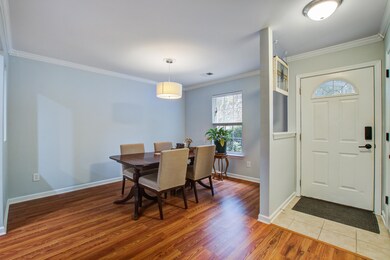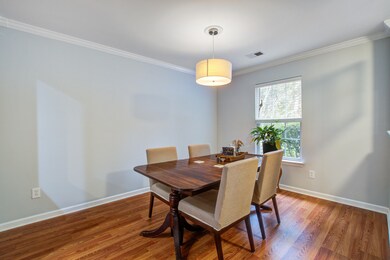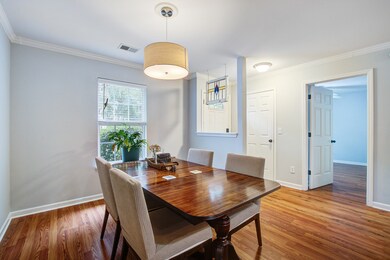
1570 Brianna Ln Charleston, SC 29412
James Island NeighborhoodHighlights
- Pond
- Cathedral Ceiling
- Tennis Courts
- James Island Elementary School Rated A-
- Sun or Florida Room
- Formal Dining Room
About This Home
As of March 2025Welcome to 1570 Brianna Ln in the highly desired Meridian Place neighborhood of James Island. This very rare home is one of only a handful of town homes in Meridian Place with a 3 BR - 2 Bath floor plan with the special bonus of a 1-car attached garage. Nestled in the very back of the neighborhood, this property is in Phase III of the development and features a wider & larger floor plan with extra square footage over the first two phases. As you drive up, you are greeted with a gorgeous Live Oak tree and an enormous driveway that can easily accommodate up to 6 vehicles if so desired. This is just the beginning of this spectacular property!You enter the home to a warm & inviting dining room leading to the gorgeous kitchen. The property has had numerous updates & improvements including a new roof (2022), a complete master bathroom & closet renovation (2022), a fully renovated kitchen (2019), new HVAC in 2019 and a brand new water heater (2 months old) just to name a few.
The highly functional kitchen was redone with floor to ceiling extra large/deep IKEA cabinets providing plenty of custom storage as well as a huge pantry cabinet with pull out drawers, beautiful countertops and custom cabinetry lighting. The living room features a vaulted ceiling and skylights, allowing tons of natural light to flood the room. The vaulted ceiling continues in the Primary bedroom where you'll find a very large walk-in closet and a wonderful 2nd closet that was added during the renovation. The master bathroom was completely remodeled with a custom tile shower. The master vanity area was created with a farmhouse sink and kitchen cabinets which, together with dual oversized medicine cabinets, provide maximum storage.
The front bedroom is ideal for guests or family and has direct access to the 2nd full bathroom. The very large 3rd bedroom at the rear of the home can serve as the perfect home office or kids' playroom.
Walk past your gas fireplace in the living room and out to the covered 3-season screened sunporch overlooking a very private yard with a circular brick patio and secluded neighborhood pond. Surrounded by lush vegetation all around, this setting cannot be more tranquil & serene. A newly installed cedar fence completely encloses this nice back yard and is ideal for kids and the family pets.
Meridian Place offers wonderful walking paths, multiple community lakes & ponds and is just 10 mins to Folly Beach and 15 mins to downtown Charleston.
This property is so special and rare you just can't let it pass you by. It will NOT last long!
Last Agent to Sell the Property
Carolina One Real Estate Folly Beach License #56911 Listed on: 02/12/2025

Home Details
Home Type
- Single Family
Est. Annual Taxes
- $4,404
Year Built
- Built in 2004
Lot Details
- 9,583 Sq Ft Lot
- Cul-De-Sac
- Wood Fence
HOA Fees
- $100 Monthly HOA Fees
Parking
- 1 Car Garage
- Garage Door Opener
Home Design
- Slab Foundation
- Asphalt Roof
- Vinyl Siding
Interior Spaces
- 1,374 Sq Ft Home
- 1-Story Property
- Smooth Ceilings
- Cathedral Ceiling
- Ceiling Fan
- Skylights
- Living Room with Fireplace
- Formal Dining Room
- Sun or Florida Room
- Vinyl Flooring
Kitchen
- Electric Cooktop
- Microwave
- Dishwasher
Bedrooms and Bathrooms
- 3 Bedrooms
- Dual Closets
- 2 Full Bathrooms
Laundry
- Dryer
- Washer
Outdoor Features
- Pond
- Patio
- Rain Gutters
Schools
- James Island Elementary School
- Camp Road Middle School
- James Island Charter High School
Utilities
- Central Air
- No Heating
Community Details
Overview
- Meridian Place Subdivision
Recreation
- Tennis Courts
- Trails
Ownership History
Purchase Details
Home Financials for this Owner
Home Financials are based on the most recent Mortgage that was taken out on this home.Purchase Details
Purchase Details
Purchase Details
Similar Homes in the area
Home Values in the Area
Average Home Value in this Area
Purchase History
| Date | Type | Sale Price | Title Company |
|---|---|---|---|
| Warranty Deed | $499,000 | None Listed On Document | |
| Warranty Deed | $499,000 | None Listed On Document | |
| Deed | -- | None Available | |
| Interfamily Deed Transfer | -- | None Available | |
| Deed | $152,400 | -- |
Mortgage History
| Date | Status | Loan Amount | Loan Type |
|---|---|---|---|
| Open | $388,000 | New Conventional | |
| Closed | $388,000 | New Conventional | |
| Previous Owner | $200,000 | Unknown | |
| Previous Owner | $118,470 | New Conventional |
Property History
| Date | Event | Price | Change | Sq Ft Price |
|---|---|---|---|---|
| 03/17/2025 03/17/25 | Sold | $499,000 | -0.2% | $363 / Sq Ft |
| 02/12/2025 02/12/25 | For Sale | $499,900 | +99.6% | $364 / Sq Ft |
| 10/31/2017 10/31/17 | Sold | $250,500 | 0.0% | $182 / Sq Ft |
| 10/01/2017 10/01/17 | Pending | -- | -- | -- |
| 09/15/2017 09/15/17 | For Sale | $250,500 | -- | $182 / Sq Ft |
Tax History Compared to Growth
Tax History
| Year | Tax Paid | Tax Assessment Tax Assessment Total Assessment is a certain percentage of the fair market value that is determined by local assessors to be the total taxable value of land and additions on the property. | Land | Improvement |
|---|---|---|---|---|
| 2023 | $1,384 | $10,000 | $0 | $0 |
| 2022 | $1,271 | $10,000 | $0 | $0 |
| 2021 | $1,331 | $10,000 | $0 | $0 |
| 2020 | $1,378 | $10,000 | $0 | $0 |
| 2019 | $1,401 | $10,000 | $0 | $0 |
| 2017 | $701 | $6,800 | $0 | $0 |
| 2016 | $675 | $6,800 | $0 | $0 |
| 2015 | $695 | $6,800 | $0 | $0 |
| 2014 | $661 | $0 | $0 | $0 |
| 2011 | -- | $0 | $0 | $0 |
Agents Affiliated with this Home
-
Adam Killermann
A
Seller's Agent in 2025
Adam Killermann
Carolina One Real Estate Folly Beach
(843) 452-4967
30 in this area
61 Total Sales
-
Will Moody
W
Buyer's Agent in 2025
Will Moody
Carolina One Real Estate
(843) 384-2459
13 in this area
43 Total Sales
-
Martha Bird
M
Seller's Agent in 2017
Martha Bird
Mary Ann Meyers Charleston Realty Inc.
(843) 795-6221
1 in this area
2 Total Sales
Map
Source: CHS Regional MLS
MLS Number: 25003683
APN: 337-06-00-374
- 1705 Bassett Ct
- 1507 Blaze Ln
- 1921 Ferguson Rd
- 1341 Pinnacle Ln
- 0 Turkey Pen Rd Unit 16023532
- 1327 Pinnacle Ln
- 1705 Bella Terra Ln
- 1039 Yorktown Dr
- 1026 Stono River Dr
- 1056 Yorktown Dr
- 1814 S Mayflower Dr
- 1049 Bradford Ave
- 1025 Riverland Woods Place Unit 904
- 1025 Riverland Woods Place Unit 906
- 1025 Riverland Woods Place Unit 1108
- 1025 Riverland Woods Place Unit 1023
- 1025 Riverland Woods Place Unit 901
- 1025 Riverland Woods Place Unit 609
- 1025 Riverland Woods Place Unit 907
- 1025 Riverland Woods Place Unit 116
