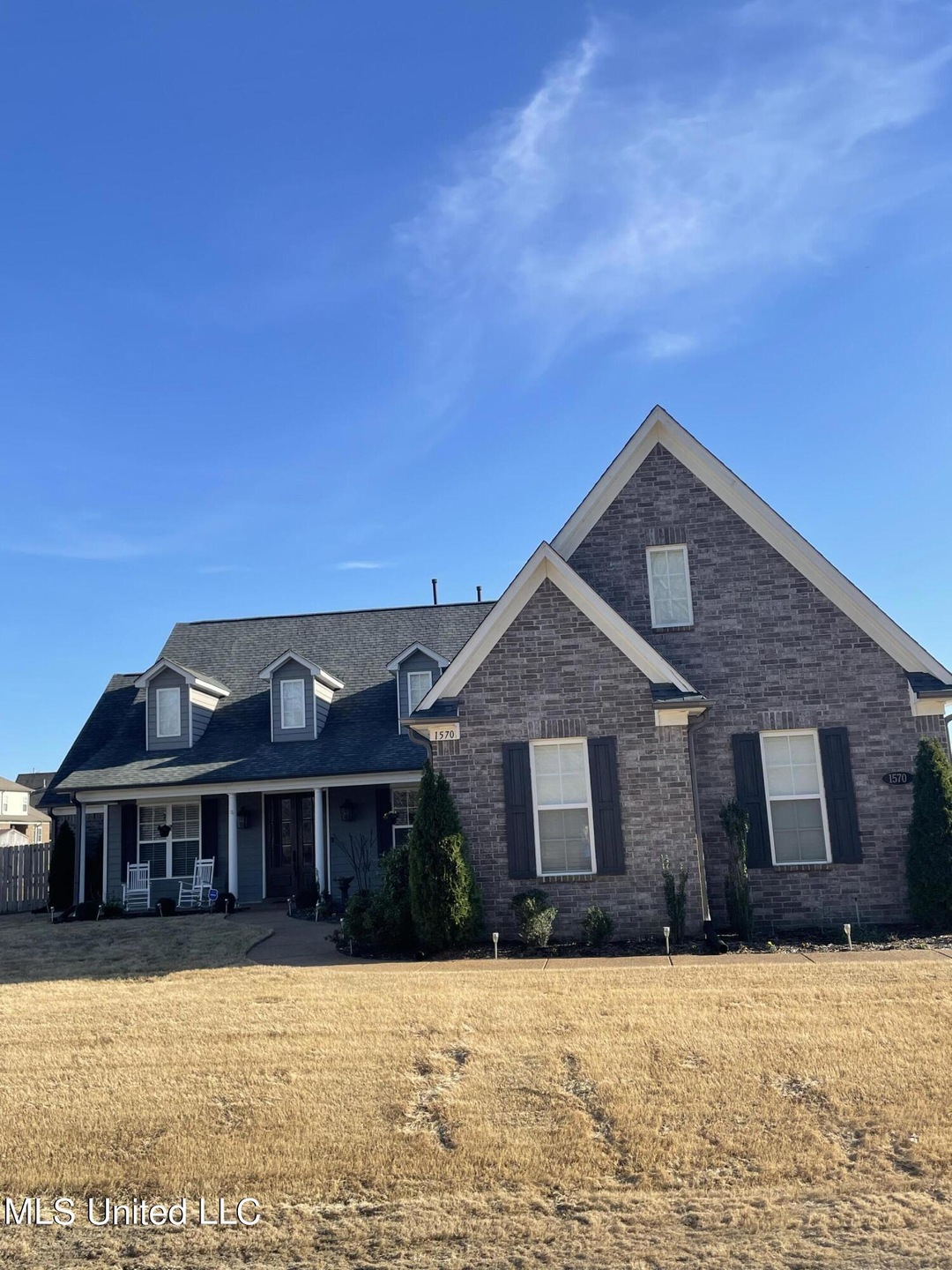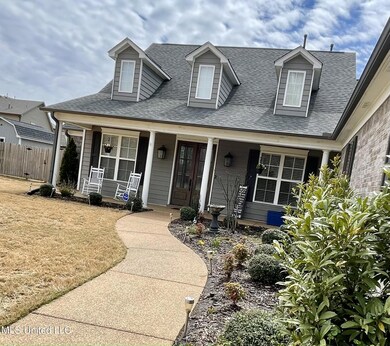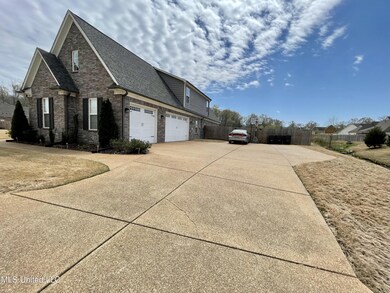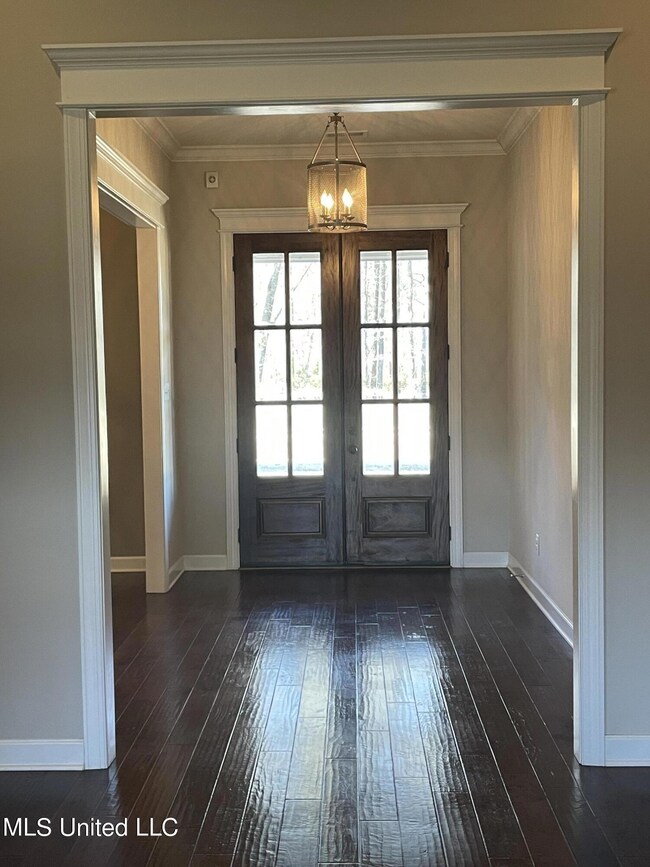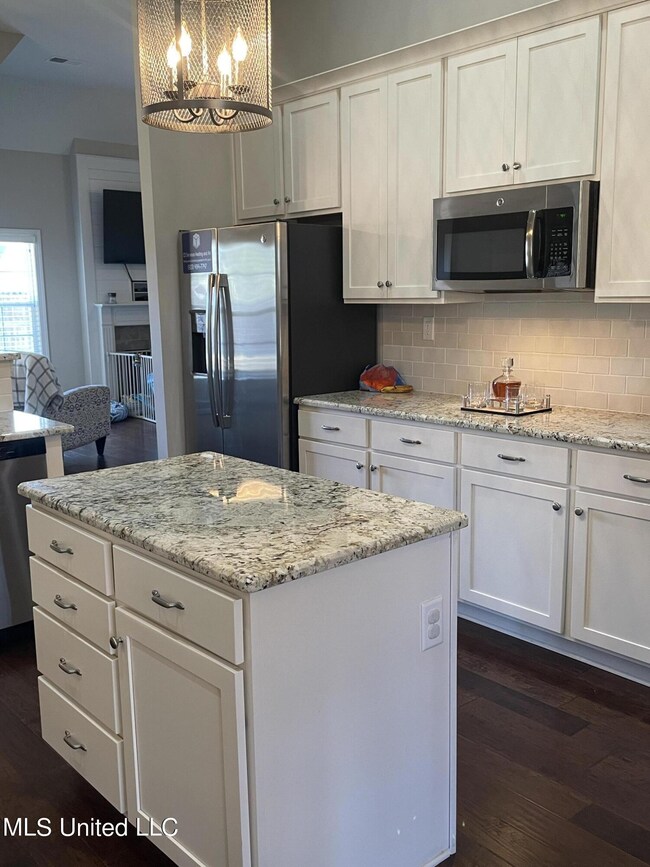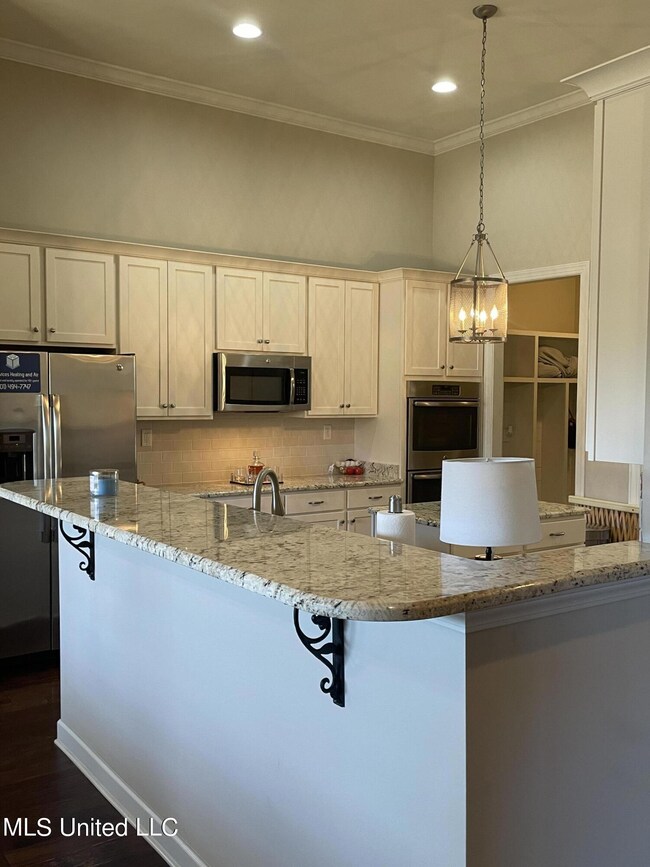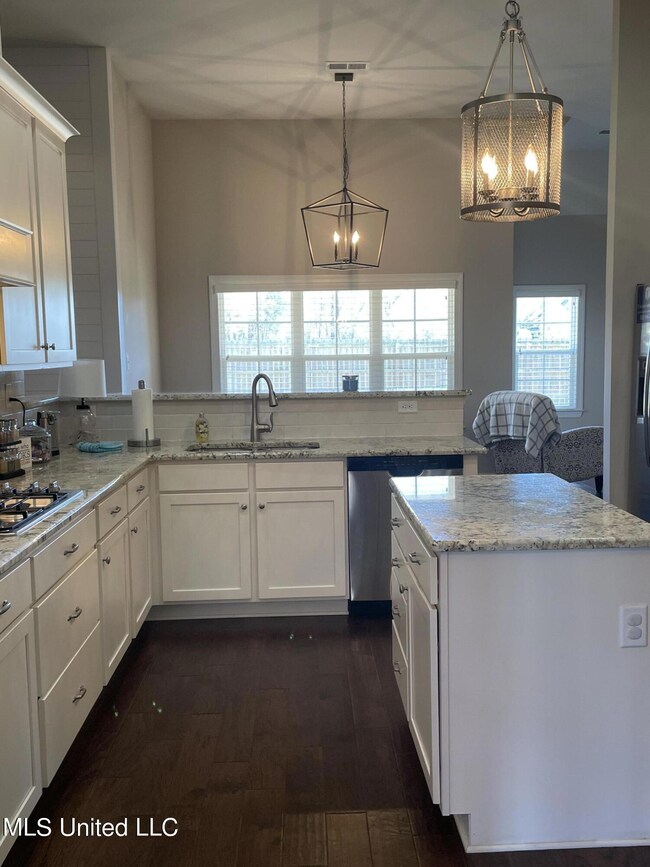
1570 Carlee Dr Hernando, MS 38632
Highlights
- Community Lake
- Fireplace in Hearth Room
- Traditional Architecture
- Oak Grove Central Elementary School Rated A-
- Freestanding Bathtub
- Wood Flooring
About This Home
As of May 2022Located 5 minutes from Hernando schools. 5 bedrooms~3 full baths bonus room/media room. 32 foot covered front porch~double door entry~beautiful hardwood flooring~Chef's kitchen with island, breakfast bar~double ovens~large breakfast area and hearth room with fireplace~separate family room complete with shiplap wall and double doors to covered rear patio~split bedroom (3 down)~amazing primary bedroom and private bath featuring freestanding tub and walk thru double shower.
Last Agent to Sell the Property
Crye-Leike Of MS-SH License #S-24261 Listed on: 04/04/2022

Home Details
Home Type
- Single Family
Est. Annual Taxes
- $3,146
Year Built
- Built in 2017
Lot Details
- Wood Fence
- Back Yard Fenced
- Landscaped
- Front and Back Yard Sprinklers
HOA Fees
- $17 Monthly HOA Fees
Home Design
- Traditional Architecture
- Farmhouse Style Home
- Brick Exterior Construction
- Slab Foundation
- Asphalt Roof
Interior Spaces
- 3,286 Sq Ft Home
- 2-Story Property
- Crown Molding
- Ceiling Fan
- Multiple Fireplaces
- Gas Log Fireplace
- Fireplace in Hearth Room
- Blinds
- Window Screens
- Wood Flooring
- Laundry Room
Kitchen
- Breakfast Bar
- <<doubleOvenToken>>
- Cooktop<<rangeHoodToken>>
- Recirculated Exhaust Fan
- <<microwave>>
- Dishwasher
- Kitchen Island
- Granite Countertops
- Built-In or Custom Kitchen Cabinets
- Disposal
Bedrooms and Bathrooms
- 5 Bedrooms
- Primary Bedroom on Main
- 3 Full Bathrooms
- Double Vanity
- Freestanding Bathtub
- Soaking Tub
- Multiple Shower Heads
- Walk-in Shower
Home Security
- Home Security System
- Fire and Smoke Detector
Parking
- 3 Car Attached Garage
- Garage Door Opener
- Driveway
Outdoor Features
- Outbuilding
- Rain Gutters
- Front Porch
Schools
- Hernando Elementary And Middle School
- Hernando High School
Utilities
- Central Heating and Cooling System
- Heating System Uses Natural Gas
- Vented Exhaust Fan
- Natural Gas Connected
- Water Heater
Listing and Financial Details
- Assessor Parcel Number 3073081700018300
Community Details
Overview
- Association fees include ground maintenance
- Forest Meadows Subdivision
- The community has rules related to covenants, conditions, and restrictions
- Community Lake
Recreation
- Park
Ownership History
Purchase Details
Similar Homes in the area
Home Values in the Area
Average Home Value in this Area
Purchase History
| Date | Type | Sale Price | Title Company |
|---|---|---|---|
| Warranty Deed | -- | None Available |
Mortgage History
| Date | Status | Loan Amount | Loan Type |
|---|---|---|---|
| Open | $339,403 | New Conventional |
Property History
| Date | Event | Price | Change | Sq Ft Price |
|---|---|---|---|---|
| 05/20/2022 05/20/22 | Sold | -- | -- | -- |
| 04/13/2022 04/13/22 | Pending | -- | -- | -- |
| 04/04/2022 04/04/22 | For Sale | $499,900 | +35.1% | $152 / Sq Ft |
| 09/04/2018 09/04/18 | Sold | -- | -- | -- |
| 08/08/2018 08/08/18 | Pending | -- | -- | -- |
| 05/12/2018 05/12/18 | For Sale | $369,900 | -- | $113 / Sq Ft |
Tax History Compared to Growth
Tax History
| Year | Tax Paid | Tax Assessment Tax Assessment Total Assessment is a certain percentage of the fair market value that is determined by local assessors to be the total taxable value of land and additions on the property. | Land | Improvement |
|---|---|---|---|---|
| 2024 | $3,146 | $24,767 | $3,500 | $21,267 |
| 2023 | $3,146 | $24,767 | $0 | $0 |
| 2022 | $3,146 | $24,767 | $3,500 | $21,267 |
| 2021 | $3,146 | $24,767 | $3,500 | $21,267 |
| 2020 | $2,910 | $23,067 | $3,500 | $19,567 |
| 2019 | $2,910 | $23,067 | $3,500 | $19,567 |
| 2017 | $559 | $3,938 | $3,938 | $0 |
Agents Affiliated with this Home
-
Lisa Smith
L
Seller's Agent in 2022
Lisa Smith
Crye-Leike Of MS-SH
(662) 349-5550
15 in this area
53 Total Sales
-
Brenda Swanger
B
Seller Co-Listing Agent in 2022
Brenda Swanger
Crye-Leike Of MS-SH
(901) 363-0050
14 in this area
61 Total Sales
-
Shawana Gross-Caldwell

Buyer's Agent in 2022
Shawana Gross-Caldwell
RE/MAX
5 in this area
89 Total Sales
-
Donnie Chambliss

Seller's Agent in 2018
Donnie Chambliss
Crye-Leike Of MS-SH
(901) 355-2074
53 in this area
332 Total Sales
-
Margie Mays

Seller Co-Listing Agent in 2018
Margie Mays
Crye-Leike Of MS-SH
(901) 487-1165
35 in this area
250 Total Sales
Map
Source: MLS United
MLS Number: 4013481
APN: 3073081700018300
- 1377 Notting Hill Loop
- 1945 Jaybird Rd
- 1202 White Oak Dr
- 2183 Sawyer Cir
- 879 Red Cedar Loop
- 830 Red Cedar Loop
- 792 Red Cedar Loop
- 2174 Sawyer Cir
- 814 Red Cedar Loop
- 2133 Sawyer Cir
- 2188 Sawyer Cir
- 870 Red Cedar Loop
- 837 Red Cedar Loop
- 769 Red Cedar Loop
- 757 Red Cedar Loop
- 1269 Swinging Gate Cove
- 1649 Drake Cove W
- 1567 Eden Loop
- 1626 Mason Dr
- 1705 Cedar Lake Cove
