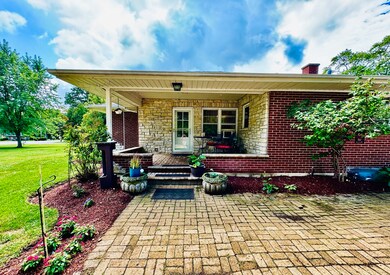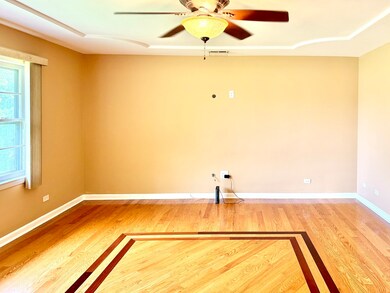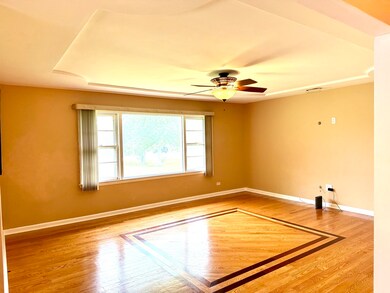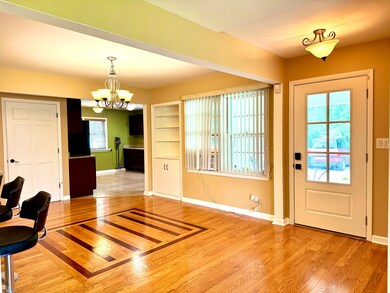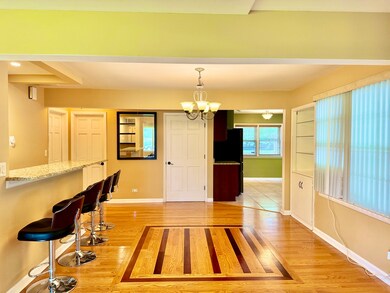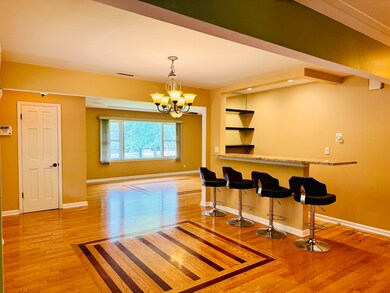
1570 Church Rd Aurora, IL 60505
Indian Creek NeighborhoodHighlights
- Property is near a park
- Formal Dining Room
- Laundry closet
- Ranch Style House
- 2 Car Detached Garage
- 2-minute walk to Church Road Park
About This Home
As of October 2024MULTIPLE OFFERS RECEIVED, H&B DUE EOD 8/20 Welcome to this charming full brick ranch-style home, perfectly situated near I-88 and the Chicago Premium Outlets. With exciting developments on the horizon, including a new land-based Hollywood casino and hotel. As you arrive at this inviting property, you'll be greeted by a beautifully crafted white stone-covered front porch. Step inside to discover an open floor plan featuring a generously sized living room and formal dining area, complete with a built-in bar that's perfect for entertaining guests. The home is adorned with oak wood floors throughout, highlighted by cherry wood floor inlays. The spacious kitchen offers ample room for a small table and featuring custom cherry wood cabinets, granite counters and a convenient built-in desk. The main floor also includes an oversized master bedroom suite with a two-person jacuzzi tub, which could easily be converted into two separate bedrooms to suit your needs. The main floor bathroom is thoughtfully designed with a walk-in shower and a built-in vanity and a Hollywood mirror. The partially finished basement extends the living space, offering two additional bedrooms, a laundry closet, and a full bathroom with a walk-in shower. The open area previously featured a wet bar and kitchenette, providing a blank canvas for the new owners to add their personal touch. Step outside to the expansive backyard, where you'll find a huge patio partially covered with a pergola, a custom brick wall, and a bonfire pit that's just waiting to be rejuvenated. The backyard directly backs up to Church Road Park, offering convenient access to walking paths, baseball field, and park. For added convenience, the property includes a detached two-car garage with additional covered storage space behind, ideal for keeping your outdoor gear and tools organized
Last Agent to Sell the Property
CM REALTORS® License #475173226 Listed on: 08/06/2024
Home Details
Home Type
- Single Family
Est. Annual Taxes
- $5,701
Year Built
- Built in 1952 | Remodeled in 2009
Lot Details
- Lot Dimensions are 75x182.35
- Paved or Partially Paved Lot
Parking
- 2 Car Detached Garage
- Carport
- Garage Transmitter
- Garage Door Opener
- Driveway
- Additional Parking
- Parking Space is Owned
Home Design
- Ranch Style House
- Brick Exterior Construction
- Asphalt Roof
Interior Spaces
- 1,357 Sq Ft Home
- Formal Dining Room
Kitchen
- Gas Oven
- Range with Range Hood
- Microwave
- Dishwasher
Bedrooms and Bathrooms
- 1 Bedroom
- 3 Potential Bedrooms
- 2 Full Bathrooms
Laundry
- Laundry closet
- Dryer
- Washer
Partially Finished Basement
- Partial Basement
- Finished Basement Bathroom
- Crawl Space
Location
- Property is near a park
Utilities
- Two Cooling Systems Mounted To A Wall/Window
- Heating System Uses Natural Gas
- Well
- Water Softener is Owned
Listing and Financial Details
- Homeowner Tax Exemptions
Ownership History
Purchase Details
Home Financials for this Owner
Home Financials are based on the most recent Mortgage that was taken out on this home.Purchase Details
Purchase Details
Home Financials for this Owner
Home Financials are based on the most recent Mortgage that was taken out on this home.Purchase Details
Home Financials for this Owner
Home Financials are based on the most recent Mortgage that was taken out on this home.Purchase Details
Home Financials for this Owner
Home Financials are based on the most recent Mortgage that was taken out on this home.Purchase Details
Home Financials for this Owner
Home Financials are based on the most recent Mortgage that was taken out on this home.Similar Homes in Aurora, IL
Home Values in the Area
Average Home Value in this Area
Purchase History
| Date | Type | Sale Price | Title Company |
|---|---|---|---|
| Warranty Deed | -- | Fidelity National Title | |
| Quit Claim Deed | -- | None Listed On Document | |
| Warranty Deed | $175,000 | None Available | |
| Warranty Deed | $95,000 | Multiple | |
| Warranty Deed | $215,000 | Fatc | |
| Warranty Deed | $125,000 | -- |
Mortgage History
| Date | Status | Loan Amount | Loan Type |
|---|---|---|---|
| Open | $247,280 | New Conventional | |
| Previous Owner | $40,894 | Unknown | |
| Previous Owner | $151,353 | FHA | |
| Previous Owner | $93,279 | FHA | |
| Previous Owner | $43,000 | Stand Alone Second | |
| Previous Owner | $172,000 | Purchase Money Mortgage | |
| Previous Owner | $69,500 | Credit Line Revolving | |
| Previous Owner | $100,000 | No Value Available |
Property History
| Date | Event | Price | Change | Sq Ft Price |
|---|---|---|---|---|
| 10/01/2024 10/01/24 | Sold | $309,100 | +3.4% | $228 / Sq Ft |
| 08/21/2024 08/21/24 | Pending | -- | -- | -- |
| 08/06/2024 08/06/24 | For Sale | $299,000 | -- | $220 / Sq Ft |
Tax History Compared to Growth
Tax History
| Year | Tax Paid | Tax Assessment Tax Assessment Total Assessment is a certain percentage of the fair market value that is determined by local assessors to be the total taxable value of land and additions on the property. | Land | Improvement |
|---|---|---|---|---|
| 2023 | $5,702 | $84,300 | $16,586 | $67,714 |
| 2022 | $5,332 | $76,174 | $15,133 | $61,041 |
| 2021 | $5,566 | $74,942 | $18,112 | $56,830 |
| 2020 | $5,431 | $71,309 | $16,823 | $54,486 |
| 2019 | $5,293 | $66,070 | $15,587 | $50,483 |
| 2018 | $5,281 | $63,996 | $14,418 | $49,578 |
| 2017 | $5,518 | $62,269 | $13,285 | $48,984 |
| 2016 | $5,852 | $61,612 | $11,388 | $50,224 |
| 2015 | -- | $55,481 | $9,793 | $45,688 |
| 2014 | -- | $53,360 | $9,419 | $43,941 |
| 2013 | -- | $56,314 | $9,284 | $47,030 |
Agents Affiliated with this Home
-
Jacob Santiago

Seller's Agent in 2024
Jacob Santiago
CM REALTORS®
(773) 557-0864
2 in this area
35 Total Sales
-
Lauren Green

Buyer's Agent in 2024
Lauren Green
Dream Town Real Estate
(847) 651-1796
1 in this area
126 Total Sales
Map
Source: Midwest Real Estate Data (MRED)
MLS Number: 12131097
APN: 15-11-326-004
- 1161 Comet Dr
- 1581 Kenmore Ave
- 661 Bluebonnett Dr
- 642 Camellia Ct
- 1750 N Marywood Ave Unit 603
- 615 Camellia Ave
- 1050 N Farnsworth Ave Unit 202
- 670 Schomer Rd
- 1320 Adeline Ct
- 1826 N Farnsworth Ave
- 1504 Mcclure Rd Unit 6
- 1220 Mitchell Rd
- 913 Church Rd
- 1400 Colchester Ln
- 1616 Colchester Ln
- 2003 Tall Oaks Dr Unit 2B
- 1683 Briarheath Dr Unit 7A51
- 745 Jefferson St
- 1728 Briarheath Dr Unit 7A20
- 773 Aurora Ave

