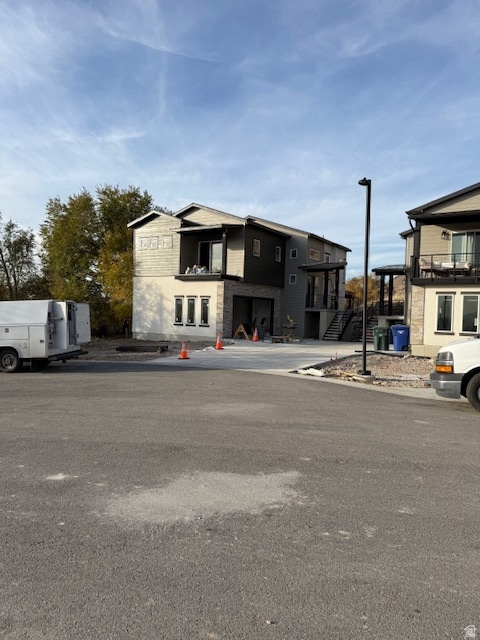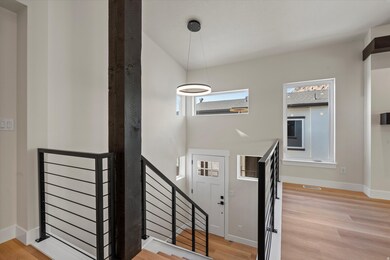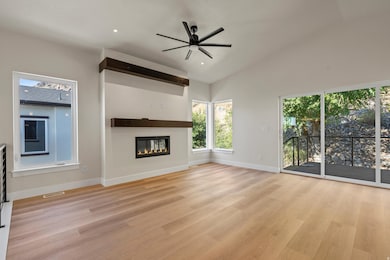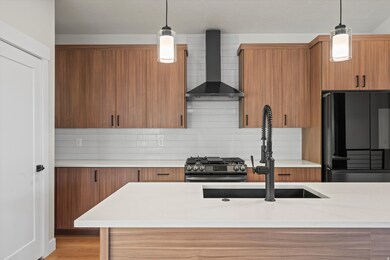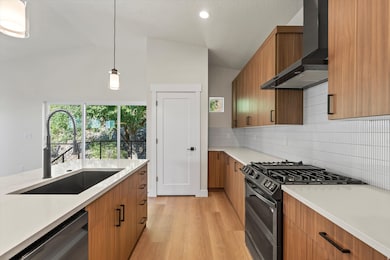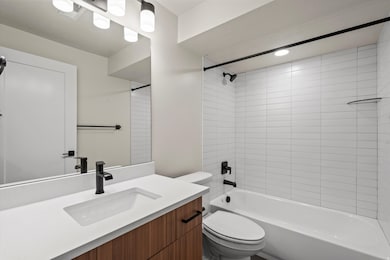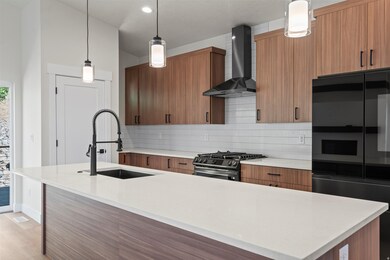1570 E Maddies Cove Ogden, UT 84404
Horace Mann NeighborhoodEstimated payment $3,822/month
Highlights
- New Construction
- Mountain View
- Den
- Updated Kitchen
- Great Room
- Balcony
About This Home
Welcome to your dream home in the new Valley View subdivision nestled on Ogden picturesque east bench, offering the perfect blend of modern luxury and outdoor adventure. This 2-story with a fully finished basement is perfectly placed on a premium lot, packed with upgrades and custom built to boast breathtaking panoramic views and provide direct access to scenic hiking trails literally steps away. With a balcony off of the master bedroom and a deck off of the great room, you'll be flooded with views. Dedicated office space with a built in desk, and a fully finished basement/flex room with tons of possibilities as well. You will absolutely LOVE everything about this home. Upgrades and views everywhere you look!
Listing Agent
Rhonda Berdinner
KW Success Keller Williams Realty License #8415825 Listed on: 11/11/2025
Co-Listing Agent
Cory Berdinner
KW Success Keller Williams Realty License #8375003
Home Details
Home Type
- Single Family
Est. Annual Taxes
- $1,152
Year Built
- Built in 2025 | New Construction
Lot Details
- 1,307 Sq Ft Lot
- Landscaped
- Property is zoned Single-Family
HOA Fees
- $150 Monthly HOA Fees
Parking
- 2 Car Attached Garage
Property Views
- Mountain
- Valley
Home Design
- Stone Siding
- Clapboard
- Stucco
Interior Spaces
- 2,478 Sq Ft Home
- 3-Story Property
- Gas Log Fireplace
- Sliding Doors
- Great Room
- Den
- Basement Fills Entire Space Under The House
Kitchen
- Updated Kitchen
- Gas Oven
- Disposal
Flooring
- Carpet
- Tile
Bedrooms and Bathrooms
- 5 Bedrooms | 2 Main Level Bedrooms
- Walk-In Closet
- 3 Full Bathrooms
- Bathtub With Separate Shower Stall
Eco-Friendly Details
- Sprinkler System
Outdoor Features
- Balcony
- Open Patio
Schools
- East Ridge Elementary School
- Highland Middle School
- Ben Lomond High School
Utilities
- Forced Air Heating and Cooling System
- Natural Gas Connected
Community Details
- Mark Association
- Valley View Prud Subdivision
Listing and Financial Details
- Home warranty included in the sale of the property
- Assessor Parcel Number 11-448-0016
Map
Home Values in the Area
Average Home Value in this Area
Tax History
| Year | Tax Paid | Tax Assessment Tax Assessment Total Assessment is a certain percentage of the fair market value that is determined by local assessors to be the total taxable value of land and additions on the property. | Land | Improvement |
|---|---|---|---|---|
| 2025 | $1,152 | $75,000 | $75,000 | $0 |
| 2024 | $953 | $75,000 | $75,000 | $0 |
| 2023 | $910 | $72,116 | $72,116 | $0 |
| 2022 | $1,000 | $72,116 | $72,116 | $0 |
| 2021 | $0 | $0 | $0 | $0 |
Property History
| Date | Event | Price | List to Sale | Price per Sq Ft |
|---|---|---|---|---|
| 11/11/2025 11/11/25 | Pending | -- | -- | -- |
| 11/11/2025 11/11/25 | For Sale | $679,000 | -- | $274 / Sq Ft |
Source: UtahRealEstate.com
MLS Number: 2122354
APN: 11-448-0016
- 1582 E Maddies Cove Unit 19
- 1568 Hudson St Unit 1
- 462 Hiland Rd
- 572 S Elena Ln
- 3270 N 3325 W Unit 386B
- 1488 Douglas St
- 1363 Lewis Dr
- 1274 5th St
- 3088 N 3075 W
- 1243 Hudson St
- 915 Hislop Dr
- 1221 9th St
- 1257 N 325 E Unit 174
- 1263 N 325 E Unit 173
- 261 Van Buren Ave
- 1000 Harrop St
- 580 Marco Ln
- 1061 Cross St
- 1439 E 1250 S
- 1024 1st St
