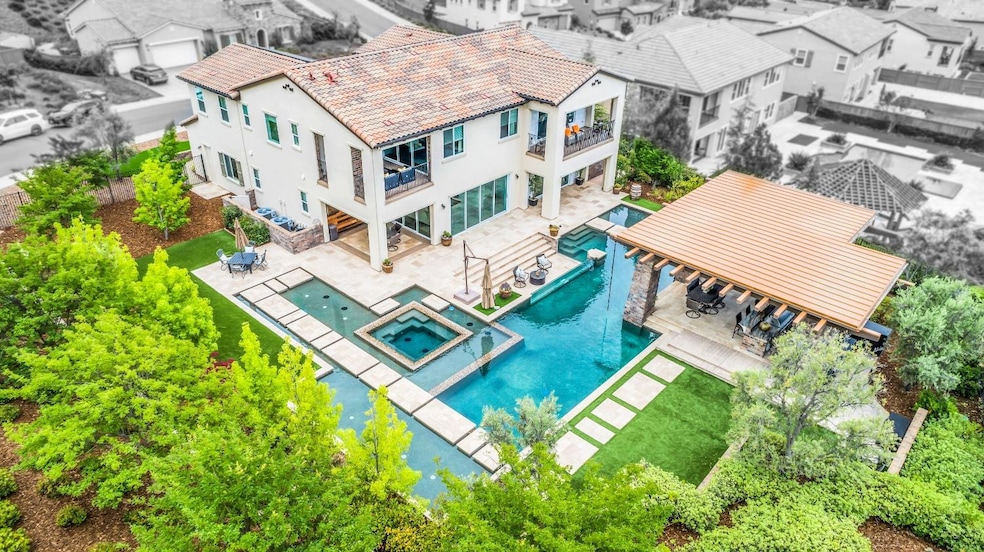
$2,399,000
- 5 Beds
- 4.5 Baths
- 5,889 Sq Ft
- 2660 Highland Hills Dr
- El Dorado Hills, CA
Welcome to your private enclave on one of El Dorado Hills' most coveted streets. This beautifully remodeled custom estate sits on a full acre, offering luxury, privacy, and endless lifestyle potential. Inside, five spacious bedrooms with direct washroom access, including a guest suite on main and lower floor. A dramatic double staircase and vaulted foyer set the tone, while a richly paneled
Ryan Eldred Arthur Oliver Estates & Homes Inc.
