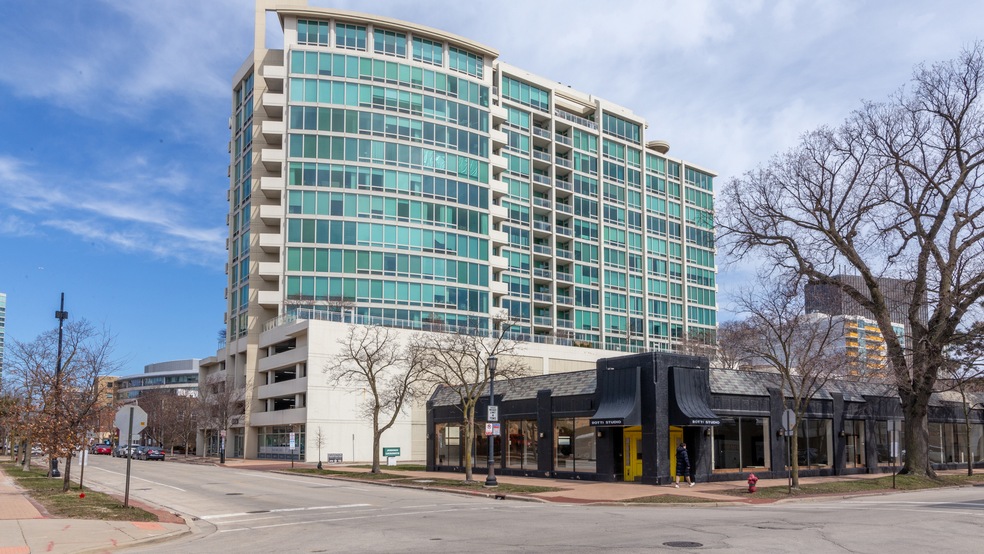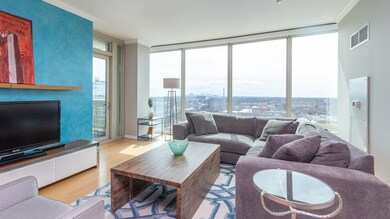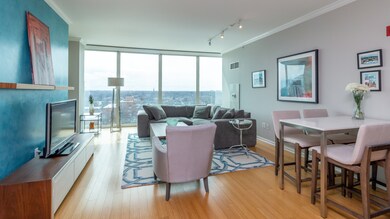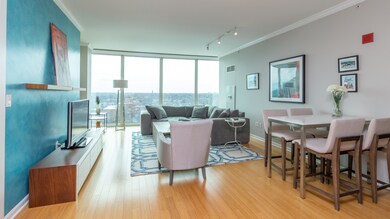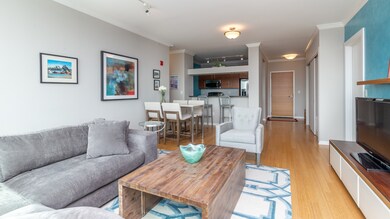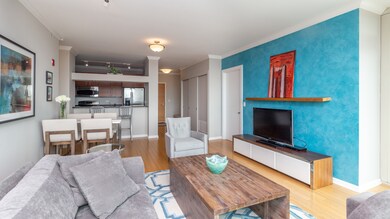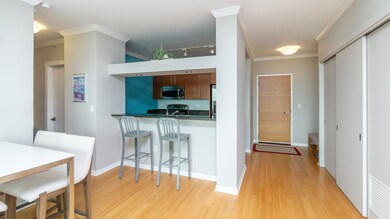
Evanston One 1570 Elmwood Ave Unit 1202 Evanston, IL 60201
Downtown Evanston NeighborhoodHighlights
- Doorman
- 3-minute walk to Davis Station
- LEED For Homes Gold Status
- Dewey Elementary School Rated A
- Fitness Center
- 5-minute walk to Fountain Square
About This Home
As of July 2025Wow! Take a look at this pristine high rise in Evanston's downtown area. This premier luxury building, ONE EVANSTON, is designated a Green building (LEED certified) and highly regarded for its amenities. This magnificent home has floor to ceiling windows with southern views of Chicago's skyline and lake views. Can't beat the views. Light filled, high floor 2BD/2BA. Many highlights include 9' ceilings, bamboo hardwood floors, window shades throughout, solid doors, in-unit front load washer/dryer, and private terrace. Stylish Italian kitchen features granite counters & breakfast bar and stainless steel appliances. Spacious master suite with marble counters, natural stone tile, soaking tub, and double vanity. Amenities include 24HR door person, indoor pool & hot tub, fitness center, outdoor sundeck with grill, club room, bike room & ample storage. Includes 2 side by side garage parking spaces. Unbeatable location: downtown shops, 70+ restaurants, movie theater, Metra, CTA, Northwestern University, & the lakefront all nearby.
Last Agent to Sell the Property
Keller Williams ONEChicago License #475135466 Listed on: 03/30/2023

Property Details
Home Type
- Condominium
Est. Annual Taxes
- $9,801
Year Built
- Built in 2010
Lot Details
- End Unit
- Drought Tolerant Landscaping
- Additional Parcels
HOA Fees
- $725 Monthly HOA Fees
Parking
- 2 Car Attached Garage
- Garage Transmitter
- Garage Door Opener
- Parking Included in Price
Interior Spaces
- 1,158 Sq Ft Home
- Entrance Foyer
- Family Room
- Combination Dining and Living Room
- Storage
Kitchen
- Range<<rangeHoodToken>>
- <<microwave>>
- Dishwasher
- Stainless Steel Appliances
- Disposal
Flooring
- Wood
- Carpet
Bedrooms and Bathrooms
- 2 Bedrooms
- 2 Potential Bedrooms
- 2 Full Bathrooms
- Dual Sinks
- Low Flow Toliet
- Soaking Tub
Laundry
- Laundry Room
- Dryer
- Washer
Home Security
Accessible Home Design
- Wheelchair Access
- Accessibility Features
Eco-Friendly Details
- LEED For Homes Gold Status
- Green Roof
- Enhanced Air Filtration
Outdoor Features
Schools
- Dewey Elementary School
- Nichols Middle School
- Evanston Twp High School
Utilities
- Central Air
- Heating System Uses Natural Gas
- Lake Michigan Water
- Cable TV Available
Listing and Financial Details
- Homeowner Tax Exemptions
Community Details
Overview
- Association fees include heat, air conditioning, water, gas, insurance, security, doorman, exercise facilities, pool, exterior maintenance, lawn care, scavenger, snow removal
- 96 Units
- Nicole Palmer Association, Phone Number (847) 998-0404
- High-Rise Condominium
- One Evanston Subdivision
- Property managed by NS Management
- 15-Story Property
Amenities
- Doorman
- Sundeck
- Party Room
- Package Room
- Community Storage Space
- Elevator
Recreation
- Bike Trail
Pet Policy
- Dogs and Cats Allowed
Security
- Resident Manager or Management On Site
- Carbon Monoxide Detectors
- Fire Sprinkler System
Ownership History
Purchase Details
Home Financials for this Owner
Home Financials are based on the most recent Mortgage that was taken out on this home.Purchase Details
Home Financials for this Owner
Home Financials are based on the most recent Mortgage that was taken out on this home.Purchase Details
Home Financials for this Owner
Home Financials are based on the most recent Mortgage that was taken out on this home.Purchase Details
Home Financials for this Owner
Home Financials are based on the most recent Mortgage that was taken out on this home.Similar Homes in Evanston, IL
Home Values in the Area
Average Home Value in this Area
Purchase History
| Date | Type | Sale Price | Title Company |
|---|---|---|---|
| Warranty Deed | $459,000 | Chicago Title Company | |
| Interfamily Deed Transfer | -- | Chicago Title Insurance Co | |
| Warranty Deed | $394,500 | Ctt | |
| Special Warranty Deed | $1,188,000 | Cti |
Mortgage History
| Date | Status | Loan Amount | Loan Type |
|---|---|---|---|
| Open | $229,500 | New Conventional | |
| Previous Owner | $295,000 | New Conventional | |
| Previous Owner | $500,000 | Credit Line Revolving | |
| Previous Owner | $1,056,000 | Unknown |
Property History
| Date | Event | Price | Change | Sq Ft Price |
|---|---|---|---|---|
| 07/15/2025 07/15/25 | Sold | $595,000 | 0.0% | $514 / Sq Ft |
| 05/24/2025 05/24/25 | For Sale | $595,000 | 0.0% | $514 / Sq Ft |
| 07/29/2024 07/29/24 | Rented | $3,700 | -5.1% | -- |
| 07/23/2024 07/23/24 | Under Contract | -- | -- | -- |
| 07/07/2024 07/07/24 | For Rent | $3,900 | 0.0% | -- |
| 05/15/2023 05/15/23 | Sold | $515,000 | +7.5% | $445 / Sq Ft |
| 04/03/2023 04/03/23 | Pending | -- | -- | -- |
| 03/30/2023 03/30/23 | For Sale | $479,000 | -- | $414 / Sq Ft |
Tax History Compared to Growth
Tax History
| Year | Tax Paid | Tax Assessment Tax Assessment Total Assessment is a certain percentage of the fair market value that is determined by local assessors to be the total taxable value of land and additions on the property. | Land | Improvement |
|---|---|---|---|---|
| 2024 | $9,204 | $41,337 | $506 | $40,831 |
| 2023 | $8,807 | $41,337 | $506 | $40,831 |
| 2022 | $8,807 | $41,337 | $506 | $40,831 |
| 2021 | $8,467 | $35,236 | $333 | $34,903 |
| 2020 | $8,414 | $35,236 | $333 | $34,903 |
| 2019 | $8,341 | $39,031 | $333 | $38,698 |
| 2018 | $9,512 | $34,185 | $275 | $33,910 |
| 2017 | $9,249 | $34,185 | $275 | $33,910 |
| 2016 | $8,772 | $34,185 | $275 | $33,910 |
| 2015 | $8,228 | $30,245 | $222 | $30,023 |
| 2014 | $8,332 | $30,245 | $222 | $30,023 |
| 2013 | -- | $6,545 | $222 | $6,323 |
Agents Affiliated with this Home
-
Blake Galler

Seller's Agent in 2025
Blake Galler
Coldwell Banker Realty
(773) 683-8500
2 in this area
42 Total Sales
-
Meredith Schreiber

Buyer's Agent in 2025
Meredith Schreiber
@ Properties
(847) 828-6622
8 in this area
187 Total Sales
-
Michael Marin

Buyer's Agent in 2024
Michael Marin
Signature Homes Realty
(847) 312-1014
45 in this area
55 Total Sales
-
Brian Moon

Seller's Agent in 2023
Brian Moon
Keller Williams ONEChicago
(847) 372-2510
1 in this area
254 Total Sales
-
Thomas Walsh

Seller Co-Listing Agent in 2023
Thomas Walsh
@ Properties
(312) 437-1100
3 in this area
31 Total Sales
About Evanston One
Map
Source: Midwest Real Estate Data (MRED)
MLS Number: 11748673
APN: 11-18-310-029-1074
- 1508 Elmwood Ave Unit 3
- 1572 Maple Ave Unit 401
- 1580 Sherman Ave Unit 1006
- 1580 Sherman Ave Unit 1005
- 1503 Oak Ave Unit 312
- 807 Davis St Unit 403
- 1500 Oak Ave Unit 4G
- 1426 Chicago Ave Unit 1S
- 1640 Maple Ave Unit 903
- 1640 Maple Ave Unit 1202
- 1640 Maple Ave Unit 503
- 1640 Maple Ave Unit 1105
- 1640 Maple Ave Unit 505
- 1421 Sherman Ave Unit 303
- 1401 Elmwood Ave
- 1567 Ridge Ave Unit 401
- 1567 Ridge Ave Unit 307
- 1585 Ridge Ave Unit 110
- 1720 Maple Ave Unit 1270
- 1720 Maple Ave Unit 1310
