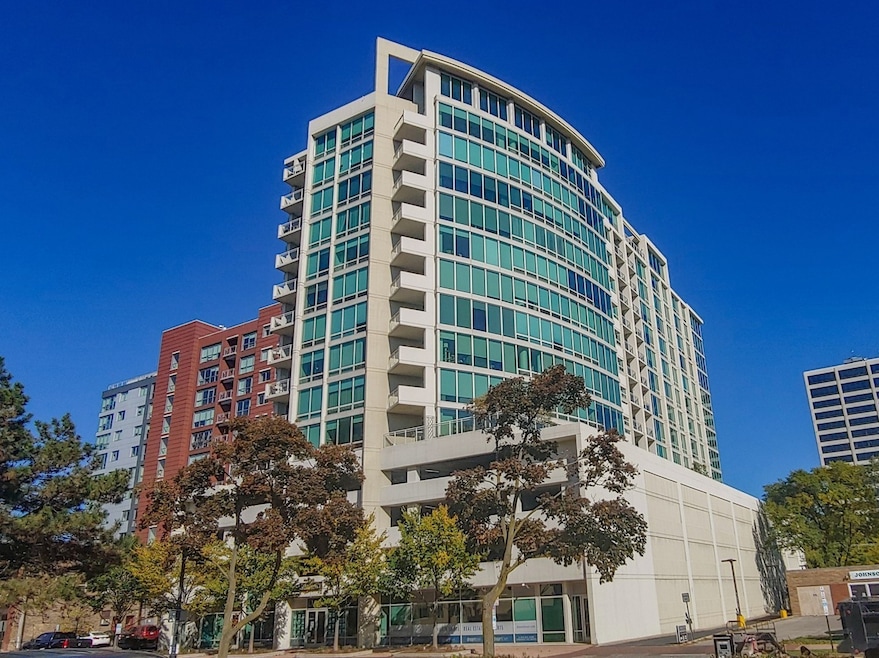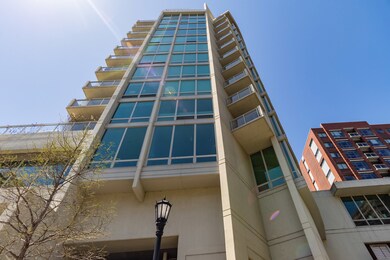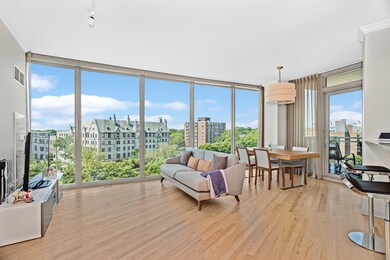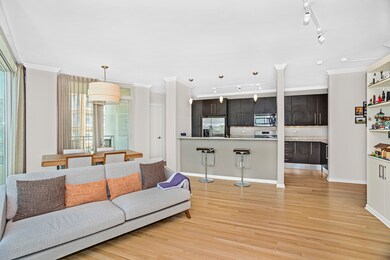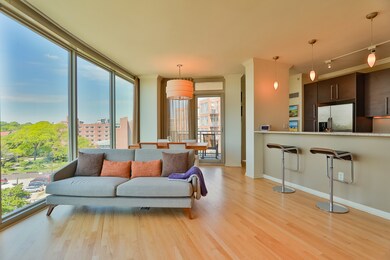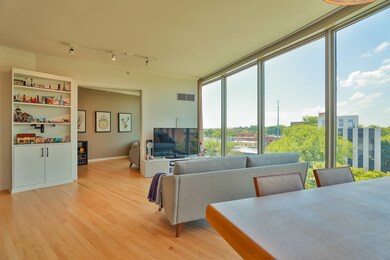
Evanston One 1570 Elmwood Ave Unit 601 Evanston, IL 60201
Downtown Evanston NeighborhoodHighlights
- Doorman
- 3-minute walk to Davis Station
- Green Roof
- Dewey Elementary School Rated A
- Fitness Center
- 5-minute walk to Fountain Square
About This Home
As of August 2023Experience downtown Evanston luxury living in this stunning 3-bed 2-bath condo. Enjoy breathtaking views and top-of-the-line upgrades in this full-amenity high-rise. Flooded with natural light, the modern space features custom $30K window treatments and floor-to-ceiling windows, and refinished hardwood flooring in the living room, dining and kitchen areas. The chef's dream kitchen offers GE Profile stainless appliances, custom cabinetry, and granite countertops. The primary en suite bedroom boasts a luxurious bath with a separate shower and whirlpool, while all closets feature premium fittings. Enjoy convenience with in-unit laundry and indulge in the building's amenities, including an indoor pool, fitness center, and outdoor sundeck. Located near transportation, restaurants, shops, and Northwestern University. Two parking spaces are included. Don't miss this opportunity for downtown Evanston paradise!
Last Agent to Sell the Property
@properties Christie's International Real Estate License #475159616 Listed on: 06/01/2023

Property Details
Home Type
- Condominium
Est. Annual Taxes
- $12,456
Year Built
- Built in 2009
HOA Fees
- $906 Monthly HOA Fees
Parking
- 2 Car Attached Garage
- Garage Transmitter
- Driveway
- Parking Included in Price
Interior Spaces
- 1,489 Sq Ft Home
- Triple Pane Windows
- ENERGY STAR Qualified Windows
- Insulated Windows
- Tinted Windows
- Shades
- Drapes & Rods
- Window Screens
- Family Room
- Combination Dining and Living Room
- Gallery
Kitchen
- Range
- Microwave
- Dishwasher
- Stainless Steel Appliances
- Disposal
Flooring
- Wood
- Carpet
Bedrooms and Bathrooms
- 3 Bedrooms
- 3 Potential Bedrooms
- 2 Full Bathrooms
- Dual Sinks
- Whirlpool Bathtub
- Separate Shower
Laundry
- Laundry Room
- Dryer
- Washer
Home Security
Accessible Home Design
- Halls are 36 inches wide or more
- Accessibility Features
- Doors with lever handles
- Doors are 32 inches wide or more
- No Interior Steps
Utilities
- Forced Air Heating and Cooling System
- Heating System Uses Natural Gas
- Power Generator
- Lake Michigan Water
Additional Features
- Green Roof
- Additional Parcels
Listing and Financial Details
- Homeowner Tax Exemptions
Community Details
Overview
- Association fees include heat, air conditioning, water, gas, parking, taxes, insurance, security, doorman, exercise facilities, pool, exterior maintenance, scavenger, snow removal
- 97 Units
- Nicole Palmer Association, Phone Number (847) 328-5444
- Property managed by Wesley
- Lock-and-Leave Community
- 15-Story Property
Amenities
- Doorman
- Sundeck
- Elevator
- Package Room
- Community Storage Space
Recreation
- Bike Trail
Pet Policy
- Dogs and Cats Allowed
Security
- Resident Manager or Management On Site
- Carbon Monoxide Detectors
- Fire Sprinkler System
Ownership History
Purchase Details
Home Financials for this Owner
Home Financials are based on the most recent Mortgage that was taken out on this home.Purchase Details
Home Financials for this Owner
Home Financials are based on the most recent Mortgage that was taken out on this home.Similar Homes in Evanston, IL
Home Values in the Area
Average Home Value in this Area
Purchase History
| Date | Type | Sale Price | Title Company |
|---|---|---|---|
| Warranty Deed | $575,000 | Attorney | |
| Warranty Deed | $418,000 | -- | |
| Warranty Deed | $418,000 | -- | |
| Warranty Deed | $418,000 | -- |
Mortgage History
| Date | Status | Loan Amount | Loan Type |
|---|---|---|---|
| Open | $395,297 | New Conventional | |
| Closed | $421,000 | Adjustable Rate Mortgage/ARM | |
| Closed | $425,000 | Adjustable Rate Mortgage/ARM |
Property History
| Date | Event | Price | Change | Sq Ft Price |
|---|---|---|---|---|
| 08/01/2023 08/01/23 | Sold | $700,000 | +1.6% | $470 / Sq Ft |
| 06/21/2023 06/21/23 | For Sale | $689,000 | 0.0% | $463 / Sq Ft |
| 06/08/2023 06/08/23 | Pending | -- | -- | -- |
| 06/01/2023 06/01/23 | For Sale | $689,000 | +19.8% | $463 / Sq Ft |
| 10/19/2018 10/19/18 | Sold | $575,000 | -4.0% | $386 / Sq Ft |
| 09/17/2018 09/17/18 | Pending | -- | -- | -- |
| 09/05/2018 09/05/18 | Price Changed | $599,000 | -5.7% | $402 / Sq Ft |
| 05/30/2018 05/30/18 | For Sale | $635,000 | +51.9% | $426 / Sq Ft |
| 02/15/2013 02/15/13 | Sold | $418,000 | -5.0% | $281 / Sq Ft |
| 01/31/2013 01/31/13 | Pending | -- | -- | -- |
| 01/16/2013 01/16/13 | Price Changed | $440,000 | -1.1% | $296 / Sq Ft |
| 10/01/2012 10/01/12 | Price Changed | $445,000 | -1.1% | $299 / Sq Ft |
| 07/23/2012 07/23/12 | Price Changed | $450,000 | -2.0% | $302 / Sq Ft |
| 06/11/2012 06/11/12 | Price Changed | $459,000 | -1.3% | $308 / Sq Ft |
| 04/30/2012 04/30/12 | Price Changed | $465,000 | -2.1% | $312 / Sq Ft |
| 04/09/2012 04/09/12 | Price Changed | $475,000 | -1.0% | $319 / Sq Ft |
| 03/01/2012 03/01/12 | For Sale | $480,000 | -- | $322 / Sq Ft |
Tax History Compared to Growth
Tax History
| Year | Tax Paid | Tax Assessment Tax Assessment Total Assessment is a certain percentage of the fair market value that is determined by local assessors to be the total taxable value of land and additions on the property. | Land | Improvement |
|---|---|---|---|---|
| 2024 | $12,065 | $53,153 | $650 | $52,503 |
| 2023 | $11,552 | $53,153 | $650 | $52,503 |
| 2022 | $11,552 | $53,153 | $650 | $52,503 |
| 2021 | $11,140 | $45,308 | $428 | $44,880 |
| 2020 | $11,051 | $45,308 | $428 | $44,880 |
| 2019 | $10,955 | $50,187 | $428 | $49,759 |
| 2018 | $11,275 | $43,956 | $354 | $43,602 |
| 2017 | $10,979 | $43,956 | $354 | $43,602 |
| 2016 | $10,639 | $43,956 | $354 | $43,602 |
| 2015 | $10,580 | $38,891 | $286 | $38,605 |
| 2014 | $10,713 | $38,891 | $286 | $38,605 |
| 2013 | $10,320 | $40,938 | $286 | $40,652 |
Agents Affiliated with this Home
-

Seller's Agent in 2023
Will Tveit
@ Properties
(312) 498-8348
11 in this area
43 Total Sales
-

Buyer's Agent in 2023
Michael Laubach
Compass
(773) 793-4103
1 in this area
66 Total Sales
-

Seller's Agent in 2018
Sally Mabadi
Compass
(847) 814-2943
118 Total Sales
-

Buyer's Agent in 2018
Barbara Kramer
Coldwell Banker Realty
(847) 370-1944
5 in this area
81 Total Sales
-

Seller's Agent in 2013
Michael Kelly
Compass
(773) 715-3826
118 Total Sales
About Evanston One
Map
Source: Midwest Real Estate Data (MRED)
MLS Number: 11793310
APN: 11-18-310-029-1007
- 1572 Maple Ave Unit 401
- 1580 Sherman Ave Unit 1006
- 1580 Sherman Ave Unit 1005
- 807 Davis St Unit 403
- 1503 Oak Ave Unit 312
- 1640 Maple Ave Unit 903
- 1640 Maple Ave Unit 1202
- 1640 Maple Ave Unit 503
- 1640 Maple Ave Unit 1105
- 1640 Maple Ave Unit 505
- 1500 Oak Ave Unit 4G
- 1426 Chicago Ave Unit 1S
- 1567 Ridge Ave Unit 401
- 1567 Ridge Ave Unit 307
- 1421 Sherman Ave Unit 303
- 1585 Ridge Ave Unit 506
- 1585 Ridge Ave Unit 110
- 1401 Elmwood Ave
- 908 Greenwood St Unit 3W
- 1720 Maple Ave Unit 1170
