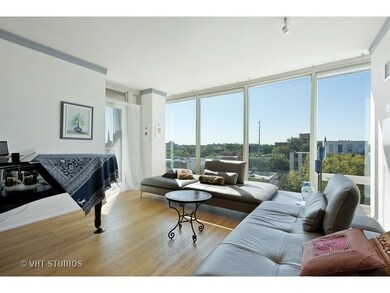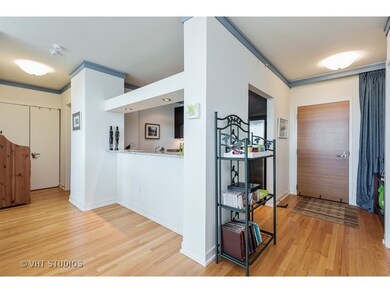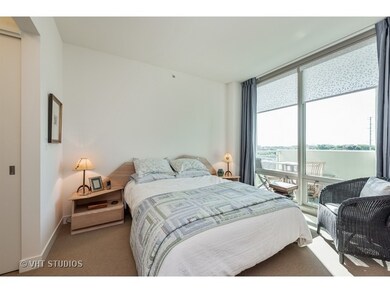
Evanston One 1570 Elmwood Ave Unit 702 Evanston, IL 60201
Downtown Evanston NeighborhoodHighlights
- Wood Flooring
- 3-minute walk to Davis Station
- Terrace
- Dewey Elementary School Rated A
- End Unit
- 5-minute walk to Fountain Square
About This Home
As of February 2020Beautiful South facing 2 bedroom 2 bath split floor plan unit with views of Chicago and peeks of Lake Michigan in One Evanston. Tons of sun. Kitchen with 42 inch rich dark cabinetry, granite countertops/breakfast bar and SS appliances. Natural stone floors in baths. Terrace off living room has view south and overlooks green roof terraces of building. Other features include: hardwood floors, hi-ceilings, front loading washer/dryer, professionally organized closets in bedrooms and main living areas. UV Shades in living room. 2-deeded garage parking spaces included. Indoor pool/spa, fitness room, party room, sun deck, 24-hour door staff. Walk to amazing restaurants, gyms, Lake Michigan, shops, Northwestern and more. In the heart of it all.
Last Agent to Sell the Property
@properties Christie's International Real Estate License #471011449 Listed on: 09/20/2016

Property Details
Home Type
- Condominium
Est. Annual Taxes
- $9,204
Year Built
- 2009
Lot Details
- End Unit
- Southern Exposure
- East or West Exposure
HOA Fees
- $531 per month
Parking
- Attached Garage
- Garage Door Opener
- Parking Included in Price
- Garage Is Owned
Interior Spaces
- Storage
- Wood Flooring
Kitchen
- Oven or Range
- Microwave
- Dishwasher
- Disposal
Bedrooms and Bathrooms
- Primary Bathroom is a Full Bathroom
- Dual Sinks
- Separate Shower
Laundry
- Dryer
- Washer
Outdoor Features
- Terrace
Utilities
- Central Air
- Heating System Uses Gas
- Lake Michigan Water
Community Details
- Pets Allowed
Listing and Financial Details
- Homeowner Tax Exemptions
Ownership History
Purchase Details
Home Financials for this Owner
Home Financials are based on the most recent Mortgage that was taken out on this home.Purchase Details
Home Financials for this Owner
Home Financials are based on the most recent Mortgage that was taken out on this home.Purchase Details
Home Financials for this Owner
Home Financials are based on the most recent Mortgage that was taken out on this home.Similar Homes in Evanston, IL
Home Values in the Area
Average Home Value in this Area
Purchase History
| Date | Type | Sale Price | Title Company |
|---|---|---|---|
| Warranty Deed | $425,000 | Greater Illinois Title | |
| Warranty Deed | $410,000 | Chicago Title | |
| Special Warranty Deed | $384,000 | None Available |
Mortgage History
| Date | Status | Loan Amount | Loan Type |
|---|---|---|---|
| Open | $375,000 | New Conventional | |
| Previous Owner | $328,000 | Adjustable Rate Mortgage/ARM | |
| Previous Owner | $307,200 | Adjustable Rate Mortgage/ARM |
Property History
| Date | Event | Price | Change | Sq Ft Price |
|---|---|---|---|---|
| 02/21/2020 02/21/20 | Sold | $425,000 | -3.2% | $367 / Sq Ft |
| 01/20/2020 01/20/20 | Pending | -- | -- | -- |
| 10/11/2019 10/11/19 | Price Changed | $439,000 | -2.0% | $379 / Sq Ft |
| 09/05/2019 09/05/19 | For Sale | $448,000 | +9.3% | $387 / Sq Ft |
| 12/06/2016 12/06/16 | Sold | $410,000 | -2.4% | $354 / Sq Ft |
| 10/26/2016 10/26/16 | Pending | -- | -- | -- |
| 09/20/2016 09/20/16 | For Sale | $419,900 | +9.3% | $363 / Sq Ft |
| 08/05/2013 08/05/13 | Sold | $384,000 | 0.0% | $332 / Sq Ft |
| 05/22/2013 05/22/13 | Pending | -- | -- | -- |
| 05/22/2013 05/22/13 | For Sale | $384,000 | -- | $332 / Sq Ft |
Tax History Compared to Growth
Tax History
| Year | Tax Paid | Tax Assessment Tax Assessment Total Assessment is a certain percentage of the fair market value that is determined by local assessors to be the total taxable value of land and additions on the property. | Land | Improvement |
|---|---|---|---|---|
| 2024 | $9,204 | $41,337 | $506 | $40,831 |
| 2023 | $9,602 | $41,337 | $506 | $40,831 |
| 2022 | $9,602 | $41,337 | $506 | $40,831 |
| 2021 | $9,351 | $35,236 | $333 | $34,903 |
| 2020 | $8,414 | $35,236 | $333 | $34,903 |
| 2019 | $8,341 | $39,031 | $333 | $38,698 |
| 2018 | $8,556 | $34,185 | $275 | $33,910 |
| 2017 | $8,336 | $34,185 | $275 | $33,910 |
| 2016 | $8,131 | $34,185 | $275 | $33,910 |
| 2015 | $8,228 | $30,245 | $222 | $30,023 |
| 2014 | $8,332 | $30,245 | $222 | $30,023 |
| 2013 | $3,637 | $13,500 | $222 | $13,278 |
Agents Affiliated with this Home
-

Seller's Agent in 2020
Shannon Raglin
Coldwell Banker Realty
(312) 505-9515
31 Total Sales
-

Buyer's Agent in 2020
Diense Baniak
Baird Warner
(224) 531-1698
1 in this area
119 Total Sales
-

Seller's Agent in 2016
Harry Maisel
@properties Christie's International Real Estate
(773) 502-7622
119 Total Sales
-

Buyer's Agent in 2016
Barbara Kramer
Coldwell Banker Realty
(847) 370-1944
5 in this area
81 Total Sales
-
J
Seller's Agent in 2013
Jonathan Kramer
@ Properties
About Evanston One
Map
Source: Midwest Real Estate Data (MRED)
MLS Number: MRD09347021
APN: 11-18-310-029-1019
- 1572 Maple Ave Unit 401
- 1580 Sherman Ave Unit 1005
- 807 Davis St Unit 403
- 1503 Oak Ave Unit 312
- 1640 Maple Ave Unit 804
- 1640 Maple Ave Unit 903
- 1640 Maple Ave Unit 1202
- 1640 Maple Ave Unit 503
- 1640 Maple Ave Unit 1105
- 1640 Maple Ave Unit 505
- 1500 Oak Ave Unit 4G
- 1426 Chicago Ave Unit 1S
- 1567 Ridge Ave Unit 401
- 1567 Ridge Ave Unit 307
- 1421 Sherman Ave Unit 303
- 1585 Ridge Ave Unit 506
- 1585 Ridge Ave Unit 110
- 908 Greenwood St Unit 3W
- 1720 Maple Ave Unit 1170
- 1720 Maple Ave Unit 2340






