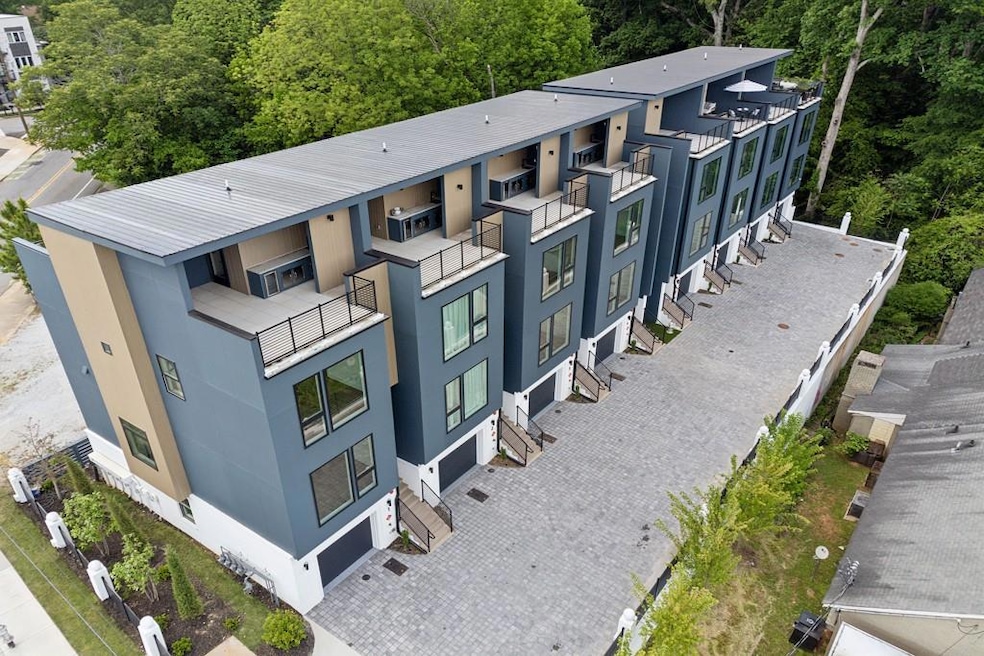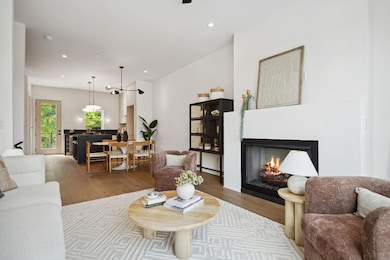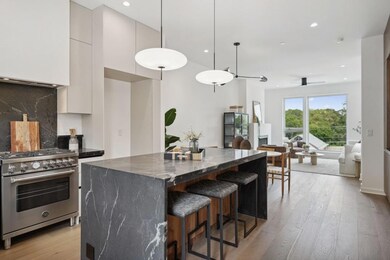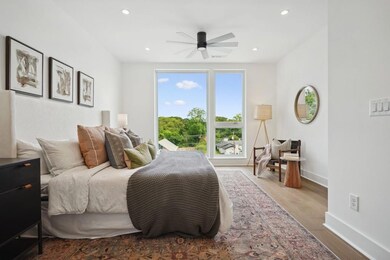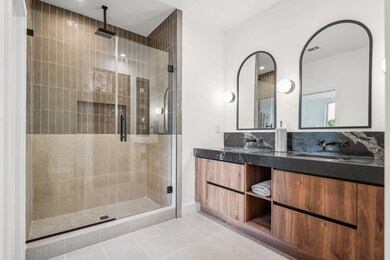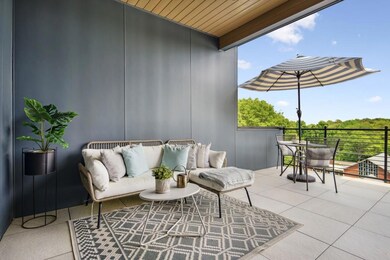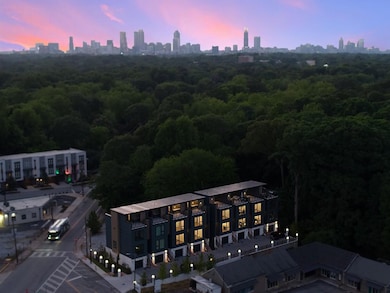1570 Flat Shoals Rd SE Unit 4 Atlanta, GA 30316
East Atlanta NeighborhoodEstimated payment $4,327/month
Highlights
- Open-Concept Dining Room
- No Units Above
- City View
- New Construction
- Rooftop Deck
- Contemporary Architecture
About This Home
Special incentives available for closings by 11/10/2025! Enjoy a $5,000 preferred lender credit, rates in the 4% range, grants from $6k - $10k for qualified buyers through Ameris Bank, and other builder incentives - a great opportunity for buyers ready to make their move this fall. LAST END UNIT AVAILABLE! Experience luxury living at Arlo Modern in vibrant East Atlanta Village, one of Atlanta's fastest growing and most dynamic neighborhoods. This final end unit offers exceptional style, privacy, and value in a community with no rental restrictions, perfect for investors or homeowners alike. Inside, you'll find 10' ceilings, custom millwork, a cozy gas fireplace, and a Chef's kitchen with a waterfall island, thick counters, high end appliances, and premium cabinetry. Two private rooftop terraces deliver over 600 additional sq. ft. of outdoor living, complete with a covered outdoor kitchen, ideal for entertaining, relaxing, or taking in sunset views. Located just steps from East Atlanta's best dining, shops, and nightlife, with quick access to I-20 and the BeltLine, Arlo Modern offers low HOA fees, unbeatable design, and prime intown convenience. Schedule your showing today! Staged photos from model unit.
Listing Agent
Atlanta Fine Homes Sotheby's International License #368392 Listed on: 10/24/2025

Townhouse Details
Home Type
- Townhome
Est. Annual Taxes
- $10,354
Year Built
- Built in 2024 | New Construction
Lot Details
- No Units Above
- End Unit
- No Units Located Below
- Private Entrance
- Wrought Iron Fence
- Privacy Fence
- Wood Fence
- Back Yard Fenced
- Landscaped
- Zero Lot Line
HOA Fees
- $250 Monthly HOA Fees
Parking
- 1 Car Attached Garage
- Front Facing Garage
- Drive Under Main Level
- Driveway Level
- Secured Garage or Parking
Home Design
- Contemporary Architecture
- Modern Architecture
- Slab Foundation
- Cement Siding
Interior Spaces
- 1,810 Sq Ft Home
- 3-Story Property
- Wet Bar
- Ceiling height of 10 feet on the main level
- Ceiling Fan
- Gas Log Fireplace
- Awning
- Insulated Windows
- Entrance Foyer
- Family Room with Fireplace
- Great Room with Fireplace
- Open-Concept Dining Room
- City Views
Kitchen
- Open to Family Room
- Breakfast Bar
- Self-Cleaning Oven
- Gas Range
- Range Hood
- Microwave
- Dishwasher
- Kitchen Island
- Stone Countertops
- Wood Stained Kitchen Cabinets
- Disposal
Flooring
- Wood
- Ceramic Tile
Bedrooms and Bathrooms
- Walk-In Closet
- Dual Vanity Sinks in Primary Bathroom
- Shower Only
Laundry
- Laundry in Hall
- Laundry on upper level
- 220 Volts In Laundry
Finished Basement
- Interior and Exterior Basement Entry
- Garage Access
- Finished Basement Bathroom
- Natural lighting in basement
Home Security
- Security Lights
- Smart Home
Eco-Friendly Details
- Energy-Efficient Appliances
- Energy-Efficient Windows
- Energy-Efficient HVAC
- Energy-Efficient Lighting
- Energy-Efficient Insulation
- Energy-Efficient Doors
Outdoor Features
- Balcony
- Rooftop Deck
- Covered Patio or Porch
Location
- Property is near public transit
- Property is near schools
- Property is near shops
- Property is near the Beltline
Schools
- Burgess-Peterson Elementary School
- Mcnair - Dekalb Middle School
- Mcnair High School
Utilities
- Forced Air Zoned Heating and Cooling System
- Electric Water Heater
- High Speed Internet
- Cable TV Available
Listing and Financial Details
- Assessor Parcel Number 15 146 12 071
Community Details
Overview
- $1,000 Initiation Fee
- 8 Units
- Cma Association, Phone Number (404) 835-9331
- Arlo Modern Subdivision
- FHA/VA Approved Complex
Amenities
- Restaurant
Recreation
- Trails
Security
- Carbon Monoxide Detectors
- Fire and Smoke Detector
- Fire Sprinkler System
Map
Home Values in the Area
Average Home Value in this Area
Property History
| Date | Event | Price | List to Sale | Price per Sq Ft |
|---|---|---|---|---|
| 10/24/2025 10/24/25 | For Sale | $609,900 | -- | $337 / Sq Ft |
Source: First Multiple Listing Service (FMLS)
MLS Number: 7671532
- 1570 Flat Shoals Rd SE Unit 7
- 1248 Oakfield Dr SE
- 1662 Grace St SE
- 1691 Flat Shoals Rd SE
- 2101 Cloverdale Dr SE
- 1628 Cecile Ave SE Unit A & B
- 1628 Cecile Ave SE
- 954 Bouldercrest Dr SE
- 920 Stallings Ave SE
- 1583 Braeburn Dr SE
- 737 Blake Ave SE
- 2142 Cloverdale Dr SE
- 796 Flat Shoals Way SE
- 1631 Braeburn Dr SE
- 1723 Flat Shoals Rd SE
- 2093 Edgemore Dr SE
- 2152 Edgemore Dr SE
- 810 Clifton Rd SE
- 1570 Flat Shoals Rd SE Unit 7
- 914 Bouldercrest Dr SE
- 2115 Cavanaugh Ave SE
- 787 Flat Shoals Ave SE
- 1210 Oakfield Dr SE
- 1185 Oakfield Dr SE
- 2139 Cedarbrook Ct SE
- 1720 Cecile Ave SE
- 2157 Settle Cir SE
- 2231 Cavanaugh Ave SE
- 2149 Settle Cir SE
- 605 Blake Ave SE
- 1833 Flat Shoals Rd SE
- 1597 Glenwood Ave SE Unit C
- 1597 Glenwood Ave SE Unit A1
- 1025 Hilburn Dr SE
- 629 Stokeswood Ave SE Unit B
- 2046 Settle Cir SE
- 1930 Flat Shoals Rd SE
- 1393 Glenwood Ave SE
