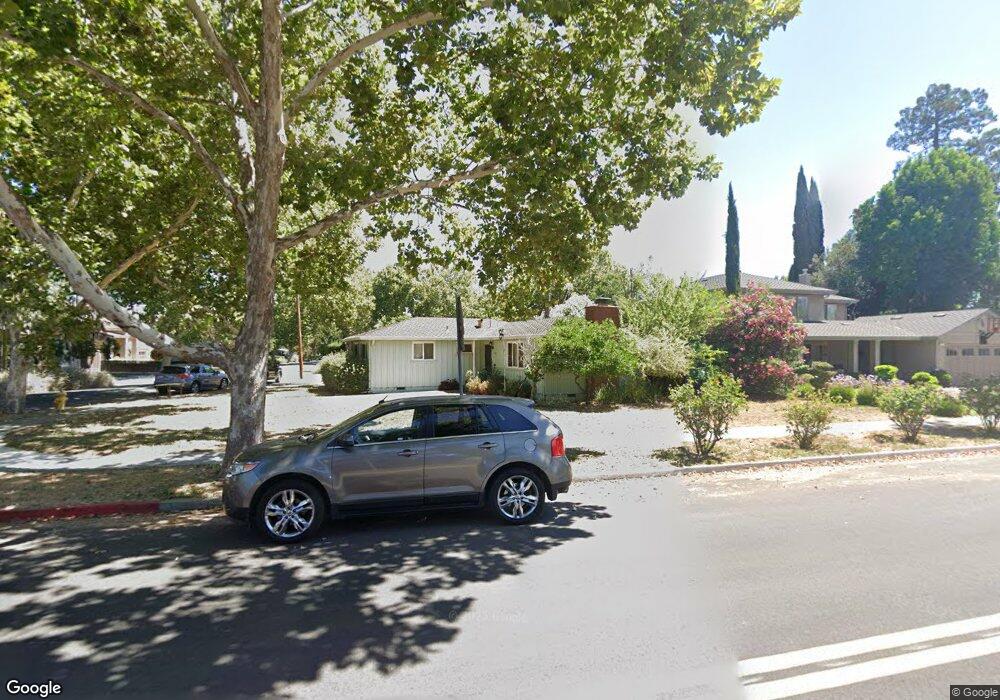1570 Georgetta Dr San Jose, CA 95125
Willow Glen NeighborhoodEstimated Value: $3,551,000 - $4,110,790
5
Beds
5
Baths
3,811
Sq Ft
$1,021/Sq Ft
Est. Value
About This Home
This home is located at 1570 Georgetta Dr, San Jose, CA 95125 and is currently estimated at $3,890,698, approximately $1,020 per square foot. 1570 Georgetta Dr is a home located in Santa Clara County with nearby schools including Booksin Elementary, Willow Glen Middle, and Willow Glen High School.
Ownership History
Date
Name
Owned For
Owner Type
Purchase Details
Closed on
Apr 21, 2025
Sold by
Yoder 2010 Living Trust and Yoder Ruth M
Bought by
Sf21g Llc
Current Estimated Value
Home Financials for this Owner
Home Financials are based on the most recent Mortgage that was taken out on this home.
Original Mortgage
$3,045,000
Outstanding Balance
$3,031,536
Interest Rate
6.67%
Mortgage Type
Construction
Estimated Equity
$859,162
Purchase Details
Closed on
Dec 15, 2010
Sold by
Yorder Woodrow S and Yorder Ruth M
Bought by
Yorder Ruth M and Yorder Douglas A
Purchase Details
Closed on
Jun 17, 2010
Sold by
Yoder Woodrow S and Yoder Ruth M
Bought by
Yoder Woodrow S and Yoder Ruth M
Create a Home Valuation Report for This Property
The Home Valuation Report is an in-depth analysis detailing your home's value as well as a comparison with similar homes in the area
Home Values in the Area
Average Home Value in this Area
Purchase History
| Date | Buyer | Sale Price | Title Company |
|---|---|---|---|
| Sf21g Llc | $1,925,000 | Fidelity National Title Compan | |
| Yorder Ruth M | -- | None Available | |
| Yoder Woodrow S | -- | None Available |
Source: Public Records
Mortgage History
| Date | Status | Borrower | Loan Amount |
|---|---|---|---|
| Open | Sf21g Llc | $3,045,000 |
Source: Public Records
Tax History Compared to Growth
Tax History
| Year | Tax Paid | Tax Assessment Tax Assessment Total Assessment is a certain percentage of the fair market value that is determined by local assessors to be the total taxable value of land and additions on the property. | Land | Improvement |
|---|---|---|---|---|
| 2025 | $2,388 | $78,259 | $36,705 | $41,554 |
| 2024 | $2,388 | $76,726 | $35,986 | $40,740 |
| 2023 | $2,298 | $75,223 | $35,281 | $39,942 |
| 2022 | $2,277 | $73,749 | $34,590 | $39,159 |
| 2021 | $2,170 | $72,304 | $33,912 | $38,392 |
| 2020 | $2,071 | $71,564 | $33,565 | $37,999 |
| 2019 | $2,000 | $70,161 | $32,907 | $37,254 |
| 2018 | $1,955 | $68,786 | $32,262 | $36,524 |
| 2017 | $1,922 | $67,438 | $31,630 | $35,808 |
| 2016 | $1,788 | $66,116 | $31,010 | $35,106 |
| 2015 | $1,758 | $65,124 | $30,545 | $34,579 |
| 2014 | $1,345 | $63,849 | $29,947 | $33,902 |
Source: Public Records
Map
Nearby Homes
- 1430 Callecita St
- 2425 Briarwood Dr
- 1650 Fairorchard Ave
- 1665 Fairorchard Ave
- 1247 Curtner Ave
- 1898 Meridian Ave Unit 29
- 2265 Mazzaglia Ave
- 1206 Malone Rd
- 1735 Whispering Willow Place
- 2322 Meridian Ave
- 2447 Cottle Ave
- 1655 Everett Ave
- 1566 Larkspur Dr
- 1648 Knollwood Ave
- 1629 Glenfield Dr
- 2498 Raleigh Dr
- 1176 Laurie Ave
- 1549 Keesling Ave
- 1415 Koch Ln
- 1109 Lincoln Ct
- 2114 Marques Ave
- 2103 Parkwood Way
- 2113 Parkwood Way
- 2126 Marques Ave
- 2096 Marques Ave
- 1567 Georgetta Dr
- 2121 Parkwood Way Unit 2
- 2085 Marques Ave
- 2071 Marques Ave
- 2093 Marques Ave
- 2136 Marques Ave
- 1563 Georgetta Dr
- 2055 Marques Ave
- 2107 Marques Ave
- 2131 Parkwood Way Unit 2
- 1561 Georgetta Dr
- 2146 Marques Ave
- 1568 Edgewood Way
- 2115 Marques Ave
- 1564 Edgewood Way
