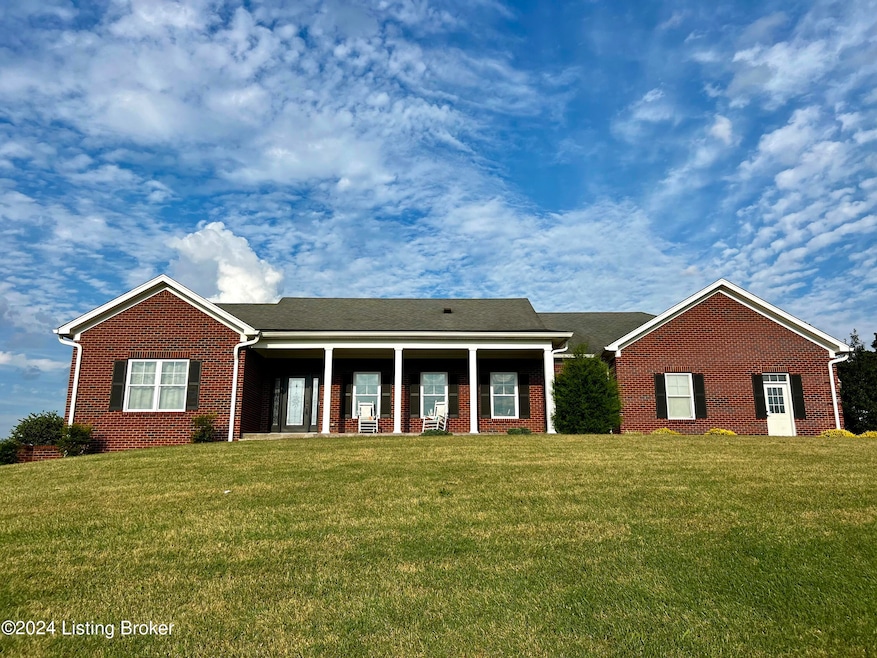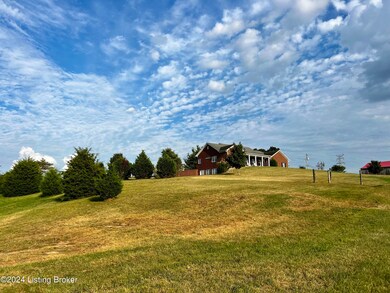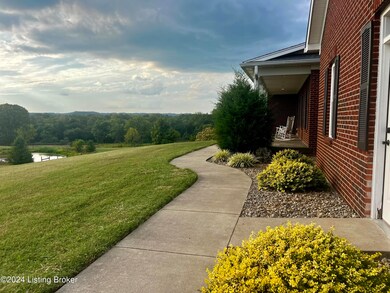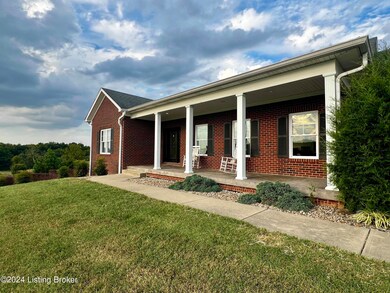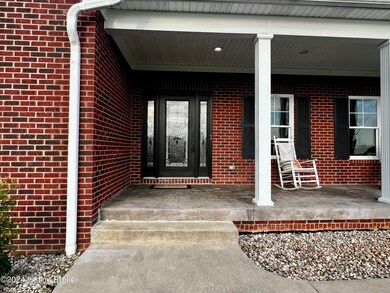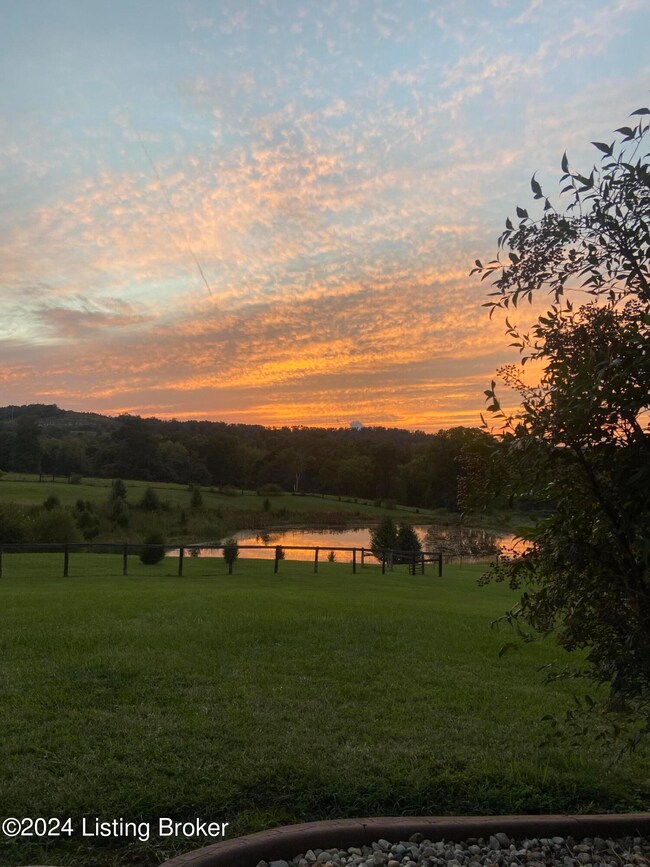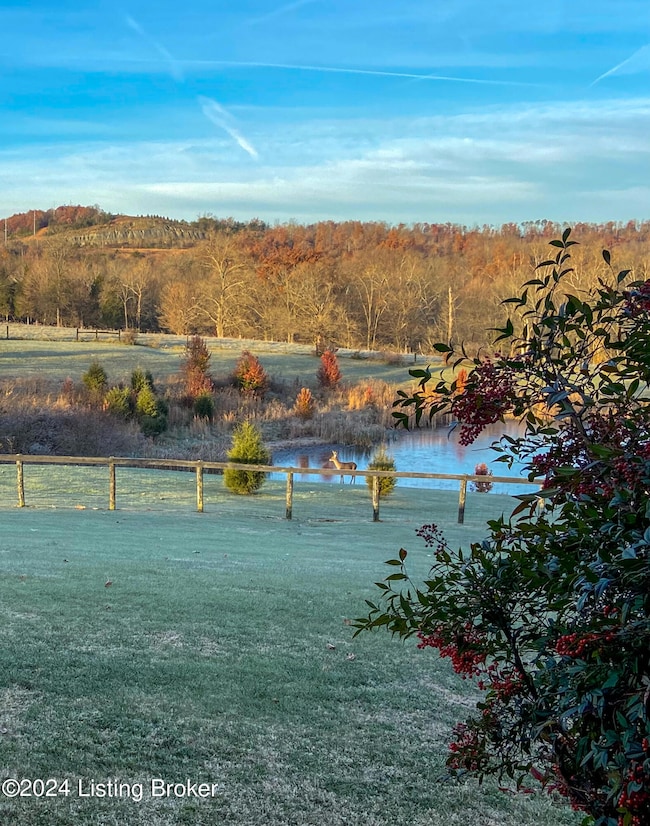
1570 Halls Ln Shepherdsville, KY 40165
Highlights
- 2 Fireplaces
- 4 Car Garage
- Geothermal Heating and Cooling
- No HOA
- Patio
About This Home
As of October 2024Nestled on 10 sprawling acres of a historic Kentucky farm, this charming abode offers splendid vistas of your personal pond from the expansive porch. As you step into the home, you are welcomed by vaulted ceilings, wooden beams salvaged from the property's previous dwelling, pristine cream-colored walls, a grand entrance, and a spacious living room. Flooded with natural light streaming through numerous large windows, the living area is complemented by a cozy gas fireplace, perfect for curling up and unwinding. There is a dining room/ office space located adjacent to the kitchen and entryway. The kitchen is equipped with a chef's kitchen, including double ovens and a gas range top. The residence includes three spacious bedrooms and four full bathrooms. The primary bedroom boasts a generous walk-in closet and a luxurious spa-style bathroom. The views from the primary bedroom are breathtaking. Additionally, the basement receives ample natural light from numerous windows along the walk-out wall. Downstairs you'll find loads of entertainment space, a built-in bookshelf with a desk area currently used as a craft station, A full bathroom, plumbing for a kitchen or bar, and loads of storage space. The estate boasts four additional structures on its grounds - a rustic metal barn with an open front, another barn with cozy stalls lining both its interior and exterior, a charming "she-shed", and an expansive two-car garage complete with a convenient restroom. On the property are three lush garden beds awaiting the touch of a skilled gardener. A state-of-the-art water softener system was recently added, boasting a UV system that effectively eliminates bacteria. With its stunning features, this home is a true gem that simply must be seen in person to be fully appreciated!
Last Agent to Sell the Property
Semonin REALTORS License #223271 Listed on: 09/06/2024

Home Details
Home Type
- Single Family
Est. Annual Taxes
- $8,210
Year Built
- Built in 2012
Parking
- 4 Car Garage
- Side or Rear Entrance to Parking
- Driveway
Home Design
- Brick Exterior Construction
- Poured Concrete
- Shingle Roof
Interior Spaces
- 1-Story Property
- 2 Fireplaces
- Basement
Bedrooms and Bathrooms
- 3 Bedrooms
- 4 Full Bathrooms
Outdoor Features
- Patio
Utilities
- Geothermal Heating and Cooling
- Septic Tank
Community Details
- No Home Owners Association
Listing and Financial Details
- Assessor Parcel Number 04500000033
- Seller Concessions Not Offered
Ownership History
Purchase Details
Home Financials for this Owner
Home Financials are based on the most recent Mortgage that was taken out on this home.Purchase Details
Home Financials for this Owner
Home Financials are based on the most recent Mortgage that was taken out on this home.Similar Homes in Shepherdsville, KY
Home Values in the Area
Average Home Value in this Area
Purchase History
| Date | Type | Sale Price | Title Company |
|---|---|---|---|
| Warranty Deed | $710,000 | None Listed On Document | |
| Warranty Deed | $655,000 | Mattingly Ford Psc |
Mortgage History
| Date | Status | Loan Amount | Loan Type |
|---|---|---|---|
| Open | $532,500 | New Conventional | |
| Previous Owner | $548,250 | New Conventional | |
| Previous Owner | $320,000 | Construction |
Property History
| Date | Event | Price | Change | Sq Ft Price |
|---|---|---|---|---|
| 10/22/2024 10/22/24 | Sold | $710,000 | 0.0% | $126 / Sq Ft |
| 09/23/2024 09/23/24 | Pending | -- | -- | -- |
| 09/06/2024 09/06/24 | For Sale | $710,000 | +8.4% | $126 / Sq Ft |
| 08/20/2021 08/20/21 | Sold | $655,000 | +0.8% | $116 / Sq Ft |
| 06/30/2021 06/30/21 | Pending | -- | -- | -- |
| 06/12/2021 06/12/21 | Price Changed | $649,900 | -18.7% | $115 / Sq Ft |
| 06/07/2021 06/07/21 | Price Changed | $799,000 | -3.2% | $141 / Sq Ft |
| 05/28/2021 05/28/21 | For Sale | $825,000 | -- | $146 / Sq Ft |
Tax History Compared to Growth
Tax History
| Year | Tax Paid | Tax Assessment Tax Assessment Total Assessment is a certain percentage of the fair market value that is determined by local assessors to be the total taxable value of land and additions on the property. | Land | Improvement |
|---|---|---|---|---|
| 2024 | $8,210 | $655,000 | $655,000 | $0 |
| 2023 | $8,158 | $655,000 | $655,000 | $0 |
| 2022 | $8,237 | $655,000 | $655,000 | $0 |
| 2021 | $5,256 | $456,744 | $0 | $0 |
| 2020 | $449 | $456,744 | $0 | $0 |
| 2019 | $413 | $36,600 | $0 | $0 |
| 2018 | $1,246 | $105,078 | $0 | $0 |
| 2017 | $1,138 | $105,078 | $0 | $0 |
| 2016 | $1,172 | $105,078 | $0 | $0 |
| 2015 | $1,138 | $105,080 | $0 | $0 |
| 2014 | $1,045 | $105,078 | $0 | $0 |
Agents Affiliated with this Home
-
Lindsey O'Daniel

Seller's Agent in 2024
Lindsey O'Daniel
Semonin Realty
(502) 762-4202
29 Total Sales
-
Steve Hughes

Buyer's Agent in 2024
Steve Hughes
The Breland Group
(502) 744-5678
89 Total Sales
-
Grace Patterson
G
Buyer Co-Listing Agent in 2024
Grace Patterson
The Breland Group
(502) 396-4983
83 Total Sales
-
Kathy Wolford

Seller's Agent in 2021
Kathy Wolford
Homepage Realty
(502) 649-8086
84 Total Sales
-

Buyer Co-Listing Agent in 2021
Lauren Thomas
Semonin Realty
(502) 802-5308
Map
Source: Metro Search (Greater Louisville Association of REALTORS®)
MLS Number: 1669886
APN: 424833
- 2175 N Preston Hwy
- 193 Village Circle Dr
- 110 Cherokee Ct
- 124 Iroquois Ct
- 591 Arrowhead Ln
- 150 Algonquin Ct
- 134 Huron Ct
- 495 Nancy Dr
- Lot 2 Gavin Dr
- 142 Flintstone Ct
- 1465 N Buckman St
- 1515 Highway 44 E
- Lot 34 John Paul Ct
- 204 N Peak Ave
- 225 Melwood Dr
- 496 Jackie Way
- 260 Northside Ave Unit 6
- 478 Tollview Dr
- 127 Dayflower Ct
- 107 Dayflower Ct
