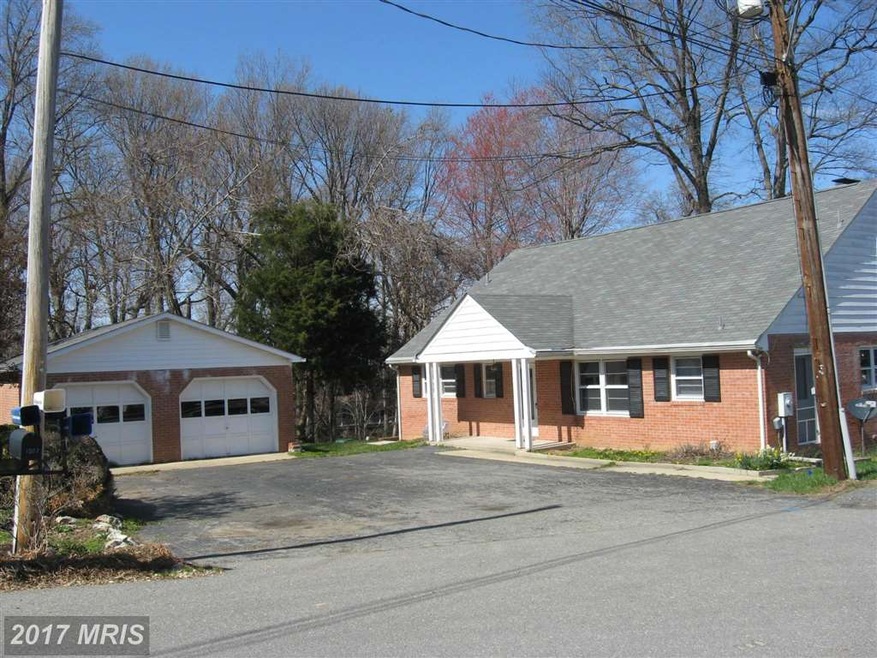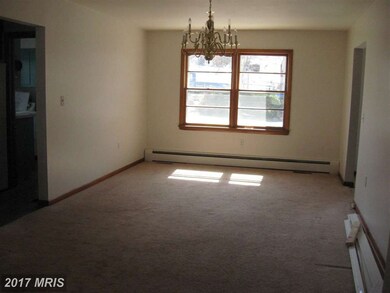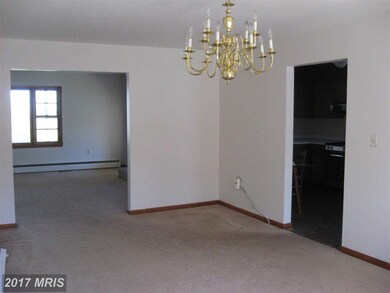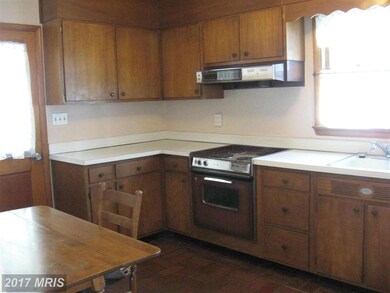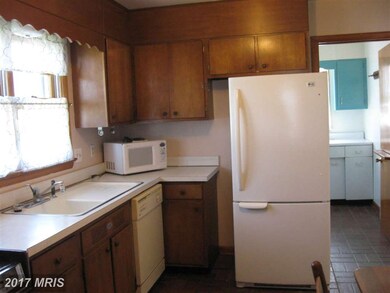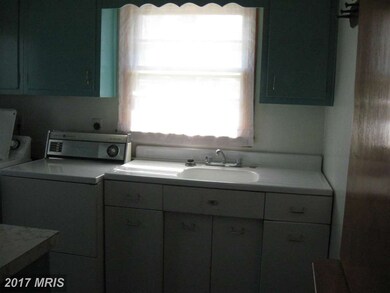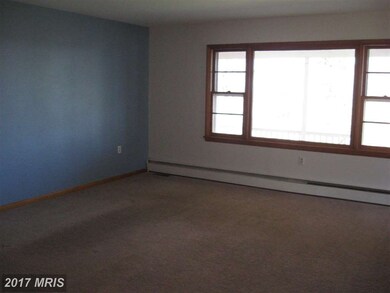
1570 Laurel Rd Saint Leonard, MD 20685
Saint Leonard NeighborhoodEstimated Value: $531,000 - $577,000
Highlights
- Beach
- Private Beach
- Fishing Allowed
- Home fronts navigable water
- Canoe or Kayak Water Access
- Bay View
About This Home
As of October 2015BIG PRICE REDUCTION*BAY VIEWS from this 4BR/2.5 BA, 2400+ sq ft open floor plan home w/2-car detached garage & unfin basement*1+ acre wooded lot on dead-end street*Private wraparound porch on Bay-side*New nitro-reducing septic/2011*2-zone heating & A/C*Huge rooms & hardwood floors thru-out*2 new bathrooms!*new hot water heater*Great opportunity!*Near Flag Harbor*Walk to the beach!
Last Agent to Sell the Property
O'Brien Realty ERA Powered License #581971 Listed on: 04/05/2015

Home Details
Home Type
- Single Family
Est. Annual Taxes
- $4,123
Year Built
- Built in 1965
Lot Details
- 1.19 Acre Lot
- Home fronts navigable water
- Private Beach
- Sandy Beach
- No Through Street
- Private Lot
- Wooded Lot
- Backs to Trees or Woods
HOA Fees
- $2 Monthly HOA Fees
Parking
- 2 Car Detached Garage
- Front Facing Garage
- Garage Door Opener
- Driveway
- Off-Street Parking
Property Views
- Bay
- Woods
Home Design
- Contemporary Architecture
- Brick Exterior Construction
Interior Spaces
- Property has 3 Levels
- Open Floorplan
- Ceiling Fan
- Wood Burning Stove
- Fireplace With Glass Doors
- Screen For Fireplace
- Wood Frame Window
- Window Screens
- Mud Room
- Entrance Foyer
- Great Room
- Living Room
- Dining Room
- Wood Flooring
- Unfinished Basement
- Side Exterior Basement Entry
- Washer
Kitchen
- Eat-In Kitchen
- Stove
- Extra Refrigerator or Freezer
- Dishwasher
Bedrooms and Bathrooms
- 4 Bedrooms | 2 Main Level Bedrooms
Home Security
- Storm Windows
- Storm Doors
Outdoor Features
- Canoe or Kayak Water Access
- Property near a bay
- Swimming Allowed
- 3 Non-Powered Boats Permitted
- Wrap Around Porch
Utilities
- Forced Air Zoned Heating and Cooling System
- Heating System Uses Oil
- Vented Exhaust Fan
- Baseboard Heating
- Hot Water Heating System
- Oil Water Heater
- Septic Tank
Listing and Financial Details
- Tax Lot 6
- Assessor Parcel Number 0501041134
Community Details
Overview
- Long Beach Subdivision
Recreation
- Beach
- Fishing Allowed
Ownership History
Purchase Details
Purchase Details
Home Financials for this Owner
Home Financials are based on the most recent Mortgage that was taken out on this home.Purchase Details
Similar Homes in Saint Leonard, MD
Home Values in the Area
Average Home Value in this Area
Purchase History
| Date | Buyer | Sale Price | Title Company |
|---|---|---|---|
| Johnson Clarke Meredith | -- | None Listed On Document | |
| Clarke Colin Macfarland | $249,900 | Maryland Trust Title & Escro | |
| Gerard Kenneth F Lu Anne S | -- | -- |
Mortgage History
| Date | Status | Borrower | Loan Amount |
|---|---|---|---|
| Previous Owner | Clarke Colin Macfarland | $199,920 |
Property History
| Date | Event | Price | Change | Sq Ft Price |
|---|---|---|---|---|
| 10/16/2015 10/16/15 | Sold | $249,900 | 0.0% | $103 / Sq Ft |
| 09/06/2015 09/06/15 | Pending | -- | -- | -- |
| 08/12/2015 08/12/15 | Price Changed | $249,900 | -10.6% | $103 / Sq Ft |
| 06/04/2015 06/04/15 | Price Changed | $279,500 | -6.8% | $115 / Sq Ft |
| 04/05/2015 04/05/15 | For Sale | $299,900 | -- | $124 / Sq Ft |
Tax History Compared to Growth
Tax History
| Year | Tax Paid | Tax Assessment Tax Assessment Total Assessment is a certain percentage of the fair market value that is determined by local assessors to be the total taxable value of land and additions on the property. | Land | Improvement |
|---|---|---|---|---|
| 2024 | $4,442 | $397,133 | $0 | $0 |
| 2023 | $3,999 | $370,100 | $165,500 | $204,600 |
| 2022 | $3,914 | $362,200 | $0 | $0 |
| 2021 | $3,761 | $354,300 | $0 | $0 |
| 2020 | $3,761 | $346,400 | $165,500 | $180,900 |
| 2019 | $3,775 | $346,367 | $0 | $0 |
| 2018 | $3,762 | $346,333 | $0 | $0 |
| 2017 | $3,811 | $346,300 | $0 | $0 |
| 2016 | -- | $346,300 | $0 | $0 |
| 2015 | $4,966 | $395,000 | $0 | $0 |
| 2014 | $4,966 | $398,800 | $0 | $0 |
Agents Affiliated with this Home
-
Gail Siegel

Seller's Agent in 2015
Gail Siegel
O'Brien Realty
(301) 863-2400
13 in this area
44 Total Sales
-
Team Stueckler

Buyer's Agent in 2015
Team Stueckler
Keller Williams Flagship
(301) 908-2540
12 in this area
314 Total Sales
Map
Source: Bright MLS
MLS Number: 1002572442
APN: 01-041134
- 6041 Hill Rd
- 6065 Poplar Rd
- 1495 Elm Rd
- 6215 Long Beach Dr
- 5838 Calvert Blvd
- 5665 Park Cir
- 5805 Eucalyptus Dr
- 5859 Long Beach Dr
- 5715 Oakcrest Dr
- 1619 Avenue C
- 1326 Balsam St
- 1611 Avenue B
- 5440 Bayview Ave
- 5552 Cherry St
- 1675 Highland Terrace
- 5650 Long Beach Rd
- 5655 Long Beach Rd
- 1451 Apple Ct
- 5210 Knights Bridge Ct
- 5034 Harvard St
