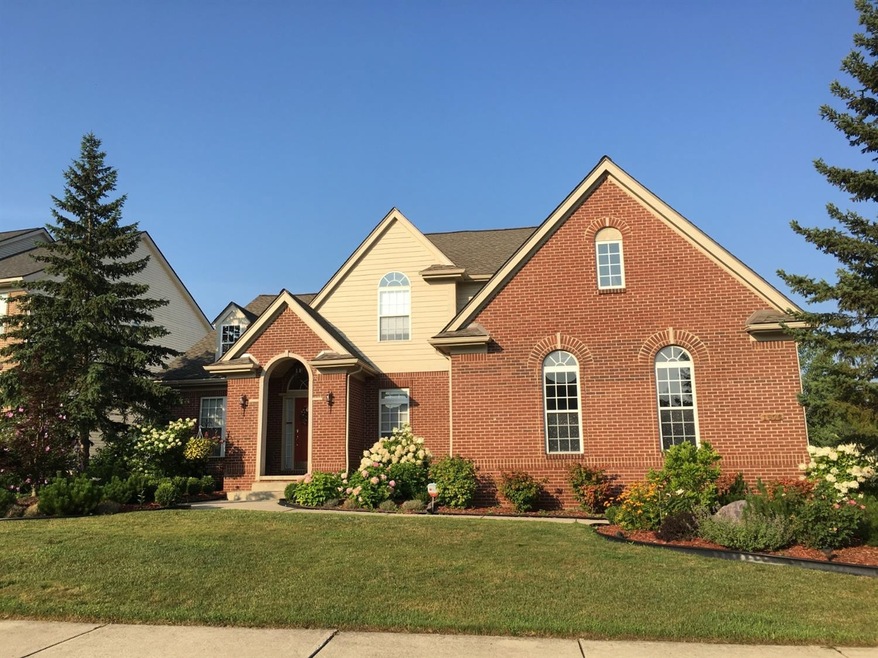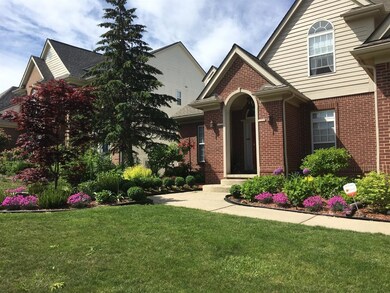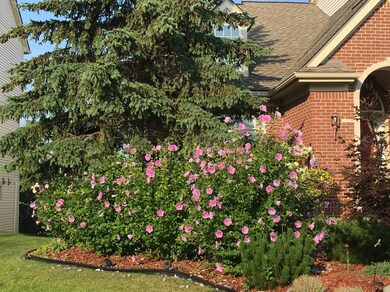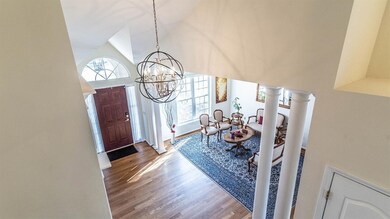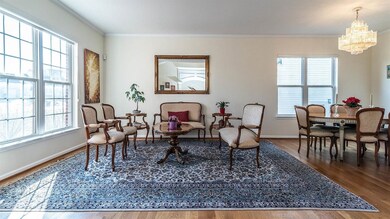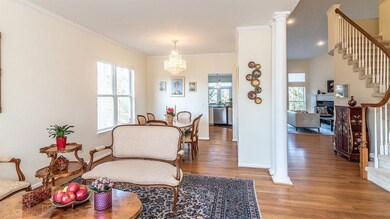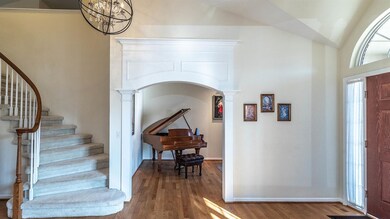
1570 Meadowside Dr Unit 63 Ann Arbor, MI 48104
Allen NeighborhoodHighlights
- Maid or Guest Quarters
- Deck
- Recreation Room
- Allen Elementary School Rated A
- Contemporary Architecture
- Vaulted Ceiling
About This Home
As of June 2019Stylish home set on a premium lot backing to a beautifully landscaped common area with trees. Desirable light-filled open floor plan with a southwest rear exposure & many updates! 2 story foyer, spacious living & dining room w/high vaulted ceilings, main level study w/blt in bookcases, hardwood flrs & exceptional molding & trim details thru-out the 1st floor are just the beginning of the wonderful design features of this home. Striking Chef's kitchen is the heart of the home with white Shaker cabs, SS appl. & artistic tiled backsplash. Inviting large brkst area w/access to deck & terrific family room w/FP & mantle. Great layout for gatherings & everyday living! Outstanding 1st flr M. suite w/tray ceiling & superb views, walk-in custom closet & luxurious M. bath. Multiple renovations incl. a loft conversion into 3rd bdrm on the 2nd flr & media area w/overlook to fam room. Amazing finished W/O LL w/multiple windows, huge rec & game room w/wet bar, exercise room, 3rd full bath & new 5th bdrm w/egress window. Many upgrades include new roof, LED lights, Silhouette & Hunter Douglas blinds, customized closets, Kinetico water softener & reverse osmosis, HWH, paint, landscaping & more! This is a fabulous home!, Primary Bath, Rec Room: Finished
Last Agent to Sell the Property
The Charles Reinhart Company License #6506044627 Listed on: 03/23/2019

Last Buyer's Agent
The Charles Reinhart Company License #6506044627 Listed on: 03/23/2019

Home Details
Home Type
- Single Family
Est. Annual Taxes
- $11,123
Year Built
- Built in 1999
Lot Details
- 0.31 Acre Lot
- Lot Dimensions are 89 x 151
- Sprinkler System
- Property is zoned R1B, R1B
HOA Fees
- $25 Monthly HOA Fees
Parking
- 3 Car Attached Garage
- Garage Door Opener
- Additional Parking
Home Design
- Contemporary Architecture
- Brick Exterior Construction
- Vinyl Siding
Interior Spaces
- 2-Story Property
- Vaulted Ceiling
- Ceiling Fan
- Gas Log Fireplace
- Window Treatments
- Living Room
- Dining Area
- Recreation Room
- Home Security System
Kitchen
- Breakfast Area or Nook
- Eat-In Kitchen
- <<OvenToken>>
- Range<<rangeHoodToken>>
- <<microwave>>
- Dishwasher
- Disposal
Flooring
- Wood
- Carpet
- Ceramic Tile
- Vinyl
Bedrooms and Bathrooms
- 5 Bedrooms | 1 Main Level Bedroom
- Maid or Guest Quarters
Laundry
- Laundry on main level
- Dryer
- Washer
Finished Basement
- Walk-Out Basement
- Basement Fills Entire Space Under The House
- Sump Pump
Outdoor Features
- Deck
- Patio
- Porch
Schools
- Allen Elementary School
- Tappan Middle School
- Huron High School
Utilities
- Forced Air Heating and Cooling System
- Heating System Uses Natural Gas
- Water Softener is Owned
- Satellite Dish
- Cable TV Available
Community Details
Recreation
- Trails
Ownership History
Purchase Details
Home Financials for this Owner
Home Financials are based on the most recent Mortgage that was taken out on this home.Purchase Details
Home Financials for this Owner
Home Financials are based on the most recent Mortgage that was taken out on this home.Purchase Details
Home Financials for this Owner
Home Financials are based on the most recent Mortgage that was taken out on this home.Purchase Details
Similar Homes in Ann Arbor, MI
Home Values in the Area
Average Home Value in this Area
Purchase History
| Date | Type | Sale Price | Title Company |
|---|---|---|---|
| Warranty Deed | $580,000 | Preferred Ttl Agcy Of Ann Ab | |
| Warranty Deed | $483,250 | -- | |
| Warranty Deed | $430,000 | None Available | |
| Deed | $336,100 | -- |
Mortgage History
| Date | Status | Loan Amount | Loan Type |
|---|---|---|---|
| Previous Owner | $90,000 | Credit Line Revolving | |
| Previous Owner | $340,000 | New Conventional | |
| Previous Owner | $408,500 | Unknown | |
| Previous Owner | $119,900 | Credit Line Revolving |
Property History
| Date | Event | Price | Change | Sq Ft Price |
|---|---|---|---|---|
| 06/17/2019 06/17/19 | Sold | $580,000 | -3.2% | $127 / Sq Ft |
| 04/27/2019 04/27/19 | Pending | -- | -- | -- |
| 03/23/2019 03/23/19 | For Sale | $599,000 | +24.0% | $131 / Sq Ft |
| 06/26/2015 06/26/15 | Sold | $483,250 | +0.9% | $106 / Sq Ft |
| 06/24/2015 06/24/15 | Pending | -- | -- | -- |
| 04/17/2015 04/17/15 | For Sale | $479,000 | -- | $105 / Sq Ft |
Tax History Compared to Growth
Tax History
| Year | Tax Paid | Tax Assessment Tax Assessment Total Assessment is a certain percentage of the fair market value that is determined by local assessors to be the total taxable value of land and additions on the property. | Land | Improvement |
|---|---|---|---|---|
| 2025 | $13,557 | $300,300 | $0 | $0 |
| 2024 | $12,625 | $320,500 | $0 | $0 |
| 2023 | $13,557 | $319,600 | $0 | $0 |
| 2022 | $12,685 | $284,200 | $0 | $0 |
| 2021 | $12,386 | $268,300 | $0 | $0 |
| 2020 | $12,136 | $238,100 | $0 | $0 |
| 2019 | $11,282 | $236,600 | $236,600 | $0 |
| 2018 | $11,123 | $222,900 | $0 | $0 |
| 2017 | $11,017 | $226,900 | $0 | $0 |
| 2016 | $10,629 | $220,300 | $0 | $0 |
| 2015 | $8,124 | $176,294 | $0 | $0 |
| 2014 | $8,124 | $170,786 | $0 | $0 |
| 2013 | -- | $170,786 | $0 | $0 |
Agents Affiliated with this Home
-
Elizabeth Brien

Seller's Agent in 2019
Elizabeth Brien
The Charles Reinhart Company
(734) 669-5989
9 in this area
392 Total Sales
-
Michal Porath
M
Seller's Agent in 2015
Michal Porath
The Charles Reinhart Company
2 in this area
75 Total Sales
Map
Source: Southwestern Michigan Association of REALTORS®
MLS Number: 23117870
APN: 09-35-402-008
- 1690 Meadowside Dr
- 1870 Lindsay Ln Unit 49
- 1890 Lindsay Ln Unit 34
- 2019 Chalmers Dr
- 1924 Boulder Dr Unit 25
- 3586 E Huron River Dr
- 3197 Asher Rd
- 3091 Warwick Rd
- 2925 Exmoor Rd
- 3417 Edgewood Dr
- 3081 Overridge Dr
- 1657 Glenwood Rd
- 4340 E Huron River Dr
- 1864 Arlington Blvd
- 3172 Edgewood Dr
- 2424 Dayton Dr
- 2237 Trillium Ln
- 2251 Trillium Ln
- 2231 Trillium Ln Unit 33
- 2231 Trillium Ln Unit 22
