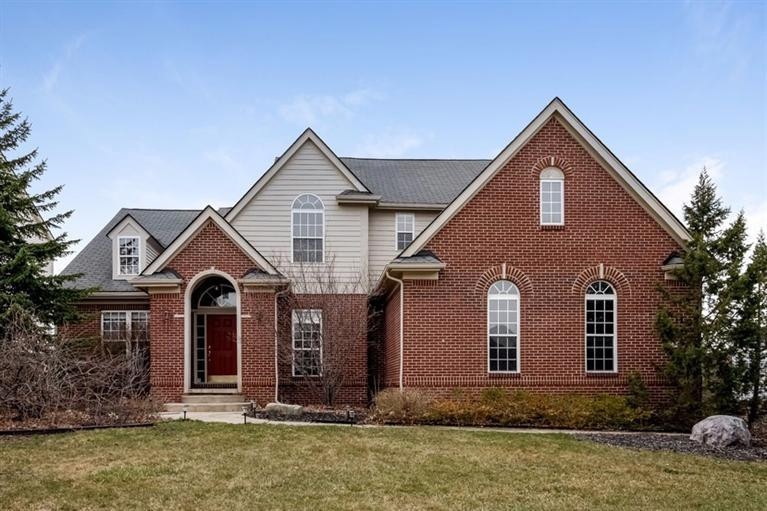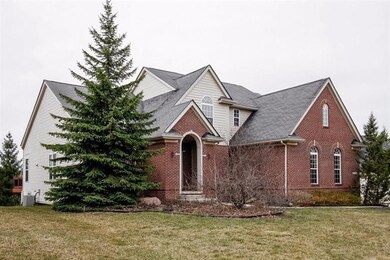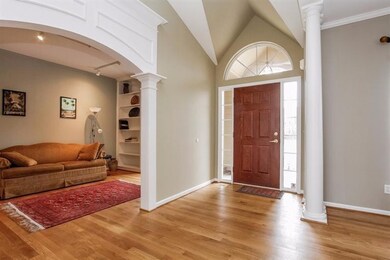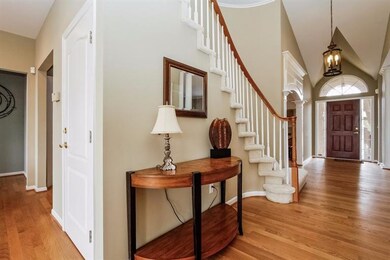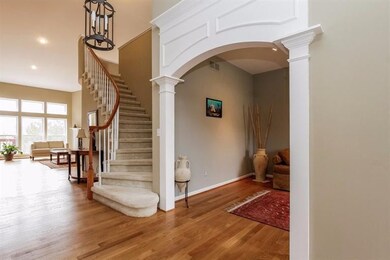
1570 Meadowside Dr Unit 63 Ann Arbor, MI 48104
Allen NeighborhoodHighlights
- Deck
- Contemporary Architecture
- Wood Flooring
- Allen Elementary School Rated A
- Vaulted Ceiling
- Breakfast Area or Nook
About This Home
As of June 2019Spacious and light, contemporary home with truly open floor plan featuring great room with soaring ceiling and huge windows facing southwest. Enjoy the scenic view of the common area and beautiful evening sunsets. First floor master suite w/huge walk-in closet and bath with dual sink vanity, soaking tub and separate shower. Formal living/dining room combo and 1st floor study enhanced with architectural details. Hardwood flooring on first floor refinished. Huge loft upstairs and full, finished walk-out basement offer fantastic space for recreation, exercise, hobbies & non-conforming 4th bedroom or extra study., Primary Bath, Rec Room: Finished
Last Agent to Sell the Property
The Charles Reinhart Company License #6506044648 Listed on: 04/17/2015
Home Details
Home Type
- Single Family
Est. Annual Taxes
- $8,477
Year Built
- Built in 1999
Lot Details
- 0.31 Acre Lot
- Lot Dimensions are 89 x 151
- Sprinkler System
- Property is zoned R1B, R1B
HOA Fees
- $25 Monthly HOA Fees
Home Design
- Contemporary Architecture
- Brick Exterior Construction
- Vinyl Siding
Interior Spaces
- 2-Story Property
- Vaulted Ceiling
- Ceiling Fan
- Wood Burning Fireplace
- Gas Log Fireplace
- Window Treatments
- Home Security System
- Laundry on lower level
Kitchen
- Breakfast Area or Nook
- Eat-In Kitchen
- <<OvenToken>>
- Range<<rangeHoodToken>>
- <<microwave>>
- Dishwasher
- Disposal
Flooring
- Wood
- Carpet
- Ceramic Tile
- Vinyl
Bedrooms and Bathrooms
- 4 Bedrooms | 1 Main Level Bedroom
Finished Basement
- Walk-Out Basement
- Basement Fills Entire Space Under The House
- 1 Bedroom in Basement
- Natural lighting in basement
Parking
- Attached Garage
- Garage Door Opener
Outdoor Features
- Deck
- Patio
Schools
- Allen Elementary School
- Tappan Middle School
- Huron High School
Utilities
- Forced Air Heating and Cooling System
- Heating System Uses Natural Gas
- Cable TV Available
Ownership History
Purchase Details
Home Financials for this Owner
Home Financials are based on the most recent Mortgage that was taken out on this home.Purchase Details
Home Financials for this Owner
Home Financials are based on the most recent Mortgage that was taken out on this home.Purchase Details
Home Financials for this Owner
Home Financials are based on the most recent Mortgage that was taken out on this home.Purchase Details
Similar Homes in Ann Arbor, MI
Home Values in the Area
Average Home Value in this Area
Purchase History
| Date | Type | Sale Price | Title Company |
|---|---|---|---|
| Warranty Deed | $580,000 | Preferred Ttl Agcy Of Ann Ab | |
| Warranty Deed | $483,250 | -- | |
| Warranty Deed | $430,000 | None Available | |
| Deed | $336,100 | -- |
Mortgage History
| Date | Status | Loan Amount | Loan Type |
|---|---|---|---|
| Previous Owner | $90,000 | Credit Line Revolving | |
| Previous Owner | $340,000 | New Conventional | |
| Previous Owner | $408,500 | Unknown | |
| Previous Owner | $119,900 | Credit Line Revolving |
Property History
| Date | Event | Price | Change | Sq Ft Price |
|---|---|---|---|---|
| 06/17/2019 06/17/19 | Sold | $580,000 | -3.2% | $127 / Sq Ft |
| 04/27/2019 04/27/19 | Pending | -- | -- | -- |
| 03/23/2019 03/23/19 | For Sale | $599,000 | +24.0% | $131 / Sq Ft |
| 06/26/2015 06/26/15 | Sold | $483,250 | +0.9% | $106 / Sq Ft |
| 06/24/2015 06/24/15 | Pending | -- | -- | -- |
| 04/17/2015 04/17/15 | For Sale | $479,000 | -- | $105 / Sq Ft |
Tax History Compared to Growth
Tax History
| Year | Tax Paid | Tax Assessment Tax Assessment Total Assessment is a certain percentage of the fair market value that is determined by local assessors to be the total taxable value of land and additions on the property. | Land | Improvement |
|---|---|---|---|---|
| 2025 | $13,557 | $300,300 | $0 | $0 |
| 2024 | $12,625 | $320,500 | $0 | $0 |
| 2023 | $13,557 | $319,600 | $0 | $0 |
| 2022 | $12,685 | $284,200 | $0 | $0 |
| 2021 | $12,386 | $268,300 | $0 | $0 |
| 2020 | $12,136 | $238,100 | $0 | $0 |
| 2019 | $11,282 | $236,600 | $236,600 | $0 |
| 2018 | $11,123 | $222,900 | $0 | $0 |
| 2017 | $11,017 | $226,900 | $0 | $0 |
| 2016 | $10,629 | $220,300 | $0 | $0 |
| 2015 | $8,124 | $176,294 | $0 | $0 |
| 2014 | $8,124 | $170,786 | $0 | $0 |
| 2013 | -- | $170,786 | $0 | $0 |
Agents Affiliated with this Home
-
Elizabeth Brien

Seller's Agent in 2019
Elizabeth Brien
The Charles Reinhart Company
(734) 669-5989
9 in this area
392 Total Sales
-
Michal Porath
M
Seller's Agent in 2015
Michal Porath
The Charles Reinhart Company
2 in this area
75 Total Sales
Map
Source: Southwestern Michigan Association of REALTORS®
MLS Number: 44282
APN: 09-35-402-008
- 1690 Meadowside Dr
- 1870 Lindsay Ln Unit 49
- 1890 Lindsay Ln Unit 34
- 2019 Chalmers Dr
- 1924 Boulder Dr Unit 25
- 3586 E Huron River Dr
- 3203 Asher Rd
- 3197 Asher Rd
- 3091 Warwick Rd
- 2925 Exmoor Rd
- 3417 Edgewood Dr
- 3081 Overridge Dr
- 1657 Glenwood Rd
- 4340 E Huron River Dr
- 1864 Arlington Blvd
- 3172 Edgewood Dr
- 2424 Dayton Dr
- 2237 Trillium Ln
- 2251 Trillium Ln
- 2231 Trillium Ln Unit 33
