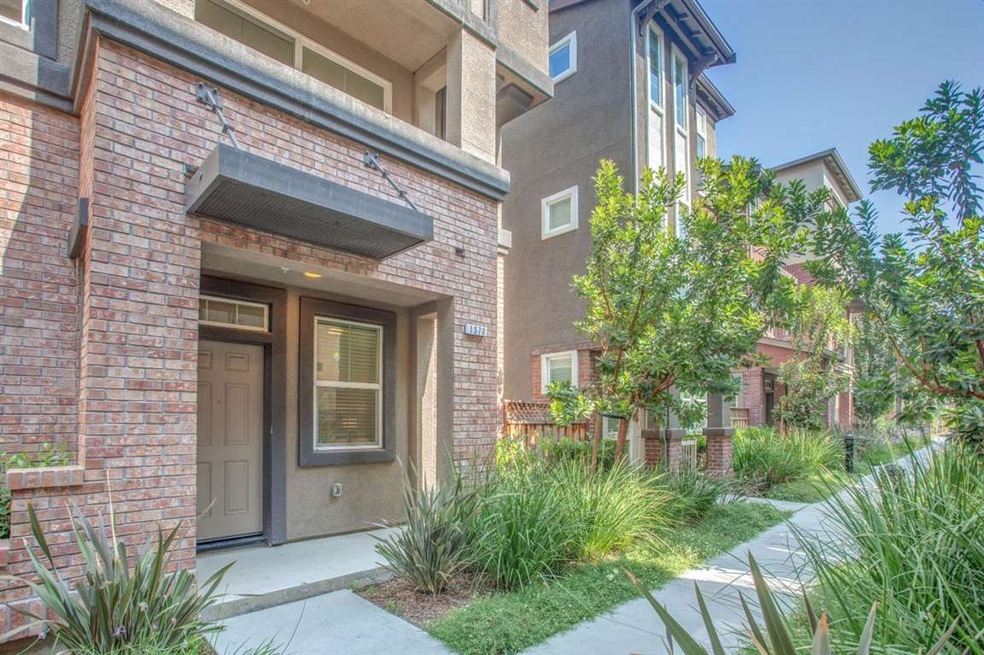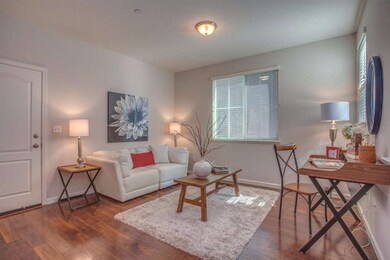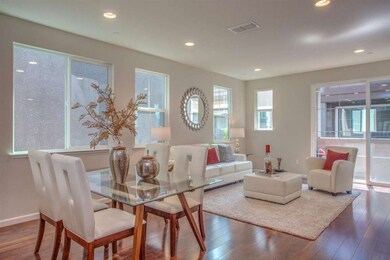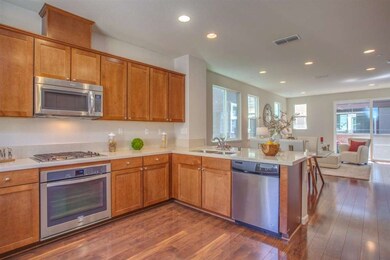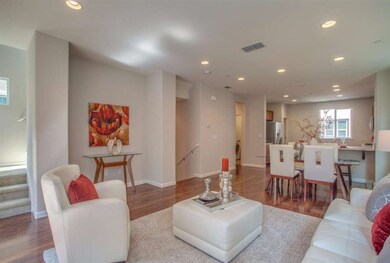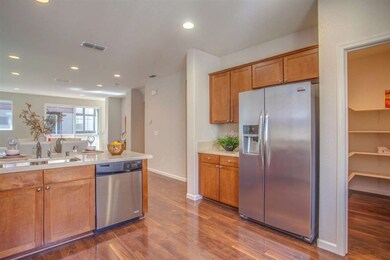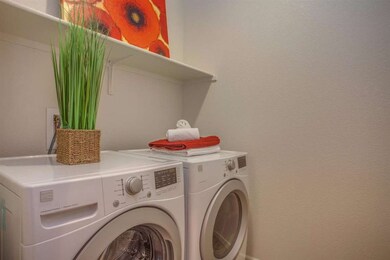
1570 Neleigh Place San Jose, CA 95131
Highlights
- Wood Flooring
- Quartz Countertops
- Walk-In Closet
- Vinci Park Elementary School Rated A-
- Den
- Breakfast Bar
About This Home
As of September 2023Gorgeous newly-built 3-story single family house, 3-year-new and with ultra-low HOA ($71/month). Uniquely located between SJ Golf Course and the upcoming Berryessa BART station, within a short walking distance. Great shopping convenience, only minutes from Costco, 99 Ranch, Sprouts, Starbucks, Home Goods and numerous restaurants in the nearby shopping plazas. Spacious open living and dining area with deck off living room and plenty of windows and natural light. Upgrades over $35K from builder. Gourmet kitchen includes Caesarstone quartz counter-tops, dining area nook, SS appliances, lots of cabinets, and extra recessing lighting. Master suite features dual sinks, upgraded shower walls, and walk-in closet. Upgraded hardwood flooring and recessed can lights. Extra powder room at den. Large walk-in pantry room. Large indoor laundry room. Central A/C & Zone Perfect HVAC System. Wiser Energy Management System. Attached side-by-side 2-car garage. Indulge yourself in this beautiful home.
Last Agent to Sell the Property
Ko Yi Chu
Realty One Group - World Properties License #01791802 Listed on: 09/05/2017
Last Buyer's Agent
Henry Zhang
Green Valley Realty USA License #01964634
Home Details
Home Type
- Single Family
Est. Annual Taxes
- $21,574
Year Built
- Built in 2014
Lot Details
- 1,699 Sq Ft Lot
- Level Lot
- Zoning described as APD
HOA Fees
- $71 Monthly HOA Fees
Parking
- 2 Car Garage
- On-Street Parking
Home Design
- Slab Foundation
- Shingle Roof
- Composition Roof
Interior Spaces
- 1,775 Sq Ft Home
- 3-Story Property
- Combination Dining and Living Room
- Den
Kitchen
- Breakfast Bar
- Gas Oven
- Dishwasher
- Quartz Countertops
- Disposal
Flooring
- Wood
- Carpet
- Laminate
- Tile
Bedrooms and Bathrooms
- 3 Bedrooms
- Walk-In Closet
- Remodeled Bathroom
- Bathroom on Main Level
- Dual Sinks
Laundry
- Laundry Room
- Washer and Dryer
Utilities
- Forced Air Heating and Cooling System
- Cable TV Available
Community Details
- Association fees include common area electricity, insurance - common area, landscaping / gardening, maintenance - common area
- Mercado Way Owners Association
- Built by Berryessa Crossing
Listing and Financial Details
- Assessor Parcel Number 241-43-096
Ownership History
Purchase Details
Home Financials for this Owner
Home Financials are based on the most recent Mortgage that was taken out on this home.Purchase Details
Purchase Details
Home Financials for this Owner
Home Financials are based on the most recent Mortgage that was taken out on this home.Similar Homes in San Jose, CA
Home Values in the Area
Average Home Value in this Area
Purchase History
| Date | Type | Sale Price | Title Company |
|---|---|---|---|
| Grant Deed | $1,538,000 | First American Title | |
| Interfamily Deed Transfer | -- | None Available | |
| Grant Deed | $1,050,000 | First American Title Company |
Mortgage History
| Date | Status | Loan Amount | Loan Type |
|---|---|---|---|
| Open | $850,000 | New Conventional | |
| Open | $1,230,400 | New Conventional | |
| Previous Owner | $675,000 | New Conventional | |
| Previous Owner | $417,000 | Adjustable Rate Mortgage/ARM |
Property History
| Date | Event | Price | Change | Sq Ft Price |
|---|---|---|---|---|
| 09/22/2023 09/22/23 | Sold | $1,538,000 | +5.3% | $866 / Sq Ft |
| 08/23/2023 08/23/23 | Pending | -- | -- | -- |
| 08/16/2023 08/16/23 | For Sale | $1,460,000 | +39.0% | $823 / Sq Ft |
| 09/20/2017 09/20/17 | Sold | $1,050,000 | +11.9% | $592 / Sq Ft |
| 09/13/2017 09/13/17 | Pending | -- | -- | -- |
| 09/05/2017 09/05/17 | For Sale | $938,000 | -- | $528 / Sq Ft |
Tax History Compared to Growth
Tax History
| Year | Tax Paid | Tax Assessment Tax Assessment Total Assessment is a certain percentage of the fair market value that is determined by local assessors to be the total taxable value of land and additions on the property. | Land | Improvement |
|---|---|---|---|---|
| 2025 | $21,574 | $1,568,760 | $816,000 | $752,760 |
| 2024 | $21,574 | $1,538,000 | $800,000 | $738,000 |
| 2023 | $16,758 | $1,153,526 | $874,915 | $278,611 |
| 2022 | $16,680 | $1,130,909 | $857,760 | $273,149 |
| 2021 | $15,536 | $1,103,736 | $840,942 | $262,794 |
| 2020 | $15,083 | $1,092,420 | $832,320 | $260,100 |
| 2019 | $14,517 | $1,071,000 | $816,000 | $255,000 |
| 2018 | $14,326 | $1,050,000 | $800,000 | $250,000 |
| 2017 | $11,277 | $782,633 | $313,048 | $469,585 |
| 2016 | $10,833 | $767,288 | $306,910 | $460,378 |
| 2015 | $10,710 | $755,763 | $302,300 | $453,463 |
| 2014 | $1,832 | $125,000 | $125,000 | $0 |
Agents Affiliated with this Home
-
Henry Zhang

Seller's Agent in 2023
Henry Zhang
Spring Hill Realty
(408) 887-0605
46 Total Sales
-
Rachel Pong

Buyer's Agent in 2023
Rachel Pong
Sereno Group
(408) 621-1878
13 Total Sales
-
K
Seller's Agent in 2017
Ko Yi Chu
Realty One Group - World Properties
Map
Source: MLSListings
MLS Number: ML81676477
APN: 241-43-096
- 1615 Shore Dr
- 1011 Bellante Ln Unit 6
- 1378 Shore Dr
- 1656 Briarcrest Ct
- 1146 Rosebriar Way
- 1291 Royal Crest Dr
- 1274 Notting Hill Dr
- 1331 Araujo St
- 1767 Clove Ct
- 1741 Abington Ct
- 1626 Salamoni Ct
- 1849 Springsong Dr
- 1410 Lundy Ave
- 1824 Seville Way
- 1441 Rocklin Ct Unit 112
- 1340 Meadow Ridge Cir
- 900 Golden Wheel Unit 67
- 900 Golden Wheel Park Dr Unit 29
- 900 Golden Wheel Park Dr Unit 66
- 900 Golden Wheel Park Dr Unit 9
