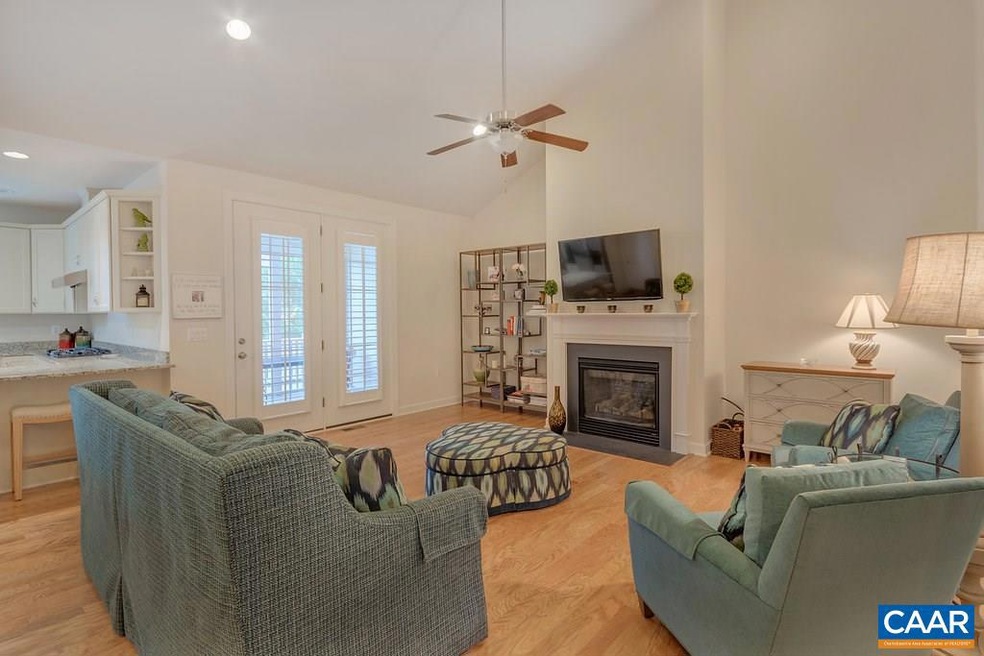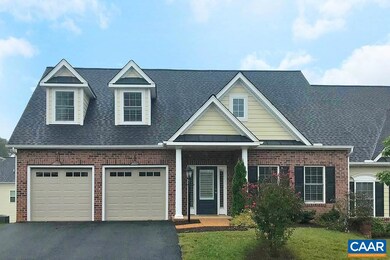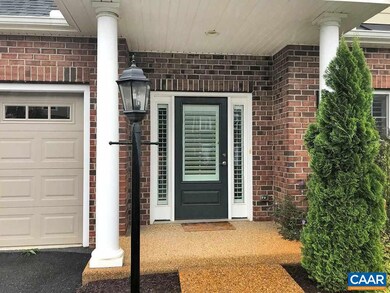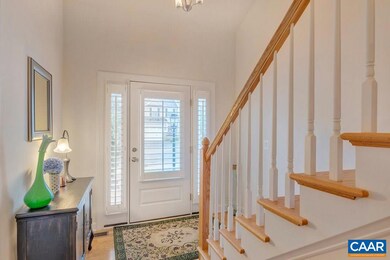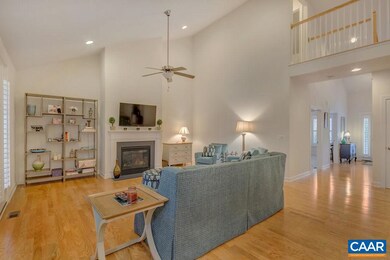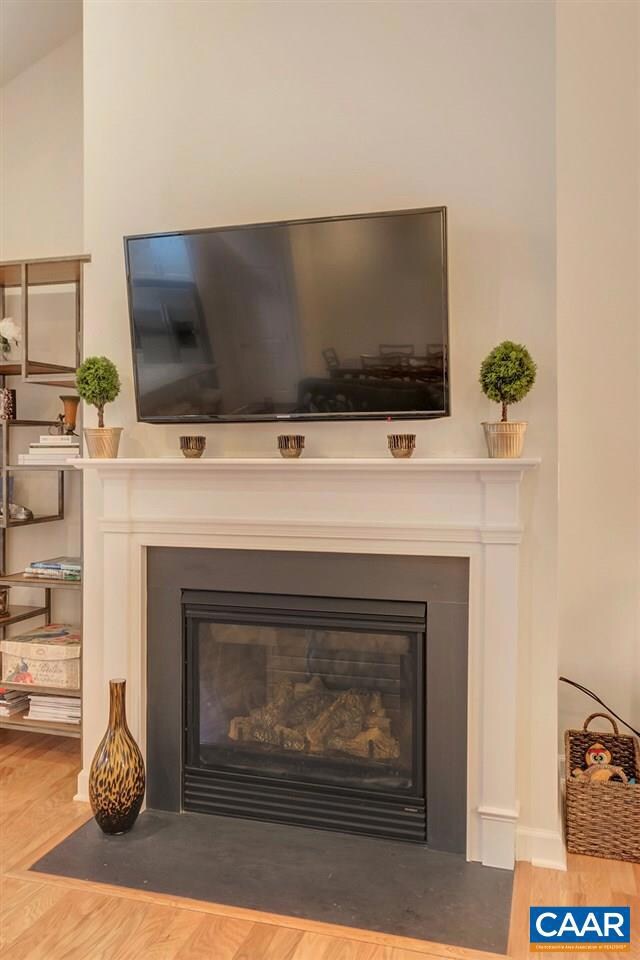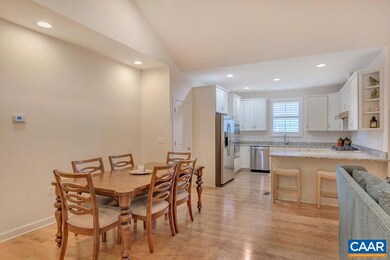
1570 Sawgrass Ct Charlottesville, VA 22901
Estimated Value: $626,000 - $687,000
Highlights
- Multiple Fireplaces
- Vaulted Ceiling
- Main Floor Primary Bedroom
- Jackson P. Burley Middle School Rated A-
- Wood Flooring
- End Unit
About This Home
As of March 2020Located minutes to Downtown, ACAC Health Club, Stonefield Shops and all area amenities this FORMER BUILDER'S MODEL & EarthCraft Certified home with universal design features is loaded with upgrades. Special features include a stunning 2 story great room with fireplace, large screened porch, first floor master suite, gourmet kitchen with designer cabinetry, granite tops, tile backsplash, wall oven and gas cook top plus an unfinished walkout basement with full bath RI. Two large bedrooms, a full bath and extra storage are located on the 2nd floor. HOA includes lawn care & landscaping, snow removal of driveway and walkways, trash service, gutter cleaning and roof replacement. Community trails & vegetable garden!
Last Agent to Sell the Property
LORING WOODRIFF REAL ESTATE ASSOCIATES License #0225191928 Listed on: 09/11/2018
Last Buyer's Agent
KATHY WOODSON
REAL ESTATE III - NORTH License #0225159142
Property Details
Home Type
- Multi-Family
Est. Annual Taxes
- $6,064
Year Built
- 2014
Lot Details
- 5,663 Sq Ft Lot
- End Unit
- Landscaped
- Native Plants
HOA Fees
- $108 Monthly HOA Fees
Home Design
- Property Attached
- Brick Exterior Construction
- Poured Concrete
- HardiePlank Siding
Interior Spaces
- 1.5-Story Property
- Vaulted Ceiling
- Recessed Lighting
- Multiple Fireplaces
- Gas Fireplace
- Insulated Windows
- Entrance Foyer
- Great Room with Fireplace
- Dining Room
- Unfinished Basement
- Basement Fills Entire Space Under The House
Kitchen
- Breakfast Bar
- Microwave
- Dishwasher
- Granite Countertops
- Disposal
Flooring
- Wood
- Carpet
- Ceramic Tile
Bedrooms and Bathrooms
- 4 Bedrooms | 2 Main Level Bedrooms
- Primary Bedroom on Main
- Walk-In Closet
- 3 Full Bathrooms
- Primary bathroom on main floor
- Double Vanity
- Dual Sinks
Laundry
- Laundry Room
- Washer and Dryer Hookup
Parking
- 2 Car Attached Garage
- Front Facing Garage
- Automatic Garage Door Opener
- Driveway
Utilities
- Forced Air Heating and Cooling System
- Heat Pump System
- Heating System Uses Natural Gas
Community Details
- Association fees include area maint, master ins. policy, prof. mgmt., snow removal, trash pickup, yard maintenance
- Built by Southern Development Homes
Listing and Financial Details
- Assessor Parcel Number 062F0-02-00-05900
Ownership History
Purchase Details
Purchase Details
Home Financials for this Owner
Home Financials are based on the most recent Mortgage that was taken out on this home.Purchase Details
Purchase Details
Home Financials for this Owner
Home Financials are based on the most recent Mortgage that was taken out on this home.Purchase Details
Home Financials for this Owner
Home Financials are based on the most recent Mortgage that was taken out on this home.Purchase Details
Home Financials for this Owner
Home Financials are based on the most recent Mortgage that was taken out on this home.Similar Homes in Charlottesville, VA
Home Values in the Area
Average Home Value in this Area
Purchase History
| Date | Buyer | Sale Price | Title Company |
|---|---|---|---|
| Spears Jennifer M | $675,000 | Sage Title Group | |
| Scrivani John Albert | $445,000 | Old Republic Natl Ttl Ins Co | |
| Yoffe Mark | $445,000 | -- | |
| Moore George E | -- | Old Republic National Title | |
| Southern Development Homes | -- | Old Republic National Title | |
| Semeon Investments Llc | -- | Old Republic National Title |
Mortgage History
| Date | Status | Borrower | Loan Amount |
|---|---|---|---|
| Previous Owner | Scrivani John Albert | $318,000 | |
| Previous Owner | Scrivani John Albert | $356,000 | |
| Previous Owner | Southern Development Homes | $1,500,000 |
Property History
| Date | Event | Price | Change | Sq Ft Price |
|---|---|---|---|---|
| 03/17/2020 03/17/20 | Sold | $445,000 | -3.1% | $191 / Sq Ft |
| 01/13/2020 01/13/20 | Pending | -- | -- | -- |
| 11/18/2019 11/18/19 | Price Changed | $459,000 | -1.1% | $197 / Sq Ft |
| 08/15/2019 08/15/19 | Price Changed | $464,000 | -3.1% | $199 / Sq Ft |
| 04/30/2019 04/30/19 | Price Changed | $479,000 | -2.0% | $206 / Sq Ft |
| 03/04/2019 03/04/19 | Price Changed | $489,000 | -2.0% | $210 / Sq Ft |
| 09/30/2018 09/30/18 | Price Changed | $499,000 | -2.2% | $214 / Sq Ft |
| 09/11/2018 09/11/18 | For Sale | $510,000 | -- | $219 / Sq Ft |
Tax History Compared to Growth
Tax History
| Year | Tax Paid | Tax Assessment Tax Assessment Total Assessment is a certain percentage of the fair market value that is determined by local assessors to be the total taxable value of land and additions on the property. | Land | Improvement |
|---|---|---|---|---|
| 2025 | $6,064 | $678,300 | $135,000 | $543,300 |
| 2024 | $5,168 | $605,100 | $127,500 | $477,600 |
| 2023 | $4,864 | $569,600 | $127,500 | $442,100 |
| 2022 | $4,254 | $498,100 | $114,500 | $383,600 |
| 2021 | $3,828 | $448,200 | $115,000 | $333,200 |
| 2020 | $4,166 | $487,800 | $115,000 | $372,800 |
| 2019 | $4,039 | $473,000 | $115,000 | $358,000 |
| 2018 | $3,968 | $468,200 | $110,000 | $358,200 |
| 2017 | $4,007 | $477,600 | $110,000 | $367,600 |
| 2016 | $3,918 | $467,000 | $110,000 | $357,000 |
| 2015 | $3,804 | $464,500 | $110,000 | $354,500 |
| 2014 | -- | $110,000 | $110,000 | $0 |
Agents Affiliated with this Home
-
Lindsay Milby

Seller's Agent in 2020
Lindsay Milby
LORING WOODRIFF REAL ESTATE ASSOCIATES
(434) 962-9148
251 Total Sales
-
K
Buyer's Agent in 2020
KATHY WOODSON
REAL ESTATE III - NORTH
(434) 981-2174
14 Total Sales
Map
Source: Charlottesville area Association of Realtors®
MLS Number: 581391
APN: 062F0-02-00-05900
- 1570 Sawgrass Ct
- 1576 Sawgrass Ct
- 1568 Sawgrass Ct Unit C
- 1568 Sawgrass Ct
- 233 Pebble Beach Ct
- 235 Pebble Beach Ct
- 231 Pebble Beach Ct
- 1578 Sawgrass Ct
- 239 Pebble Beach Ct Unit F
- 239 Pebble Beach Ct
- 229 Pebble Beach Ct
- 241 Pebble Beach Ct
- 243 Pebble Beach Ct
- 1562 Sawgrass Ct
- 245 Pebble Beach Ct
- 1584 Sawgrass Ct
- 1573 Sawgrass Ct
- 1569 Sawgrass Ct
- 1579 Sawgrass Ct
- 1567 Sawgrass Ct
