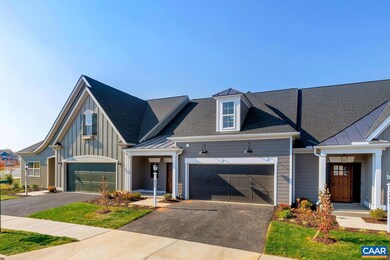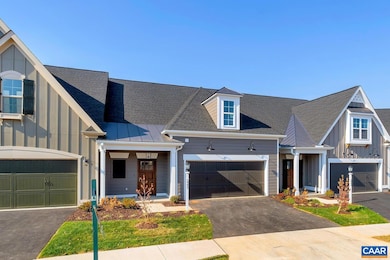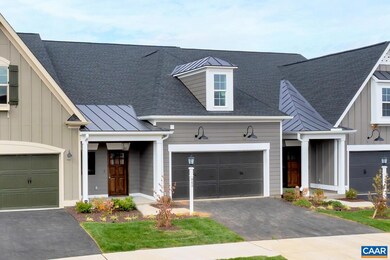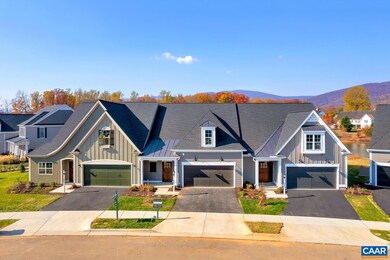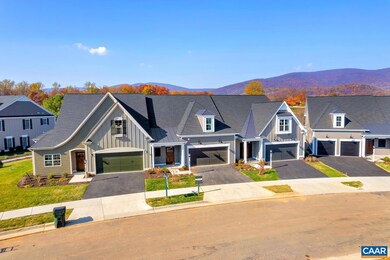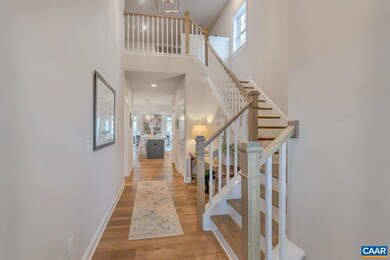
300 Farrow Dr Charlottesville, VA 22901
Estimated payment $4,803/month
Highlights
- HERS Index Rating of 0 | Net Zero energy home
- Vaulted Ceiling
- Loft
- Jackson P. Burley Middle School Rated A-
- Main Floor Primary Bedroom
- Mud Room
About This Home
NEW RELEASE: The Afton Villa is back in the newest section of Belvedere! Featuring main level living! We are officially back in conveniently located and highly sought-after Belvedere! This Afton Villa provides the ease of main Level living with an open design, private owner's suite, spacious GreatRoom and inviting Kitchen & Dining Room! The second floor offers 2 additional bedrooms, full bath and a loft area - great for added space! Enjoy our thoughtfully included features, 2x6 exterior walls, custom Mahogany front doors and so much more. (Photos of similar home)
Property Details
Home Type
- Multi-Family
Year Built
- Built in 2025
Lot Details
- 3,485 Sq Ft Lot
HOA Fees
- $230 per month
Parking
- 2 Car Garage
- Basement Garage
- Front Facing Garage
Home Design
- Property Attached
- Slab Foundation
- Poured Concrete
- Blown-In Insulation
- Foam Insulation
- HardiePlank Siding
- Cement Siding
- Stone Siding
- Low Volatile Organic Compounds (VOC) Products or Finishes
- Stick Built Home
Interior Spaces
- Tray Ceiling
- Vaulted Ceiling
- Recessed Lighting
- Gas Log Fireplace
- Stone Fireplace
- Low Emissivity Windows
- Insulated Windows
- Tilt-In Windows
- Window Screens
- Mud Room
- Entrance Foyer
- Loft
- Screened Porch
- Utility Room
- Washer and Dryer Hookup
Kitchen
- Eat-In Kitchen
- Microwave
- Dishwasher
- Kitchen Island
Bedrooms and Bathrooms
- 3 Bedrooms | 1 Primary Bedroom on Main
- Walk-In Closet
- Double Vanity
Eco-Friendly Details
- HERS Index Rating of 0 | Net Zero energy home
- ENERGY STAR Qualified Equipment
Schools
- Agnor Elementary School
- Burley Middle School
- Albemarle High School
Utilities
- Forced Air Heating and Cooling System
- Heat Pump System
- Programmable Thermostat
Community Details
- Built by CRAIG BUILDERS
- Belvedere Subdivision, Afton Villa Floorplan
Listing and Financial Details
- Assessor Parcel Number 062A3-03-10-00300
Map
Home Values in the Area
Average Home Value in this Area
Property History
| Date | Event | Price | Change | Sq Ft Price |
|---|---|---|---|---|
| 06/12/2025 06/12/25 | Price Changed | $699,900 | -2.8% | $336 / Sq Ft |
| 05/30/2025 05/30/25 | For Sale | $719,900 | -- | $345 / Sq Ft |
Similar Homes in Charlottesville, VA
Source: Charlottesville area Association of Realtors®
MLS Number: 665188
- 2515 Huntington Rd
- 952 Belvedere Way Unit A
- 200 Reserve Blvd
- 200 Reserve Blvd Unit B
- 200 Reserve Blvd
- 200 Reserve Blvd Unit A
- 1000 Old Brook Rd
- 890 Fountain Ct Unit Multiple Units
- 829 Mallside Forest Ct
- 816 Mallside Forest Ct
- 1610 Rio Hill Dr
- 1810 Arden Creek Ln
- 2219 Greenbrier Dr
- 7010 Bo St
- 1303 Branchlands Dr Unit A
- 1303 Branchlands Dr
- 1827 Brandywine Dr Unit B
- 615 Rio Rd E
- 1725 Yorktown Dr Unit A
- 1720 Treesdale Way

