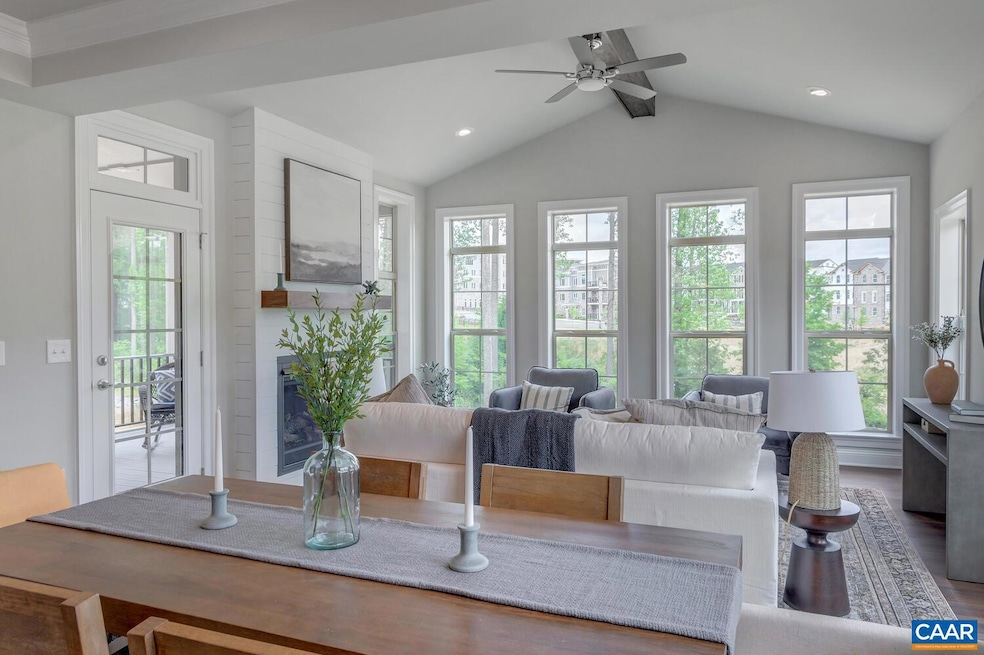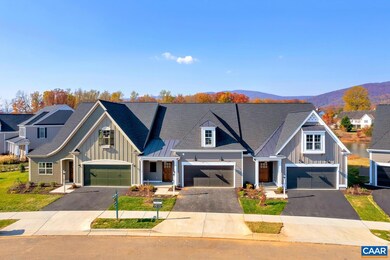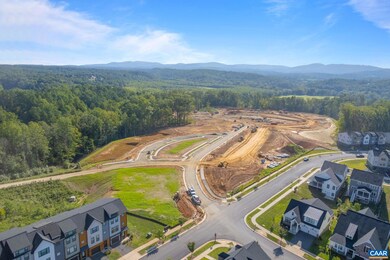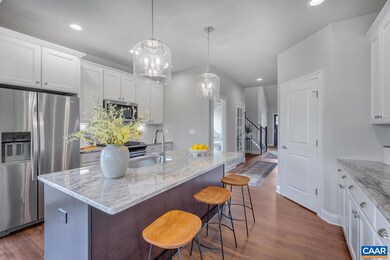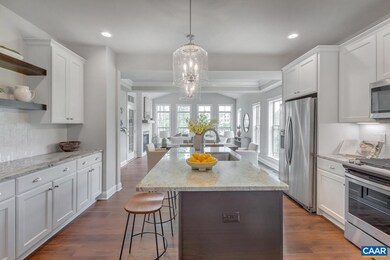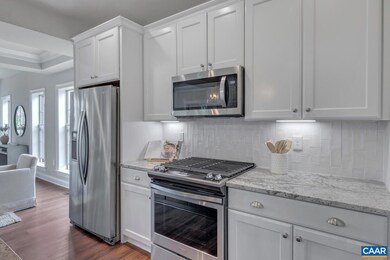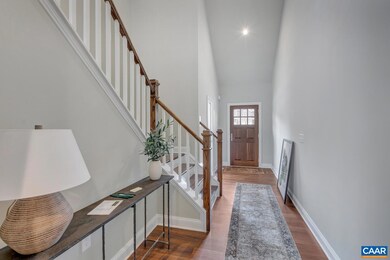
7 Farrow Dr Charlottesville, VA 22901
Estimated payment $5,787/month
Highlights
- New Construction
- HERS Index Rating of 0 | Net Zero energy home
- Main Floor Primary Bedroom
- Jackson P. Burley Middle School Rated A-
- Vaulted Ceiling
- Loft
About This Home
DECEMBER 2025 COMPLETION ON THIS END UNIT VILLA! The Afton Villa floorplan is back in the newest section of Belvedere, right off Farrow Drive/Fowler Street! The wait is over and we are officially back in conveniently located and highly sought-after Belvedere! This Afton Villa provides the ease of main Level living with an open design, private owner's suite, spacious Great Room and inviting Kitchen & Dining Room! The second floor offers 2 additional bedrooms, full bath and a loft area - great for added space! Plus, an unfinished walkout basement comes included on this homesite with lots of potential for storage or to finish for additional SF! Enjoy our thoughtfully included features, 2x6 exterior walls, custom Mahogany front doors and the opportunity to hand select all your finishes alongside our talented Design Coordinator! Our current Model home in Old Trail Village is the Afton floorplan offering a great opportunity to tour the plan in person. Start planning your new Belvedere home with a January 2026 move-in!
Property Details
Home Type
- Multi-Family
Year Built
- Built in 2025 | New Construction
HOA Fees
- $230 per month
Parking
- 2 Car Garage
- Basement Garage
- Front Facing Garage
- Garage Door Opener
Home Design
- Property Attached
- Slab Foundation
- Poured Concrete
- Blown-In Insulation
- HardiePlank Siding
- Stone Siding
- Stick Built Home
Interior Spaces
- Tray Ceiling
- Vaulted Ceiling
- Recessed Lighting
- Low Emissivity Windows
- Vinyl Clad Windows
- Insulated Windows
- Transom Windows
- Window Screens
- Mud Room
- Entrance Foyer
- Loft
- Utility Room
- Washer and Dryer Hookup
Kitchen
- Eat-In Kitchen
- Electric Range
- <<microwave>>
- Dishwasher
- Kitchen Island
- Disposal
Bedrooms and Bathrooms
- 3 Bedrooms | 1 Primary Bedroom on Main
- Walk-In Closet
- Double Vanity
Schools
- Agnor Elementary School
- Burley Middle School
- Albemarle High School
Utilities
- Central Air
- Heat Pump System
- Programmable Thermostat
Additional Features
- HERS Index Rating of 0 | Net Zero energy home
- Patio
- 3,049 Sq Ft Lot
Community Details
- Built by CRAIG BUILDERS
- Belvedere Subdivision, The Afton Floorplan
Listing and Financial Details
- Assessor Parcel Number 10.7
Map
Home Values in the Area
Average Home Value in this Area
Property History
| Date | Event | Price | Change | Sq Ft Price |
|---|---|---|---|---|
| 01/11/2025 01/11/25 | For Sale | $849,900 | -- | $408 / Sq Ft |
Similar Homes in Charlottesville, VA
Source: Charlottesville area Association of Realtors®
MLS Number: 659984
- 2515 Huntington Rd
- 952 Belvedere Way Unit A
- 200 Reserve Blvd
- 200 Reserve Blvd Unit B
- 200 Reserve Blvd
- 200 Reserve Blvd Unit A
- 1000 Old Brook Rd
- 890 Fountain Ct Unit Multiple Units
- 829 Mallside Forest Ct
- 816 Mallside Forest Ct
- 1610 Rio Hill Dr
- 1810 Arden Creek Ln
- 7010 Bo St
- 1303 Branchlands Dr Unit A
- 1303 Branchlands Dr
- 1827 Brandywine Dr Unit B
- 615 Rio Rd E
- 1725 Yorktown Dr Unit A
- 1720 Treesdale Way
- 3400 Berkmar Dr
