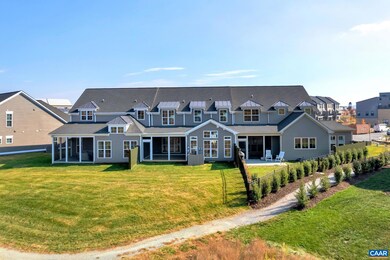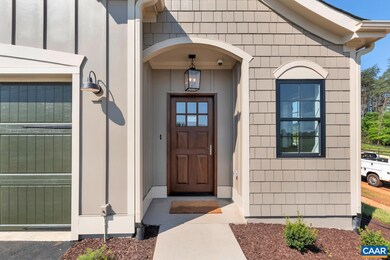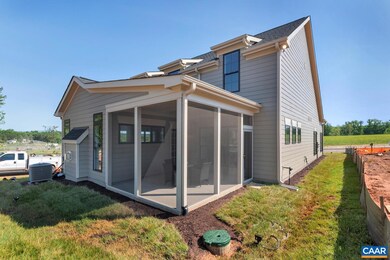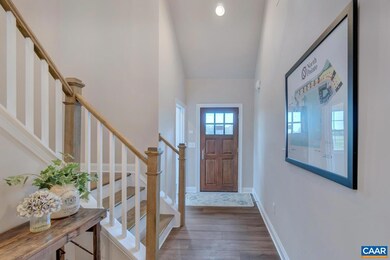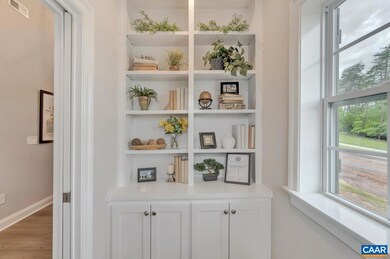
400 Farrow Dr Charlottesville, VA 22901
Estimated payment $5,519/month
Highlights
- HERS Index Rating of 0 | Net Zero energy home
- Vaulted Ceiling
- Loft
- Jackson P. Burley Middle School Rated A-
- Main Floor Primary Bedroom
- Mud Room
About This Home
THE WAIT IS OVER!!! NOW SELLING AFTON VILLAS IN BELVDERE!! The popular Afton Floorplan is ready for your selections. A first floor Primary Suite complete with tray ceiling, walk-in closet, and an abundance of windows which provides wonderful natural light. In the Primary Bath you will find floor to ceiling tile in the shower, frameless glass, and a mud set tile shower floor. Upstairs are two generously sized bedrooms, a full custom enlarged bath on the 2nd floor, loft area, and fully finished bonus room above the garage. Quality features throughout including 2x6 exterior walls, R-19 insulation, custom Mahogany front door, wood shelving in all closets, oak stairs, high quality LVP flooring, included granite or quartz countertop options, 15 SEER HVAC with separate zones for each floor and so much more.
Property Details
Home Type
- Multi-Family
Year Built
- 2026
HOA Fees
- $230 per month
Parking
- 2 Car Garage
- Basement Garage
- Front Facing Garage
- Garage Door Opener
Home Design
- Property Attached
- Slab Foundation
- Poured Concrete
- Blown-In Insulation
- HardiePlank Siding
- Stone Siding
- Stick Built Home
Interior Spaces
- 2,351 Sq Ft Home
- Tray Ceiling
- Vaulted Ceiling
- Recessed Lighting
- Low Emissivity Windows
- Vinyl Clad Windows
- Insulated Windows
- Transom Windows
- Window Screens
- Mud Room
- Entrance Foyer
- Loft
- Utility Room
- Washer and Dryer Hookup
Kitchen
- Eat-In Kitchen
- Electric Range
- Microwave
- Dishwasher
- Kitchen Island
- Disposal
Bedrooms and Bathrooms
- 3 Bedrooms | 1 Primary Bedroom on Main
- Walk-In Closet
- Double Vanity
Schools
- Agnor Elementary School
- Burley Middle School
- Albemarle High School
Utilities
- Central Air
- Heat Pump System
- Programmable Thermostat
Additional Features
- HERS Index Rating of 0 | Net Zero energy home
- Patio
- 4,356 Sq Ft Lot
Community Details
- Built by CRAIG BUILDERS
- Belvedere Subdivision, The Afton Floorplan
Listing and Financial Details
- Assessor Parcel Number 10.4
Map
Home Values in the Area
Average Home Value in this Area
Property History
| Date | Event | Price | Change | Sq Ft Price |
|---|---|---|---|---|
| 07/15/2025 07/15/25 | Price Changed | $810,815 | +4.6% | $345 / Sq Ft |
| 07/14/2025 07/14/25 | Pending | -- | -- | -- |
| 05/29/2025 05/29/25 | For Sale | $774,900 | -- | $330 / Sq Ft |
Similar Homes in Charlottesville, VA
Source: Charlottesville area Association of Realtors®
MLS Number: 665126

