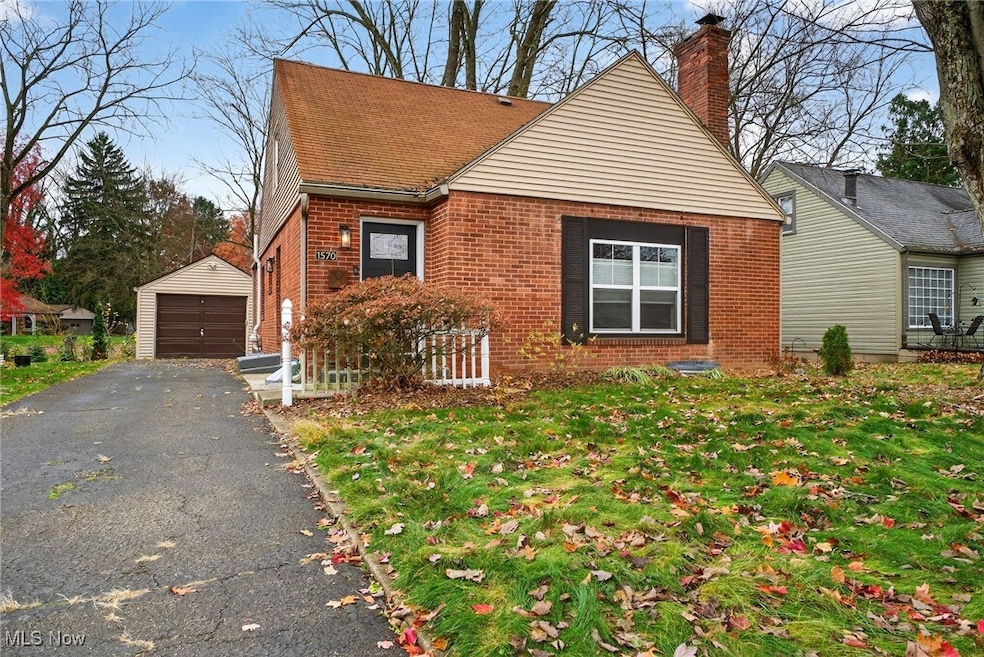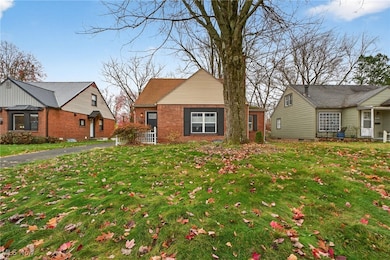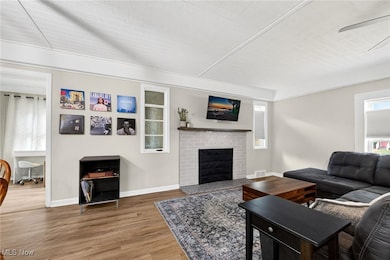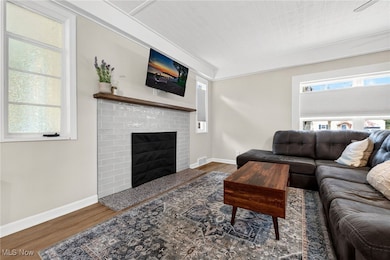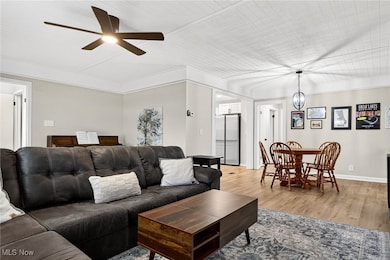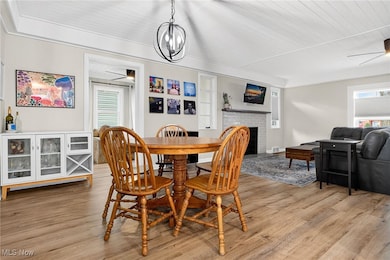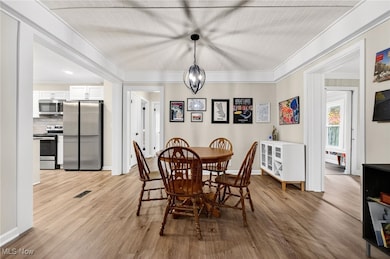1570 Stadelman Ave Akron, OH 44320
West Akron NeighborhoodEstimated payment $1,551/month
Highlights
- Cape Cod Architecture
- 1 Fireplace
- No HOA
- Emerson Elementary School Rated A-
- Mud Room
- 1 Car Detached Garage
About This Home
Welcome to 1570 Stadelman Avenue—a beautifully updated brick Cape Cod tucked on a quiet street in West Akron. Step inside to an expansive living room filled with natural light from oversized windows. A cozy fireplace anchors the space, and there’s plenty of room for a game table or additional seating. The fully renovated kitchen features stainless steel appliances, a double composite sink, Shaker cabinetry, granite countertops, a large island, and exceptional storage and prep space. It opens seamlessly to both the dining room and living room, creating an ideal layout for entertaining. The bright dining room offers access to a charming sunroom—perfect for morning coffee, an afternoon tea break, or a quiet reading spot. Off the sunroom is a convenient mudroom that leads to the refurbished brick paver patio, walkway, and backyard. Two spacious, sun-filled bedrooms and a beautifully renovated full bathroom complete the main floor. Upstairs, you'll find a massive primary suite with an updated en suite bathroom and two walk-in closets. Updates include new electric panel, new garage door opener, new privacy fence and gate door, and new landscaping/beds. The unfinished basement is full of potential, and a large lot with mature trees has plenty of room for outdoor living. Come check out your new home today!
Listing Agent
Coldwell Banker Schmidt Realty Brokerage Email: sasha.sample@cbschmidtohio.com, 330-807-8384 License #2023004777 Listed on: 11/22/2025

Co-Listing Agent
Coldwell Banker Schmidt Realty Brokerage Email: sasha.sample@cbschmidtohio.com, 330-807-8384 License #2023004776
Home Details
Home Type
- Single Family
Est. Annual Taxes
- $3,451
Year Built
- Built in 1948
Lot Details
- 8,525 Sq Ft Lot
- Privacy Fence
Parking
- 1 Car Detached Garage
- Driveway
- On-Street Parking
Home Design
- Cape Cod Architecture
- Brick Exterior Construction
- Fiberglass Roof
- Asphalt Roof
Interior Spaces
- 1,809 Sq Ft Home
- 2-Story Property
- Ceiling Fan
- 1 Fireplace
- Mud Room
- Unfinished Basement
Bedrooms and Bathrooms
- 3 Bedrooms | 2 Main Level Bedrooms
- 2 Full Bathrooms
Utilities
- Forced Air Heating and Cooling System
- Heating System Uses Gas
Community Details
- No Home Owners Association
- Delia Park Subdivision
Listing and Financial Details
- Assessor Parcel Number 6831774
Map
Home Values in the Area
Average Home Value in this Area
Tax History
| Year | Tax Paid | Tax Assessment Tax Assessment Total Assessment is a certain percentage of the fair market value that is determined by local assessors to be the total taxable value of land and additions on the property. | Land | Improvement |
|---|---|---|---|---|
| 2025 | $2,722 | $50,474 | $8,582 | $41,892 |
| 2024 | $2,722 | $50,474 | $8,582 | $41,892 |
| 2023 | $2,722 | $47,044 | $8,582 | $38,462 |
| 2022 | $2,398 | $33,632 | $6,087 | $27,545 |
| 2021 | $2,401 | $33,632 | $6,087 | $27,545 |
| 2020 | $2,624 | $33,640 | $6,090 | $27,550 |
| 2019 | $2,132 | $27,330 | $6,090 | $21,240 |
| 2018 | $1,442 | $27,330 | $6,090 | $21,240 |
| 2017 | $1,664 | $27,330 | $6,090 | $21,240 |
| 2016 | $1,665 | $30,160 | $6,090 | $24,070 |
| 2015 | $1,664 | $30,160 | $6,090 | $24,070 |
| 2014 | $1,651 | $30,160 | $6,090 | $24,070 |
| 2013 | $1,866 | $33,770 | $6,090 | $27,680 |
Property History
| Date | Event | Price | List to Sale | Price per Sq Ft | Prior Sale |
|---|---|---|---|---|---|
| 11/22/2025 11/22/25 | For Sale | $239,900 | +14.2% | $133 / Sq Ft | |
| 04/18/2023 04/18/23 | Sold | $210,000 | 0.0% | $111 / Sq Ft | View Prior Sale |
| 03/13/2023 03/13/23 | Pending | -- | -- | -- | |
| 03/06/2023 03/06/23 | For Sale | $210,000 | 0.0% | $111 / Sq Ft | |
| 02/28/2023 02/28/23 | Pending | -- | -- | -- | |
| 02/16/2023 02/16/23 | Price Changed | $210,000 | -2.3% | $111 / Sq Ft | |
| 01/24/2023 01/24/23 | For Sale | $214,900 | +104.7% | $113 / Sq Ft | |
| 04/25/2022 04/25/22 | Sold | $105,000 | -10.3% | $55 / Sq Ft | View Prior Sale |
| 03/29/2022 03/29/22 | Pending | -- | -- | -- | |
| 03/18/2022 03/18/22 | For Sale | $117,000 | -- | $62 / Sq Ft |
Purchase History
| Date | Type | Sale Price | Title Company |
|---|---|---|---|
| Warranty Deed | $210,000 | None Listed On Document | |
| Warranty Deed | $82,000 | Buckeye Reserve Title Agency | |
| Deed | $73,900 | -- |
Mortgage History
| Date | Status | Loan Amount | Loan Type |
|---|---|---|---|
| Open | $199,500 | New Conventional | |
| Previous Owner | $83,640 | VA | |
| Previous Owner | $73,568 | FHA |
Source: MLS Now
MLS Number: 5173753
APN: 68-31774
- 693 Roslyn Ave
- 1381 Orrin St
- 739 Roslyn Ave
- 1390 Delia Ave
- 911 Hayden Ave
- 571 Crestview Ave
- 787 Greenwood Ave
- S/L 39 W Sunset View Dr
- S/L 37 W Sunset View Dr
- S/L 38 W Sunset View Dr
- S/L 40 W Sunset View Dr
- 425 Orlando Ave
- S/L 8 Sunrise View Dr
- S/L 9 Sunrise View Dr
- S/L 7 Sunrise View Dr
- S/L 1 Sunrise View Dr
- 1859 Delia Ave
- 0 Seward Ave
- 0 St Michaels Ave Unit 5170875
- S/L 6 Sunrise View Dr
- 1600 Sunset View Dr W
- 750 Mull Ave
- 915-975 Mull Ave
- 1055 Whittier Ave
- 687 Storer Ave
- 1027 Delia Ave
- 1029 Bloomfield Ave
- 931 Peerless Ave
- 384 Grace Ave
- 985 Delia Ave
- 1076 Jefferson Ave Unit 6
- 336 Madison Ave
- 943 Delia Ave
- 923 Baughman St Unit C
- 1516 W Market St Unit 10
- 774 Copley Rd
- 920 Bloomfield Ave
- 999 W Exchange St Unit 2
- 730 Noble Ave
- 896 Delia Ave Unit 3
