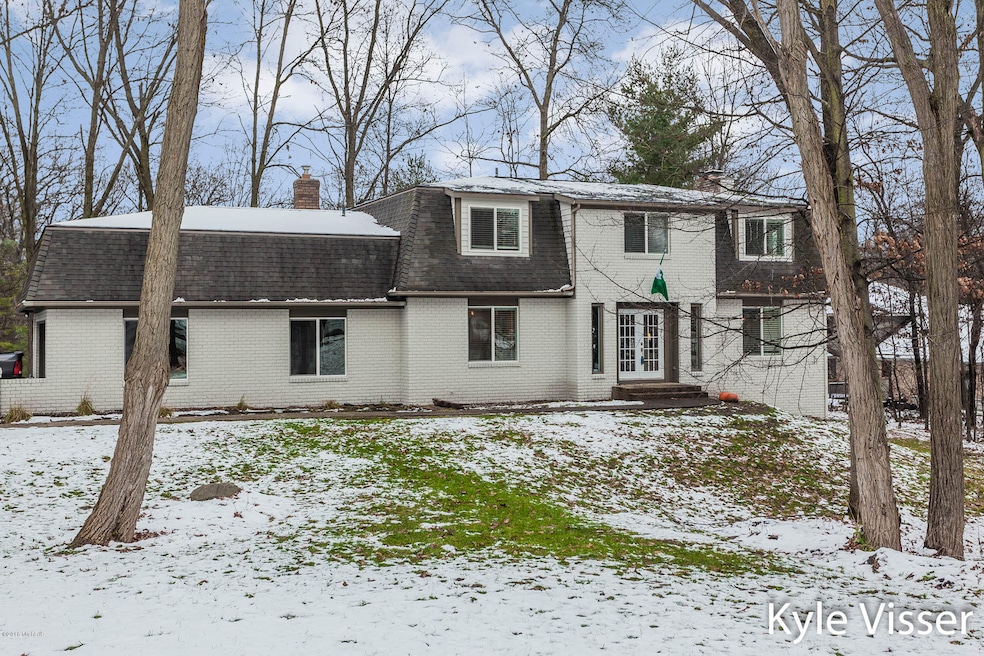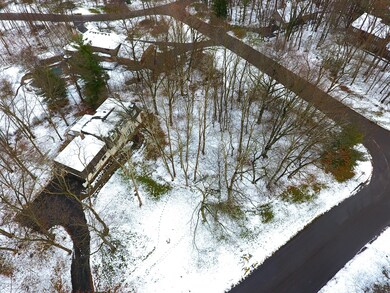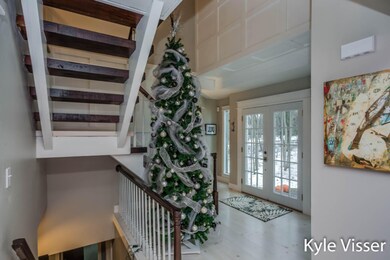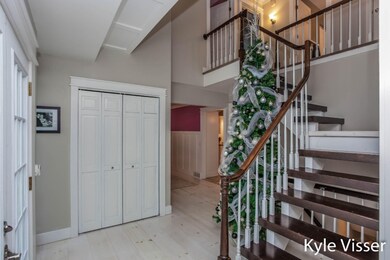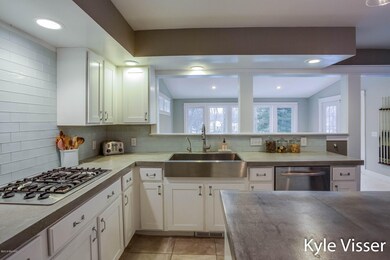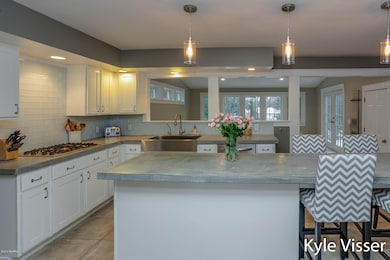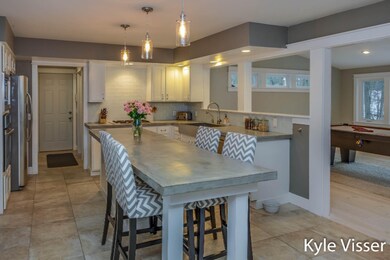
1570 Tammarron Ave SE Grand Rapids, MI 49546
Forest Hills NeighborhoodHighlights
- Deck
- Contemporary Architecture
- Recreation Room
- Thornapple Elementary School Rated A
- Family Room with Fireplace
- Wooded Lot
About This Home
As of April 2017PRICE DROP! COMPLETELY REMODELED INTERIOR! This home is stunning from top to bottom. The current owners have updated every room of the home. Located just around the corner from Thornapple Elem in Tammarron Estates in the heart of Forest Hills. Neighborhood consists of much higher priced homes. Convenient to all amenities around town. Dream kitchen with concrete countertops, stainless steel appliances, glass tile backsplash and more. Main floor boasts an open floor plan, finished bonus room off the kitchen, beautiful deck overlooking 1.1 acre lot, kids area, laundry room and half bath. Upstairs consists of Master suite including walk in closet, 2 additional spacious bedrooms and gorgeous full bath. In the walkout basement there is a bedroom, full bath, large rec area and storage.
Last Agent to Sell the Property
Reside Grand Rapids License #6502432810 Listed on: 03/09/2017
Last Buyer's Agent
Berkshire Hathaway HomeServices Michigan Real Estate (Cascade) License #6506046541

Home Details
Home Type
- Single Family
Est. Annual Taxes
- $5,550
Year Built
- Built in 1980
Lot Details
- 1.1 Acre Lot
- Corner Lot: Yes
- Lot Has A Rolling Slope
- Wooded Lot
Parking
- 2 Car Attached Garage
Home Design
- Contemporary Architecture
- Brick Exterior Construction
- Composition Roof
- Wood Siding
Interior Spaces
- 3,762 Sq Ft Home
- 2-Story Property
- Family Room with Fireplace
- 2 Fireplaces
- Living Room with Fireplace
- Recreation Room
- Walk-Out Basement
Kitchen
- Built-In Oven
- Cooktop
- Microwave
- Dishwasher
- Kitchen Island
- Snack Bar or Counter
Flooring
- Wood
- Ceramic Tile
Bedrooms and Bathrooms
- 4 Bedrooms
Laundry
- Laundry on main level
- Dryer
- Washer
Outdoor Features
- Deck
- Patio
Utilities
- Forced Air Heating and Cooling System
- Heating System Uses Natural Gas
- Iron Water Filter
- Water Filtration System
- Well
- Water Softener is Owned
- Septic System
- High Speed Internet
- Cable TV Available
Ownership History
Purchase Details
Purchase Details
Home Financials for this Owner
Home Financials are based on the most recent Mortgage that was taken out on this home.Purchase Details
Home Financials for this Owner
Home Financials are based on the most recent Mortgage that was taken out on this home.Purchase Details
Home Financials for this Owner
Home Financials are based on the most recent Mortgage that was taken out on this home.Purchase Details
Home Financials for this Owner
Home Financials are based on the most recent Mortgage that was taken out on this home.Purchase Details
Purchase Details
Purchase Details
Similar Homes in Grand Rapids, MI
Home Values in the Area
Average Home Value in this Area
Purchase History
| Date | Type | Sale Price | Title Company |
|---|---|---|---|
| Warranty Deed | -- | None Listed On Document | |
| Warranty Deed | $3,580,000 | None Available | |
| Warranty Deed | $252,500 | None Available | |
| Warranty Deed | $230,000 | Chicago Title | |
| Corporate Deed | $245,000 | First American Title | |
| Warranty Deed | $262,500 | -- | |
| Warranty Deed | $250,000 | -- | |
| Warranty Deed | $235,000 | -- |
Mortgage History
| Date | Status | Loan Amount | Loan Type |
|---|---|---|---|
| Previous Owner | $90,000 | Future Advance Clause Open End Mortgage | |
| Previous Owner | $252,300 | New Conventional | |
| Previous Owner | $252,300 | New Conventional | |
| Previous Owner | $250,800 | New Conventional | |
| Previous Owner | $218,000 | New Conventional | |
| Previous Owner | $241,855 | New Conventional | |
| Previous Owner | $202,000 | New Conventional | |
| Previous Owner | $207,000 | New Conventional | |
| Previous Owner | $76,900 | Credit Line Revolving | |
| Previous Owner | $196,000 | Purchase Money Mortgage |
Property History
| Date | Event | Price | Change | Sq Ft Price |
|---|---|---|---|---|
| 04/21/2017 04/21/17 | Sold | $358,000 | -14.6% | $95 / Sq Ft |
| 03/09/2017 03/09/17 | For Sale | $419,000 | +65.9% | $111 / Sq Ft |
| 03/08/2017 03/08/17 | Pending | -- | -- | -- |
| 08/26/2013 08/26/13 | Sold | $252,500 | -21.1% | $72 / Sq Ft |
| 07/22/2013 07/22/13 | Pending | -- | -- | -- |
| 02/28/2013 02/28/13 | For Sale | $319,900 | -- | $91 / Sq Ft |
Tax History Compared to Growth
Tax History
| Year | Tax Paid | Tax Assessment Tax Assessment Total Assessment is a certain percentage of the fair market value that is determined by local assessors to be the total taxable value of land and additions on the property. | Land | Improvement |
|---|---|---|---|---|
| 2024 | $5,058 | $310,800 | $0 | $0 |
| 2023 | $7,067 | $269,000 | $0 | $0 |
| 2022 | $6,839 | $242,800 | $0 | $0 |
| 2021 | $6,674 | $224,900 | $0 | $0 |
| 2020 | $4,482 | $209,900 | $0 | $0 |
| 2019 | $6,631 | $203,900 | $0 | $0 |
| 2018 | $6,701 | $203,900 | $0 | $0 |
| 2017 | $5,751 | $182,200 | $0 | $0 |
| 2016 | $5,551 | $169,100 | $0 | $0 |
| 2015 | -- | $169,100 | $0 | $0 |
| 2013 | -- | $155,700 | $0 | $0 |
Agents Affiliated with this Home
-
Kyle Visser

Seller's Agent in 2017
Kyle Visser
Reside Grand Rapids
(616) 419-9637
133 in this area
528 Total Sales
-
Julie Rockwell

Buyer's Agent in 2017
Julie Rockwell
Berkshire Hathaway HomeServices Michigan Real Estate (Cascade)
(616) 745-2054
59 in this area
138 Total Sales
-
Josh May

Seller's Agent in 2013
Josh May
RE/MAX Michigan
(616) 318-0924
33 in this area
323 Total Sales
Map
Source: Southwestern Michigan Association of REALTORS®
MLS Number: 16059269
APN: 41-19-04-180-005
- 1624 Beard Dr SE
- 1661 Mont Rue Dr SE
- 1835 Linson Ct SE
- 1442 Riverton Ave SE
- 7237 Mountain Ash Dr SE
- 1307 Glen Ellyn Dr SE Unit 34
- 1901 Forest Shores Dr SE
- 7352 Grachen Dr SE
- 6761 Burton St SE
- 715 Marbury Dr SE
- 1120 Paradise Lake Dr SE
- 5575 Cascade Rd SE
- 1041 Thornapple River Dr SE
- 521 Adapointe Dr SE
- 7420 Biscayne Way SE
- 6716 Cascade Rd SE
- 2468 Irene Ave SE
- 2028 Stickley Dr SE
- 1885 Timber Trail Dr SE
- 7314 Schoolhouse Dr SE
