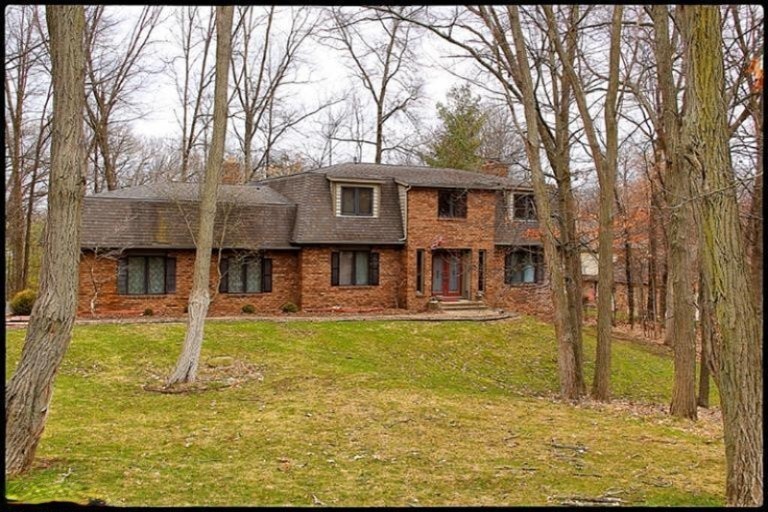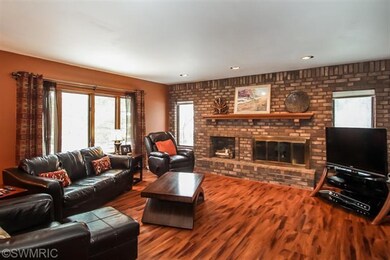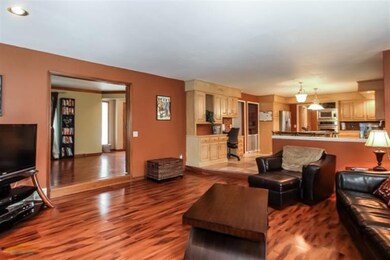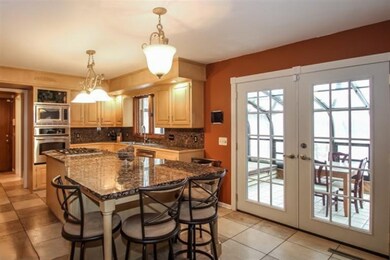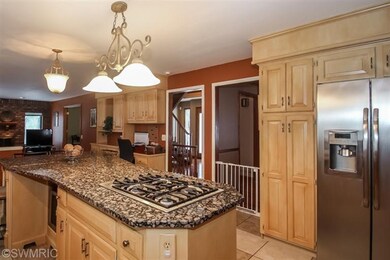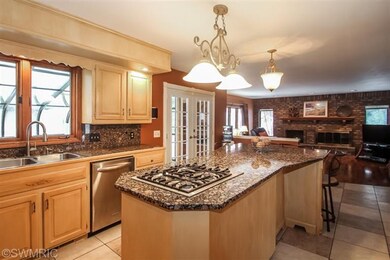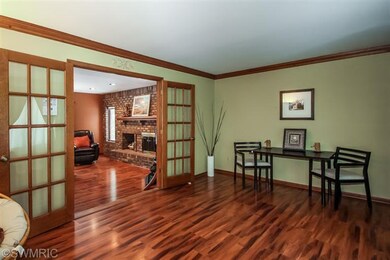
1570 Tammarron Ave SE Grand Rapids, MI 49546
Forest Hills NeighborhoodHighlights
- Spa
- Recreation Room
- Ceramic Tile Flooring
- Thornapple Elementary School Rated A
- Attached Garage
- Water Softener is Owned
About This Home
As of April 2017Fantastic home located in Tammarron Estates! Home sits on 1 acre with mature trees for privacy. Interior of home features large kitchen with center island, granite countertops, ceramic tile, stainless appliances, main floor laundry/mud room, great room with fireplace, sliders off kitchen to 4 season room, french doors to den area, formal dining room, walkout basement with 2nd fireplace and more! Upgrades in the last 10 years include new roof with heat shield and gutters, new furnace, well pump, and water heater. While most of the expensive updates have been done, the home does still require some TLC and you can put your finishing touches on!! Come take a tour today! Fantastic home in an incredible location!
Home Details
Home Type
- Single Family
Est. Annual Taxes
- $5,058
Year Built
- Built in 1980
Home Design
- Brick Exterior Construction
- Composition Roof
- Aluminum Siding
Interior Spaces
- 3,529 Sq Ft Home
- Ceiling Fan
- Gas Log Fireplace
- Recreation Room
- Ceramic Tile Flooring
- Walk-Out Basement
Kitchen
- Range
- Microwave
- Dishwasher
- Disposal
Bedrooms and Bathrooms
- 4 Bedrooms
Parking
- Attached Garage
- Garage Door Opener
Utilities
- Natural Gas Connected
- Well
- Water Softener is Owned
- Septic System
- Cable TV Available
Additional Features
- Spa
- 1.1 Acre Lot
Ownership History
Purchase Details
Purchase Details
Home Financials for this Owner
Home Financials are based on the most recent Mortgage that was taken out on this home.Purchase Details
Home Financials for this Owner
Home Financials are based on the most recent Mortgage that was taken out on this home.Purchase Details
Home Financials for this Owner
Home Financials are based on the most recent Mortgage that was taken out on this home.Purchase Details
Home Financials for this Owner
Home Financials are based on the most recent Mortgage that was taken out on this home.Purchase Details
Purchase Details
Purchase Details
Map
Similar Homes in Grand Rapids, MI
Home Values in the Area
Average Home Value in this Area
Purchase History
| Date | Type | Sale Price | Title Company |
|---|---|---|---|
| Warranty Deed | -- | None Listed On Document | |
| Warranty Deed | $3,580,000 | None Available | |
| Warranty Deed | $252,500 | None Available | |
| Warranty Deed | $230,000 | Chicago Title | |
| Corporate Deed | $245,000 | First American Title | |
| Warranty Deed | $262,500 | -- | |
| Warranty Deed | $250,000 | -- | |
| Warranty Deed | $235,000 | -- |
Mortgage History
| Date | Status | Loan Amount | Loan Type |
|---|---|---|---|
| Previous Owner | $90,000 | Future Advance Clause Open End Mortgage | |
| Previous Owner | $252,300 | New Conventional | |
| Previous Owner | $252,300 | New Conventional | |
| Previous Owner | $250,800 | New Conventional | |
| Previous Owner | $218,000 | New Conventional | |
| Previous Owner | $241,855 | New Conventional | |
| Previous Owner | $202,000 | New Conventional | |
| Previous Owner | $207,000 | New Conventional | |
| Previous Owner | $76,900 | Credit Line Revolving | |
| Previous Owner | $196,000 | Purchase Money Mortgage |
Property History
| Date | Event | Price | Change | Sq Ft Price |
|---|---|---|---|---|
| 04/21/2017 04/21/17 | Sold | $358,000 | -14.6% | $95 / Sq Ft |
| 03/09/2017 03/09/17 | For Sale | $419,000 | +65.9% | $111 / Sq Ft |
| 03/08/2017 03/08/17 | Pending | -- | -- | -- |
| 08/26/2013 08/26/13 | Sold | $252,500 | -21.1% | $72 / Sq Ft |
| 07/22/2013 07/22/13 | Pending | -- | -- | -- |
| 02/28/2013 02/28/13 | For Sale | $319,900 | -- | $91 / Sq Ft |
Tax History
| Year | Tax Paid | Tax Assessment Tax Assessment Total Assessment is a certain percentage of the fair market value that is determined by local assessors to be the total taxable value of land and additions on the property. | Land | Improvement |
|---|---|---|---|---|
| 2024 | $5,058 | $310,800 | $0 | $0 |
| 2023 | $7,067 | $269,000 | $0 | $0 |
| 2022 | $6,839 | $242,800 | $0 | $0 |
| 2021 | $6,674 | $224,900 | $0 | $0 |
| 2020 | $4,482 | $209,900 | $0 | $0 |
| 2019 | $6,631 | $203,900 | $0 | $0 |
| 2018 | $6,701 | $203,900 | $0 | $0 |
| 2017 | $5,751 | $182,200 | $0 | $0 |
| 2016 | $5,551 | $169,100 | $0 | $0 |
| 2015 | -- | $169,100 | $0 | $0 |
| 2013 | -- | $155,700 | $0 | $0 |
Source: Southwestern Michigan Association of REALTORS®
MLS Number: 13010710
APN: 41-19-04-180-005
- 1624 Beard Dr SE
- 1661 Mont Rue Dr SE
- 1835 Linson Ct SE
- 1442 Riverton Ave SE
- 7237 Mountain Ash Dr SE
- 1307 Glen Ellyn Dr SE Unit 34
- 1901 Forest Shores Dr SE
- 7352 Grachen Dr SE
- 6761 Burton St SE
- 1120 Paradise Lake Dr SE
- 5575 Cascade Rd SE
- 1041 Thornapple River Dr SE
- 521 Adapointe Dr SE
- 7420 Biscayne Way SE
- 6716 Cascade Rd SE
- 2468 Irene Ave SE
- 1885 Timber Trail Dr SE
- 7314 Schoolhouse Dr SE
- 7187 Bradfield St SE
- 6374 Lehigh Ct SE
