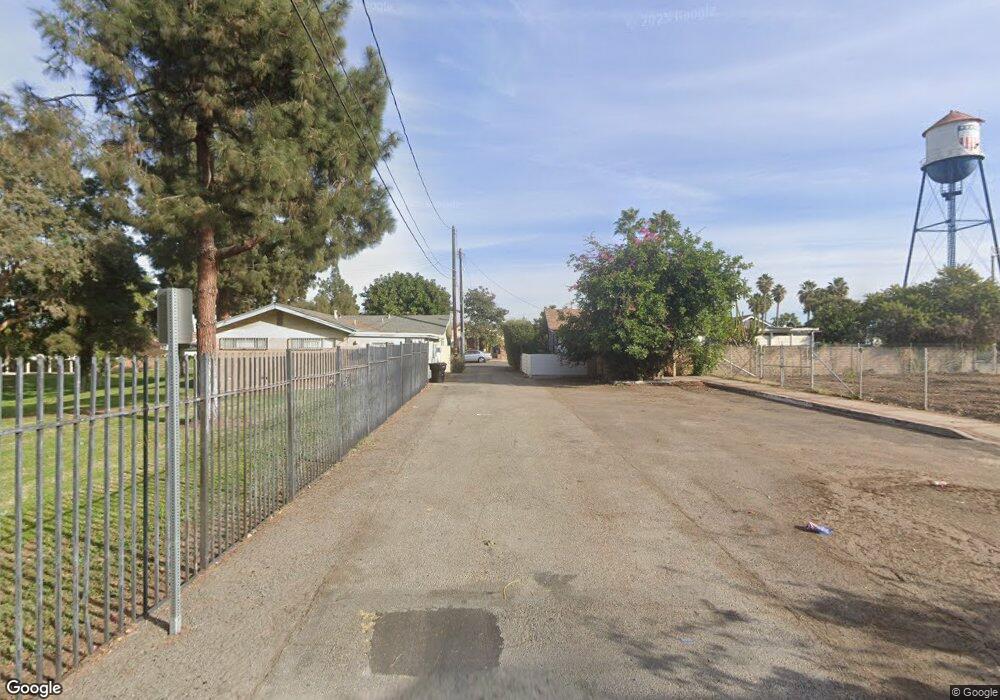1570 Topia Ave Unit 8 Placentia Placentia, CA 92870
3
Beds
3
Baths
1,368
Sq Ft
--
Built
About This Home
This home is located at 1570 Topia Ave Unit 8 Placentia, Placentia, CA 92870. 1570 Topia Ave Unit 8 Placentia is a home located in Orange County with nearby schools including Ruby Drive Elementary School, Kraemer Middle School, and Valencia High School.
Create a Home Valuation Report for This Property
The Home Valuation Report is an in-depth analysis detailing your home's value as well as a comparison with similar homes in the area
Home Values in the Area
Average Home Value in this Area
Tax History Compared to Growth
Map
Nearby Homes
- 201 S Melrose St
- 315 W Santa fe Ave
- 317 W Santa fe Ave
- 619 W Chapman Ave
- 123 Orange Grove Ave
- 401 Stardust Dr
- 102 Kauai Ln
- 410 N Angelina Dr
- 308 Molokai Dr
- 607 Valley Forge Dr
- 724 Stardust Dr
- 744 N Angelina Dr
- 210 Silverlake Dr Unit 103
- 212 S Kraemer Blvd Unit 2208
- 212 S Kraemer Blvd Unit 1106
- 212 S Kraemer Blvd Unit 709
- 212 S Kraemer Blvd Unit 1205
- 212 S Kraemer Blvd Unit 2602
- 212 S Kraemer Blvd
- 161 E Orangethorpe Ave Unit 65
- 215 W Chapman Ave
- 115 N Main St
- 216 W Chapman Ave
- 208 W Chapman Ave
- 149 W Chapman Ave
- 220 W Chapman Ave
- 101 S Main St
- 116 N Main St
- 107 S Main St
- 106 S Melrose St
- 111 S Main St
- 108 S Melrose St
- 106 S Main St
- 115 S Main St
- 110 S Melrose St
- 105 S Melrose St
- 113 N Bradford Ave
- 110 S Main St
- 109 S Melrose St
- 119 S Main St
