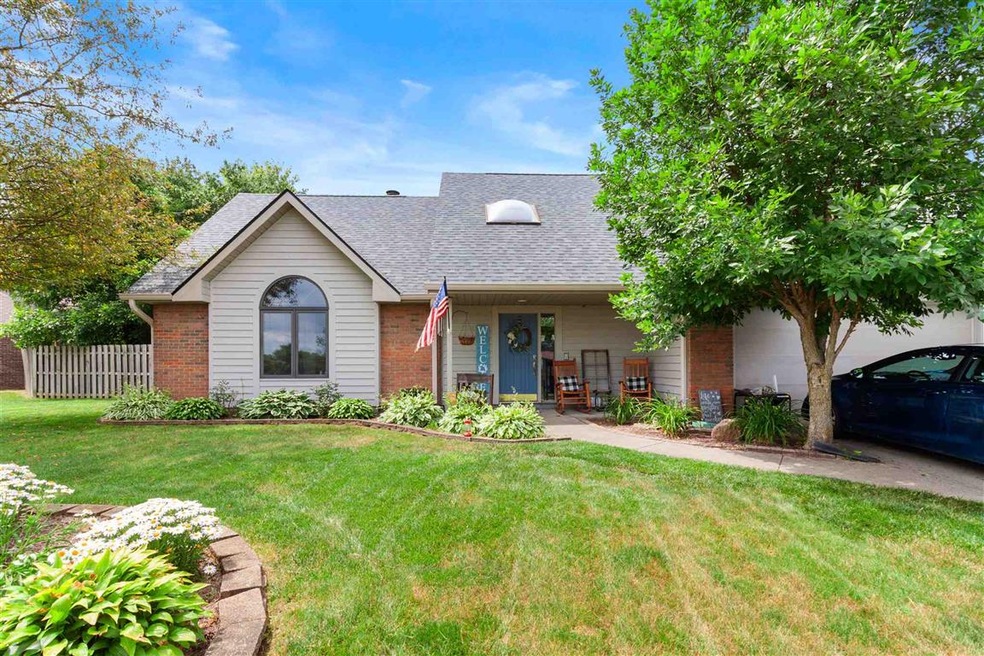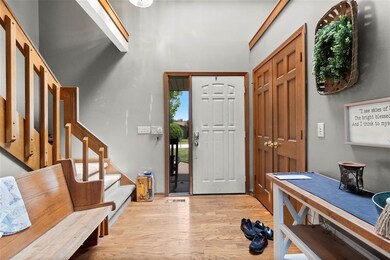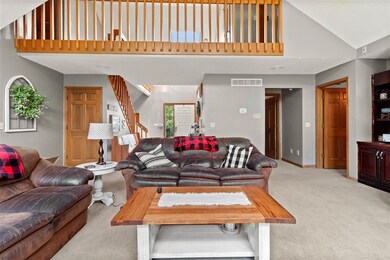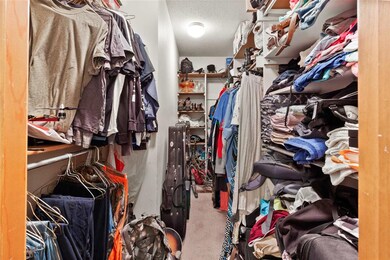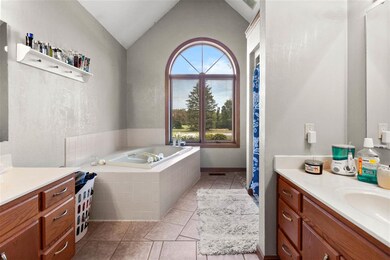
1570 W Forest Ln Marion, IN 46952
Estimated Value: $262,000 - $331,000
Highlights
- Primary Bedroom Suite
- Vaulted Ceiling
- Cul-De-Sac
- Open Floorplan
- Backs to Open Ground
- 2 Car Attached Garage
About This Home
As of October 2020Don't miss the beautiful 4 bedroom 2.5 bath property on half an acre! The 3,410 sqft home boasts an impressive 2 story entrance with a closet, room for a bench to remove your shoes, and open stairway. Walking into the living room the vaulted ceiling and and full wall of windows overlooking the secluded back yard make for a cheerful space. On a chilly night, turn on the gas fireplace and get cozy. The open eat-in kitchen has an island with storage and a pantry make it easy to cook and bake. You'll appreciate the sunroom as another family room or office. Relax in your spacious main level master suite with a great walk-in closet and soak in your jetted tub. A convenient bath rounds out the main floor. Enjoy the view from the open loft as you see three large upstairs bedrooms with ample closets, and there is even more storage! You'll love parking in the attached 2 car garage with room for storage. Roast marshmallows in the fire pit while the pets run around the fenced back yard.
Home Details
Home Type
- Single Family
Est. Annual Taxes
- $1,542
Year Built
- Built in 1989
Lot Details
- 0.5 Acre Lot
- Lot Dimensions are 113x193
- Backs to Open Ground
- Cul-De-Sac
- Level Lot
HOA Fees
- $8 Monthly HOA Fees
Parking
- 2 Car Attached Garage
- Driveway
- Off-Street Parking
Home Design
- Planned Development
- Slab Foundation
- Vinyl Construction Material
Interior Spaces
- 3,410 Sq Ft Home
- 2-Story Property
- Open Floorplan
- Central Vacuum
- Built-in Bookshelves
- Vaulted Ceiling
- Ceiling Fan
- Living Room with Fireplace
- Kitchen Island
Bedrooms and Bathrooms
- 4 Bedrooms
- Primary Bedroom Suite
- Bathtub With Separate Shower Stall
- Garden Bath
Eco-Friendly Details
- Energy-Efficient Windows
Schools
- Riverview/Justice Elementary School
- Mcculloch/Justice Middle School
- Marion High School
Utilities
- Forced Air Heating and Cooling System
- High-Efficiency Furnace
- Heating System Uses Gas
- Private Company Owned Well
- Well
- Septic System
Listing and Financial Details
- Assessor Parcel Number 27-03-23-204-006.000-021
Ownership History
Purchase Details
Home Financials for this Owner
Home Financials are based on the most recent Mortgage that was taken out on this home.Purchase Details
Home Financials for this Owner
Home Financials are based on the most recent Mortgage that was taken out on this home.Purchase Details
Similar Homes in Marion, IN
Home Values in the Area
Average Home Value in this Area
Purchase History
| Date | Buyer | Sale Price | Title Company |
|---|---|---|---|
| Frymier Taylor M | -- | None Available | |
| Payne Steven P | $164,000 | Grant County Abstract Co Inc | |
| Payne Steven P | -- | None Available | |
| Not Provided | $153,000 | -- |
Mortgage History
| Date | Status | Borrower | Loan Amount |
|---|---|---|---|
| Open | Frymier Taylor M | $188,100 | |
| Previous Owner | Payne Steven P | $143,966 | |
| Previous Owner | Payne Steven P | $167,526 | |
| Previous Owner | Bowman Robert L | $25,000 | |
| Previous Owner | Bowman Robert L | $152,000 |
Property History
| Date | Event | Price | Change | Sq Ft Price |
|---|---|---|---|---|
| 10/26/2020 10/26/20 | Sold | $198,000 | -5.3% | $58 / Sq Ft |
| 09/22/2020 09/22/20 | Pending | -- | -- | -- |
| 08/14/2020 08/14/20 | Price Changed | $209,000 | -2.7% | $61 / Sq Ft |
| 07/01/2020 07/01/20 | For Sale | $214,900 | -- | $63 / Sq Ft |
Tax History Compared to Growth
Tax History
| Year | Tax Paid | Tax Assessment Tax Assessment Total Assessment is a certain percentage of the fair market value that is determined by local assessors to be the total taxable value of land and additions on the property. | Land | Improvement |
|---|---|---|---|---|
| 2024 | $1,620 | $246,300 | $25,800 | $220,500 |
| 2023 | $1,334 | $219,900 | $25,800 | $194,100 |
| 2022 | $1,340 | $199,800 | $24,000 | $175,800 |
| 2021 | $1,263 | $181,800 | $24,000 | $157,800 |
| 2020 | $831 | $150,900 | $22,900 | $128,000 |
| 2019 | $1,542 | $146,200 | $22,900 | $123,300 |
| 2018 | $1,450 | $145,000 | $22,900 | $122,100 |
| 2017 | $1,533 | $150,000 | $22,900 | $127,100 |
| 2016 | $1,466 | $153,900 | $22,900 | $131,000 |
| 2014 | $660 | $156,300 | $22,900 | $133,400 |
| 2013 | $660 | $146,400 | $22,900 | $123,500 |
Agents Affiliated with this Home
-
Mandy Kratzer

Seller's Agent in 2020
Mandy Kratzer
RE/MAX
(260) 530-6364
32 Total Sales
-
Robyn Windle

Buyer's Agent in 2020
Robyn Windle
Nicholson Realty 2.0 LLC
(765) 618-4724
141 Total Sales
Map
Source: Indiana Regional MLS
MLS Number: 202024995
APN: 27-03-23-204-006.000-021
- 3820 N Ridge Ct
- 3930 N Penbrook Dr
- 1880 N Michael Dr
- 1875 N Michael Dr
- 1855 N Michael Dr
- 4954 N Brooke Dr
- 4231 N Conner Dr
- 1525 N Miller Ave
- 1509 Hawksview Dr
- 2623 S Crane Pond Dr
- 1431 Fox Trail Unit 49
- 1614 Fox Trail Unit 1
- 2612 W Ticonderoga Dr
- 2311 American Dr
- 2010 W Wilno Dr
- 1615 Fox Trail Unit 16
- 2315 N River Rd
- 1425 Fox Trail Unit 46
- 1428 Fox Trail Unit 17
- 1426 Fox Trail Unit 18
- 1570 W Forest Ln
- 1590 W Forest Ln
- 1575 W Forest Ln
- 1520 W Forest Ln
- 1565 W Forest Ln
- 1565 W Forest Ave
- 4255 Rosewood Dr
- 3655 Rosewood Dr
- 1551 W Forest Ln
- 1545 W Forest Ln
- 1535 W Forest Ln
- 1510 W Forest Ln
- 3670 Rosewood Dr
- 1525 W Forest Ln
- 3690 Rosewood Dr
- 1513 Forest Ln
- 1513 W Forest Ln Unit 61
- 1513 W Forest Ln
- 1507 W Forest Ln
- 3700 Rosewood Dr
